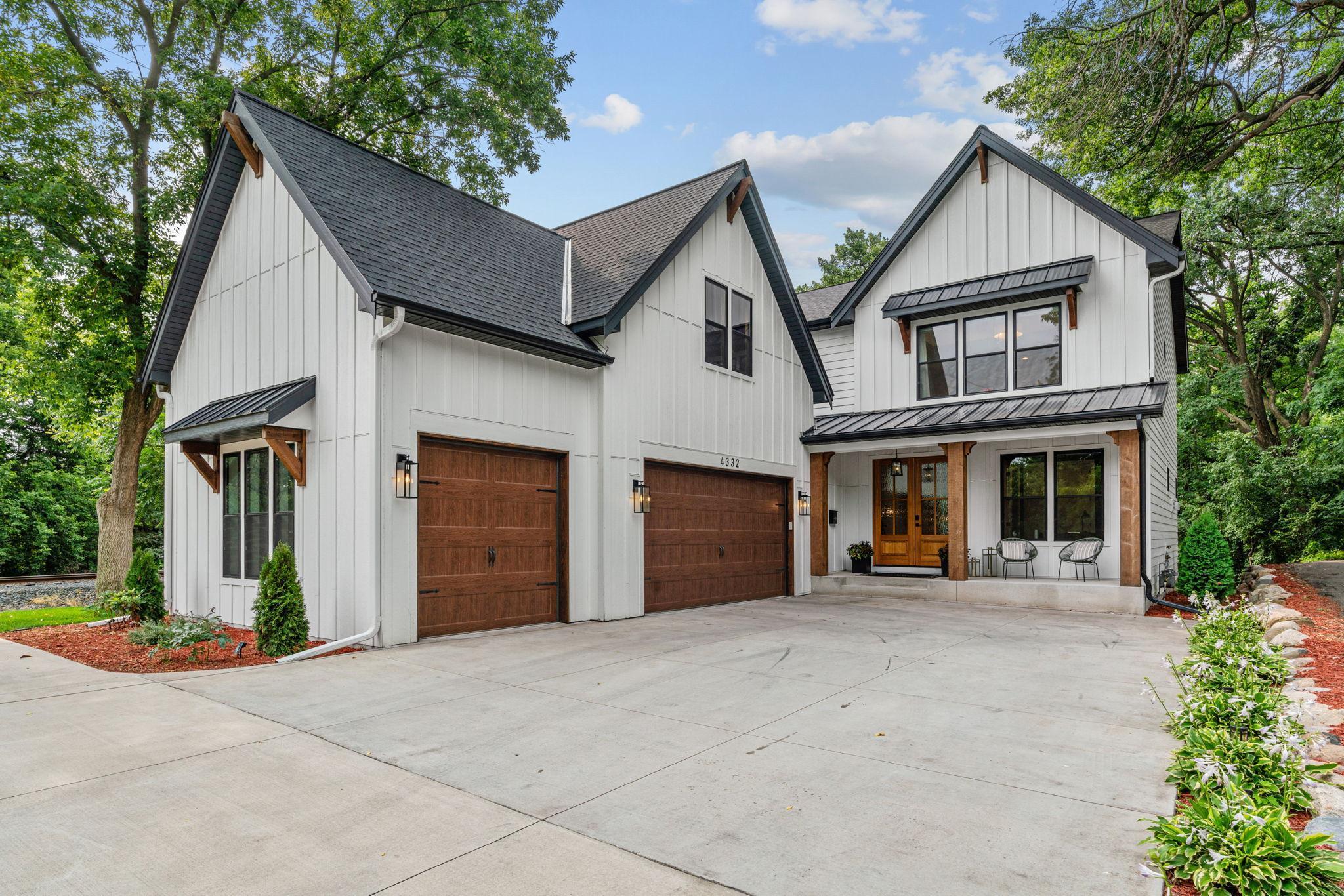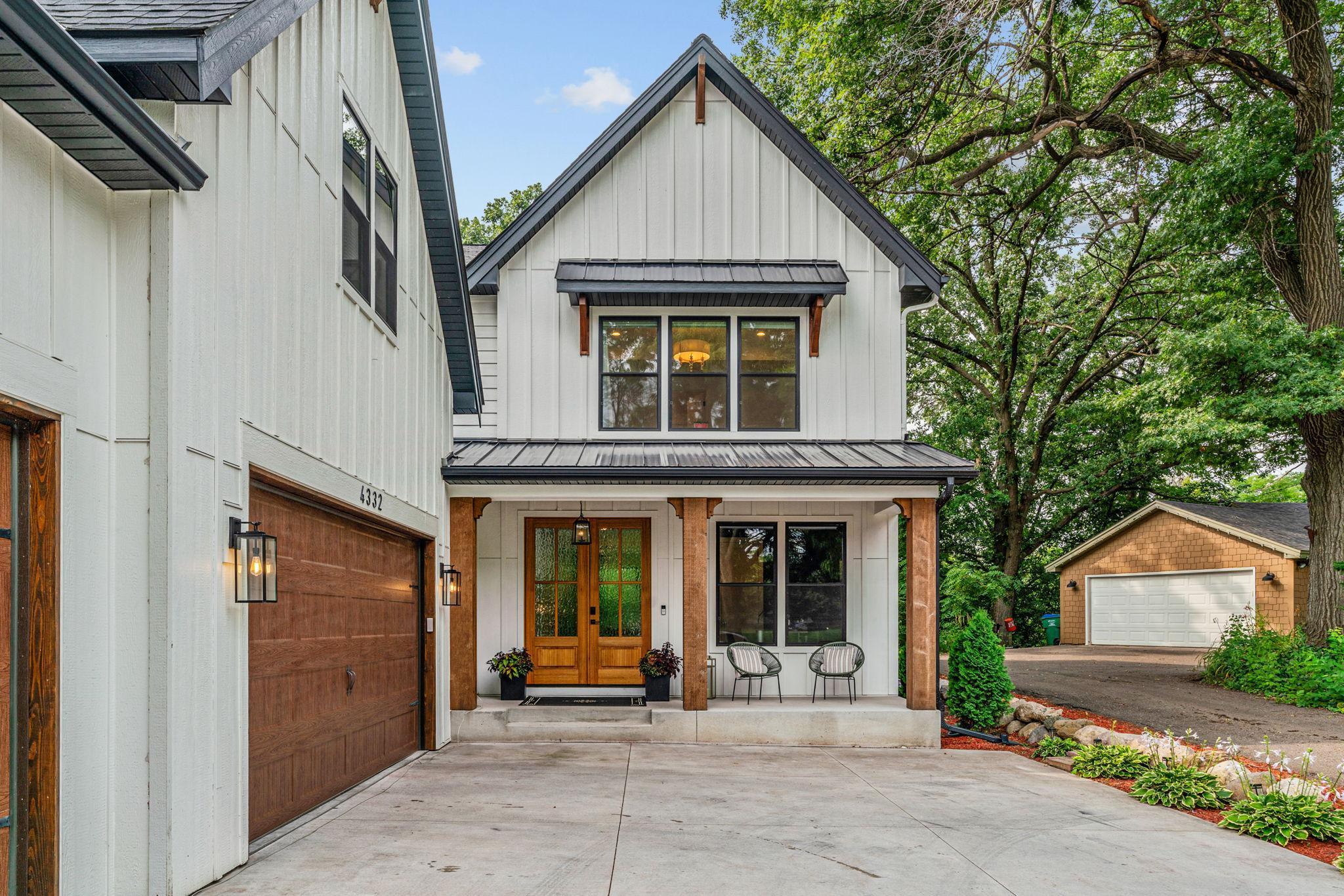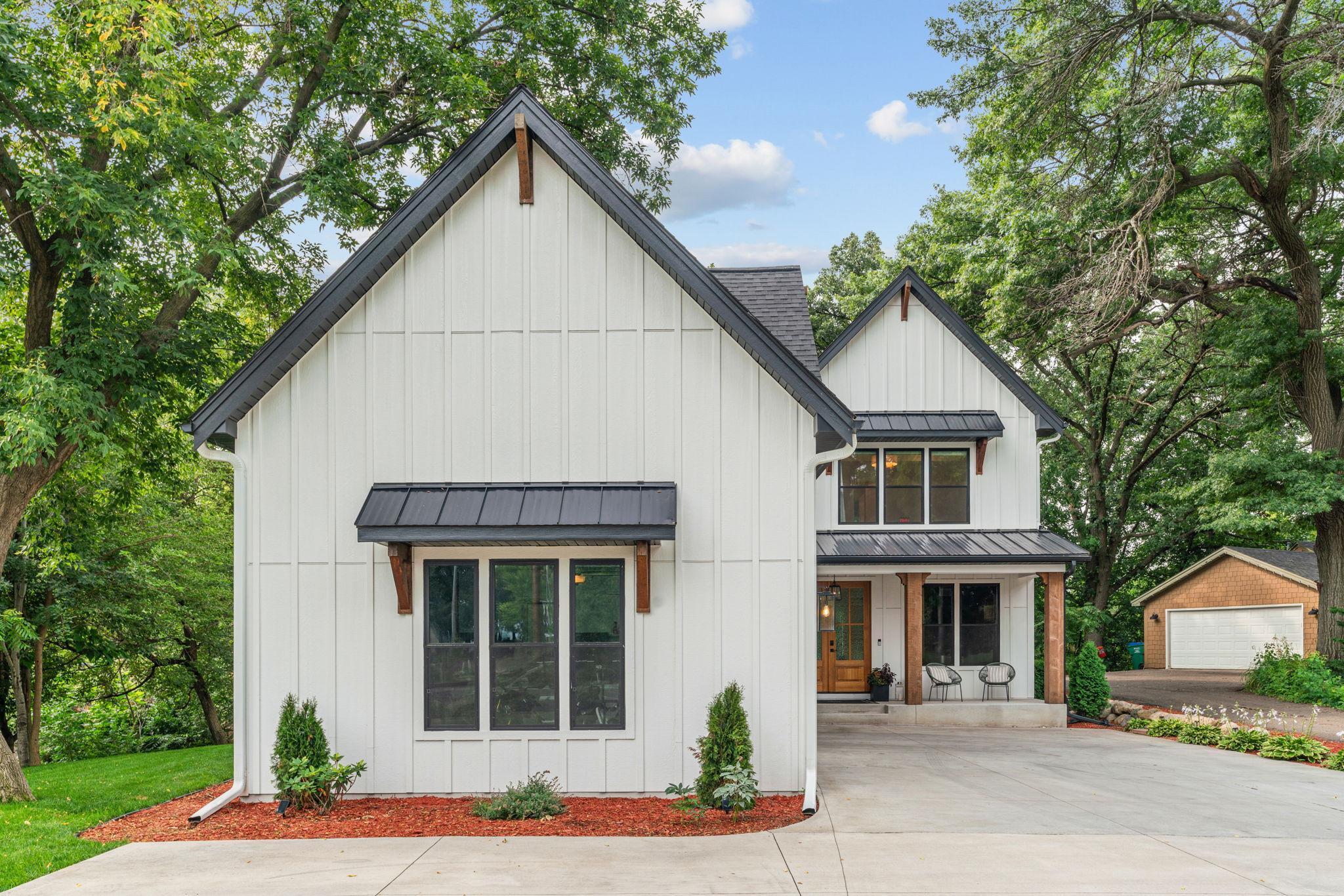


4332 Brookside Avenue, Saint Louis Park, MN 55436
$1,549,000
4
Beds
4
Baths
4,363
Sq Ft
Single Family
Active
Listed by
Efim Shukalovich
Herman S Antonov
eXp Realty
320-500-4397
Last updated:
September 9, 2025, 02:05 PM
MLS#
6776656
Source:
NSMLS
About This Home
Home Facts
Single Family
4 Baths
4 Bedrooms
Built in 2020
Price Summary
1,549,000
$355 per Sq. Ft.
MLS #:
6776656
Last Updated:
September 9, 2025, 02:05 PM
Added:
17 day(s) ago
Rooms & Interior
Bedrooms
Total Bedrooms:
4
Bathrooms
Total Bathrooms:
4
Full Bathrooms:
2
Interior
Living Area:
4,363 Sq. Ft.
Structure
Structure
Building Area:
4,770 Sq. Ft.
Year Built:
2020
Lot
Lot Size (Sq. Ft):
22,215
Finances & Disclosures
Price:
$1,549,000
Price per Sq. Ft:
$355 per Sq. Ft.
Contact an Agent
Yes, I would like more information from Coldwell Banker. Please use and/or share my information with a Coldwell Banker agent to contact me about my real estate needs.
By clicking Contact I agree a Coldwell Banker Agent may contact me by phone or text message including by automated means and prerecorded messages about real estate services, and that I can access real estate services without providing my phone number. I acknowledge that I have read and agree to the Terms of Use and Privacy Notice.
Contact an Agent
Yes, I would like more information from Coldwell Banker. Please use and/or share my information with a Coldwell Banker agent to contact me about my real estate needs.
By clicking Contact I agree a Coldwell Banker Agent may contact me by phone or text message including by automated means and prerecorded messages about real estate services, and that I can access real estate services without providing my phone number. I acknowledge that I have read and agree to the Terms of Use and Privacy Notice.