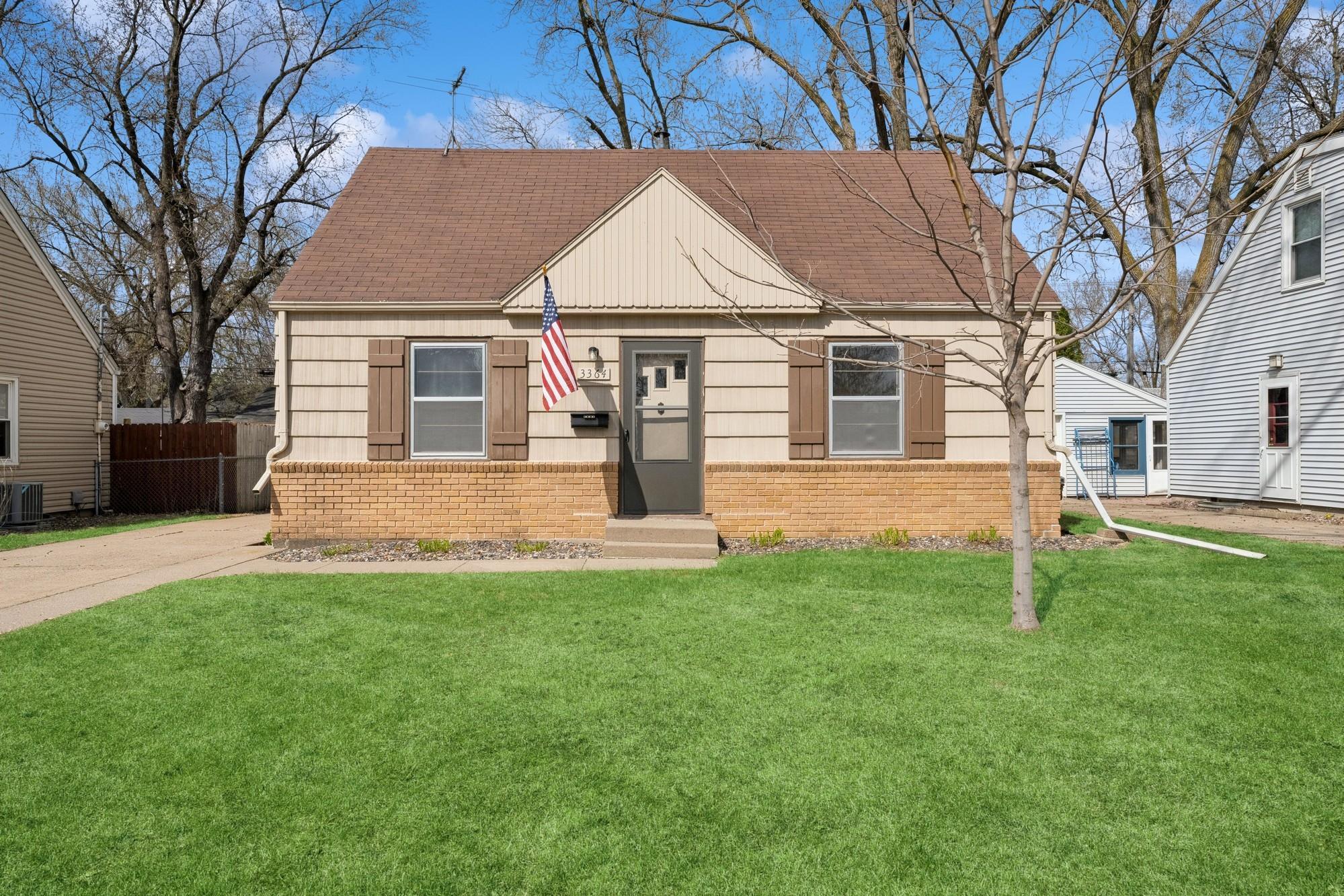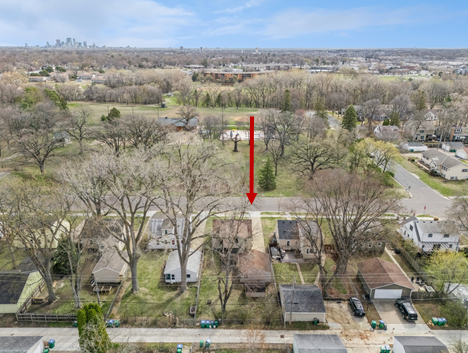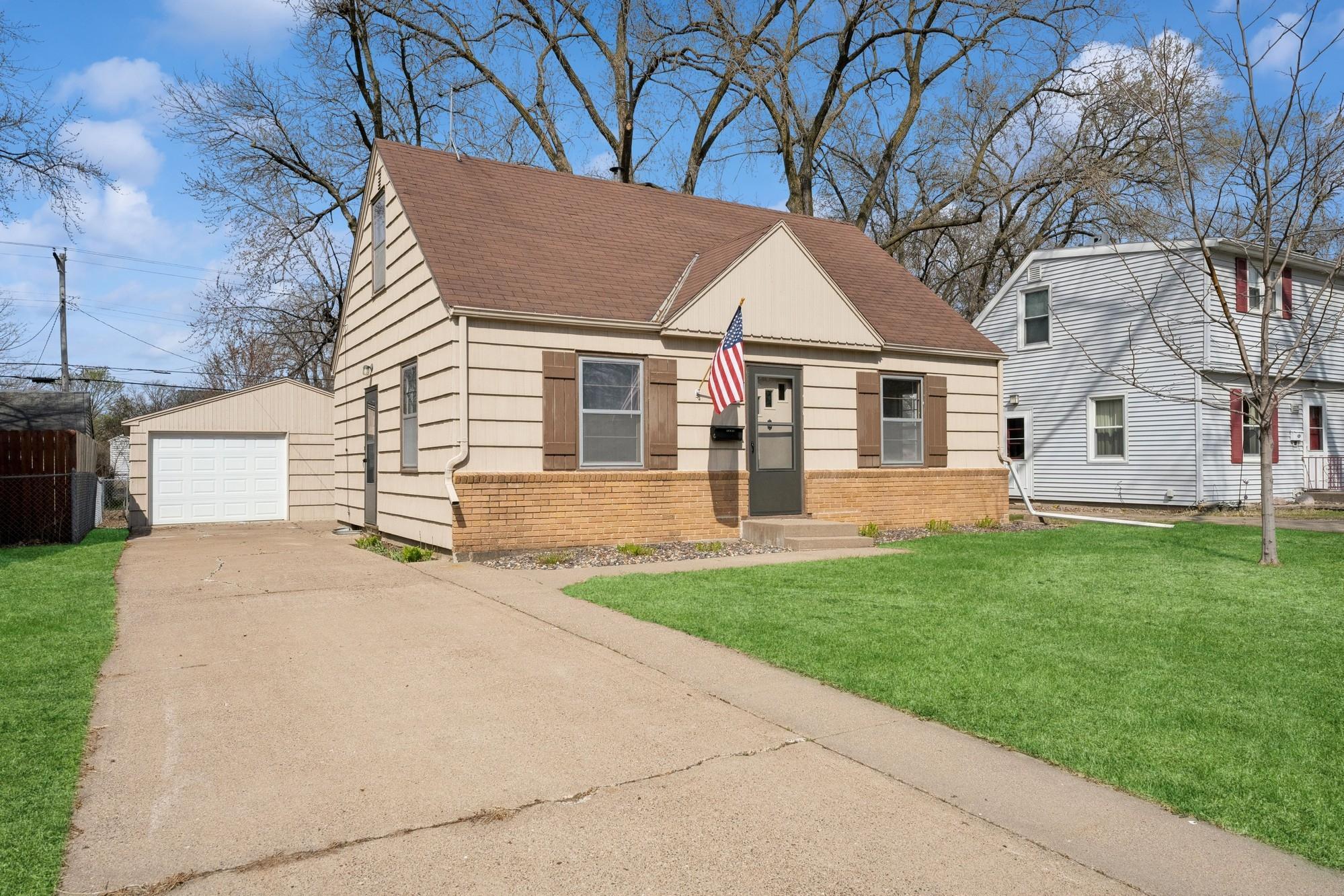3364 Rhode Island Avenue S, Saint Louis Park, MN 55426
$320,000
4
Beds
2
Baths
1,528
Sq Ft
Single Family
Pending
Listed by
Lyman L Jenkins
Denise A Jenkins
RE/MAX Results
763-323-8080
Last updated:
April 29, 2025, 02:53 AM
MLS#
6707114
Source:
NSMLS
About This Home
Home Facts
Single Family
2 Baths
4 Bedrooms
Built in 1950
Price Summary
320,000
$209 per Sq. Ft.
MLS #:
6707114
Last Updated:
April 29, 2025, 02:53 AM
Added:
8 day(s) ago
Rooms & Interior
Bedrooms
Total Bedrooms:
4
Bathrooms
Total Bathrooms:
2
Full Bathrooms:
1
Interior
Living Area:
1,528 Sq. Ft.
Structure
Structure
Building Area:
2,424 Sq. Ft.
Year Built:
1950
Lot
Lot Size (Sq. Ft):
6,534
Finances & Disclosures
Price:
$320,000
Price per Sq. Ft:
$209 per Sq. Ft.
Contact an Agent
Yes, I would like more information from Coldwell Banker. Please use and/or share my information with a Coldwell Banker agent to contact me about my real estate needs.
By clicking Contact I agree a Coldwell Banker Agent may contact me by phone or text message including by automated means and prerecorded messages about real estate services, and that I can access real estate services without providing my phone number. I acknowledge that I have read and agree to the Terms of Use and Privacy Notice.
Contact an Agent
Yes, I would like more information from Coldwell Banker. Please use and/or share my information with a Coldwell Banker agent to contact me about my real estate needs.
By clicking Contact I agree a Coldwell Banker Agent may contact me by phone or text message including by automated means and prerecorded messages about real estate services, and that I can access real estate services without providing my phone number. I acknowledge that I have read and agree to the Terms of Use and Privacy Notice.


