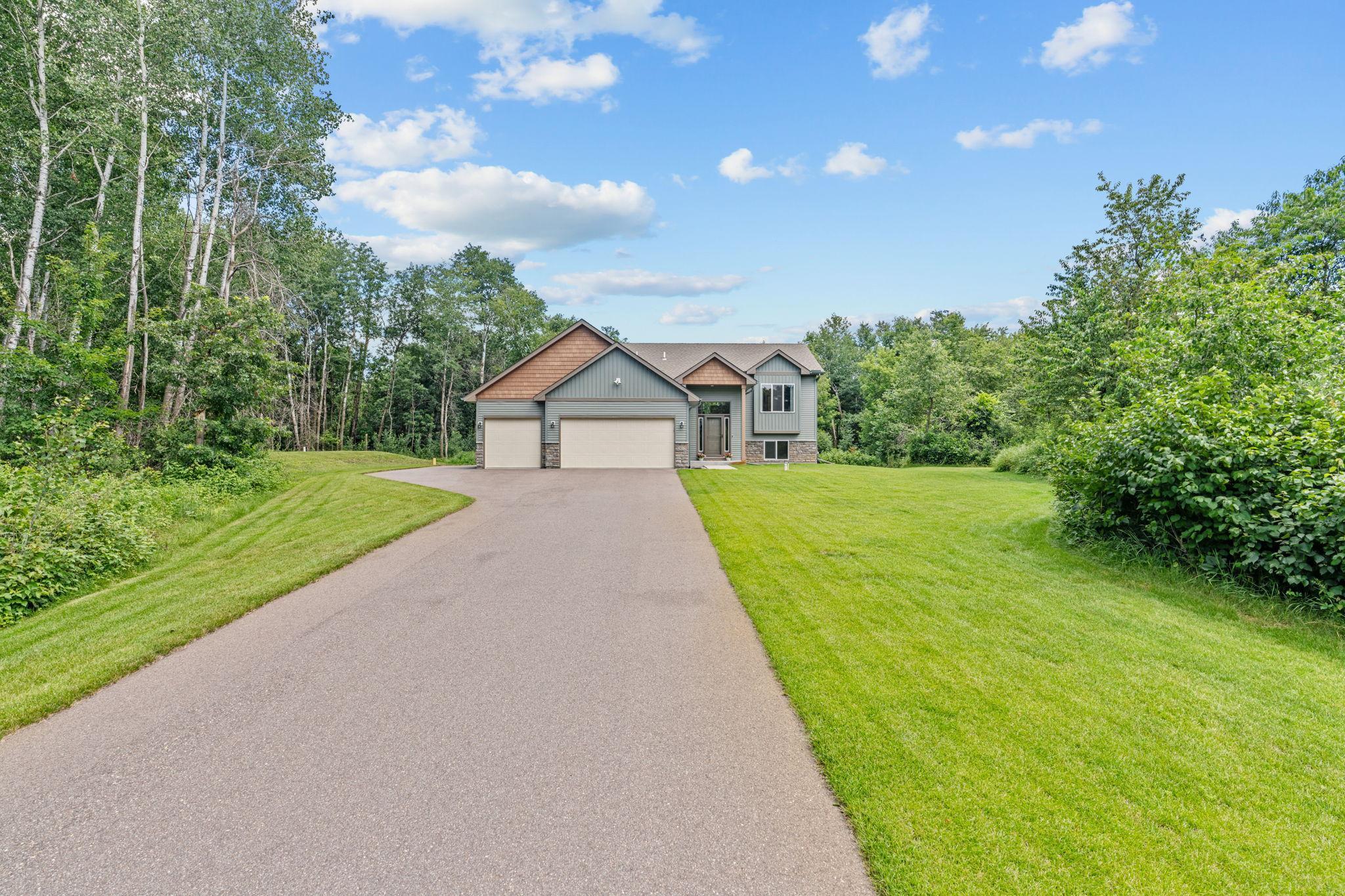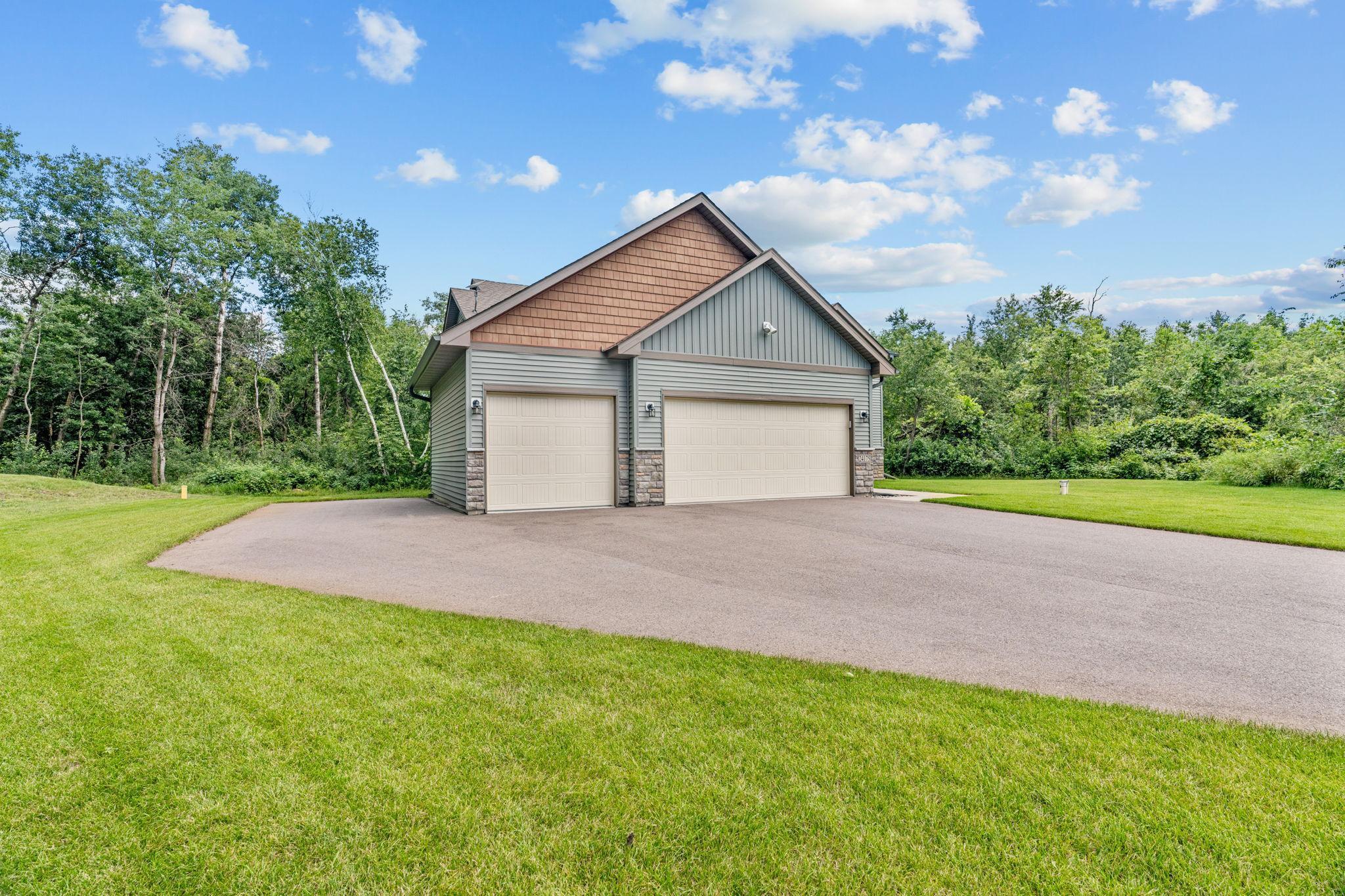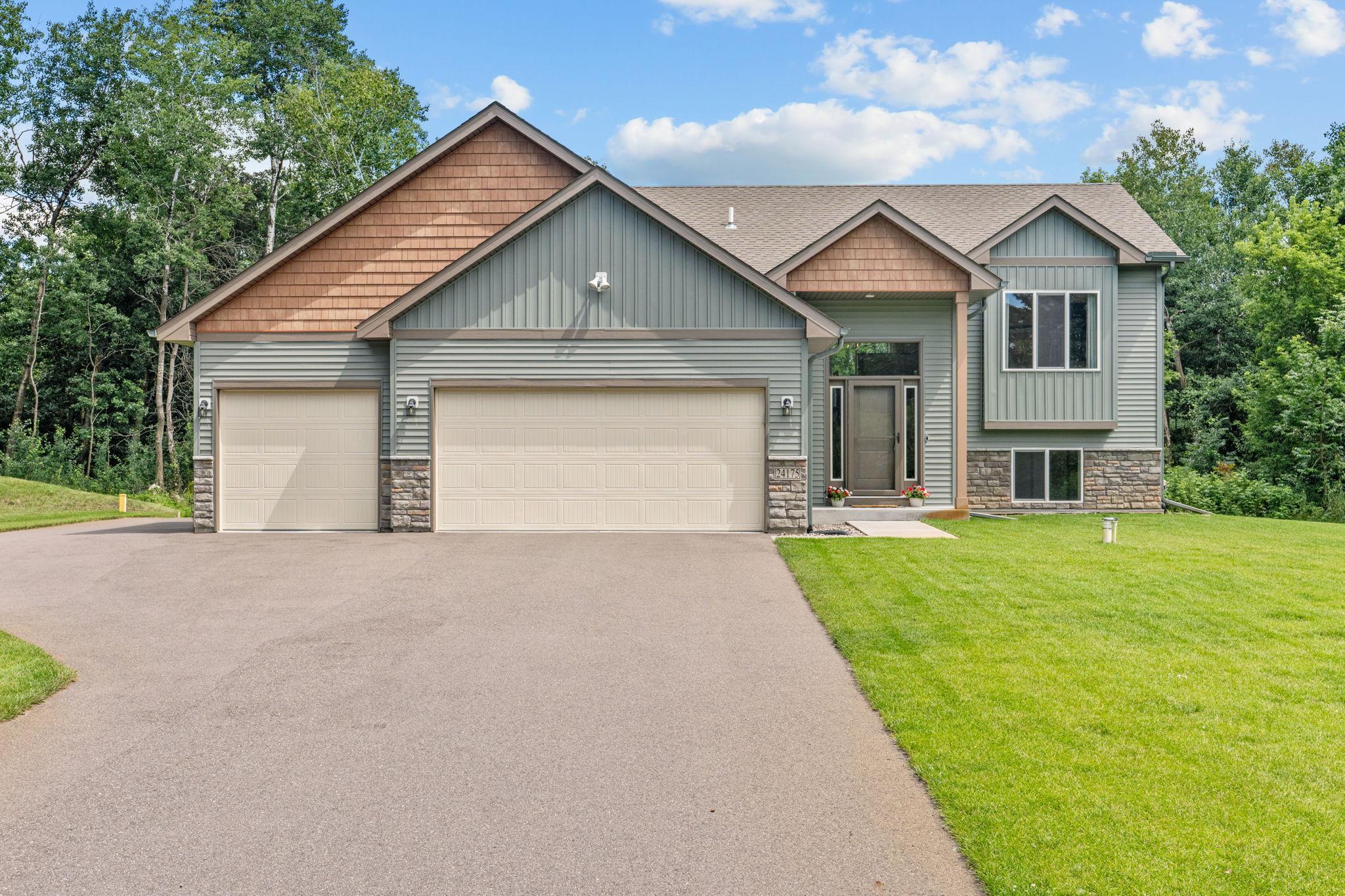


24175 Yakima Street Nw, Saint Francis, MN 55070
$575,000
5
Beds
3
Baths
2,332
Sq Ft
Single Family
Active
Listed by
Kara L Werth
Adam James Werth
RE/MAX Advantage Plus
763-755-1100
Last updated:
August 3, 2025, 03:08 PM
MLS#
6748294
Source:
NSMLS
About This Home
Home Facts
Single Family
3 Baths
5 Bedrooms
Built in 2022
Price Summary
575,000
$246 per Sq. Ft.
MLS #:
6748294
Last Updated:
August 3, 2025, 03:08 PM
Added:
21 day(s) ago
Rooms & Interior
Bedrooms
Total Bedrooms:
5
Bathrooms
Total Bathrooms:
3
Full Bathrooms:
2
Interior
Living Area:
2,332 Sq. Ft.
Structure
Structure
Building Area:
2,698 Sq. Ft.
Year Built:
2022
Lot
Lot Size (Sq. Ft):
117,612
Finances & Disclosures
Price:
$575,000
Price per Sq. Ft:
$246 per Sq. Ft.
Contact an Agent
Yes, I would like more information from Coldwell Banker. Please use and/or share my information with a Coldwell Banker agent to contact me about my real estate needs.
By clicking Contact I agree a Coldwell Banker Agent may contact me by phone or text message including by automated means and prerecorded messages about real estate services, and that I can access real estate services without providing my phone number. I acknowledge that I have read and agree to the Terms of Use and Privacy Notice.
Contact an Agent
Yes, I would like more information from Coldwell Banker. Please use and/or share my information with a Coldwell Banker agent to contact me about my real estate needs.
By clicking Contact I agree a Coldwell Banker Agent may contact me by phone or text message including by automated means and prerecorded messages about real estate services, and that I can access real estate services without providing my phone number. I acknowledge that I have read and agree to the Terms of Use and Privacy Notice.