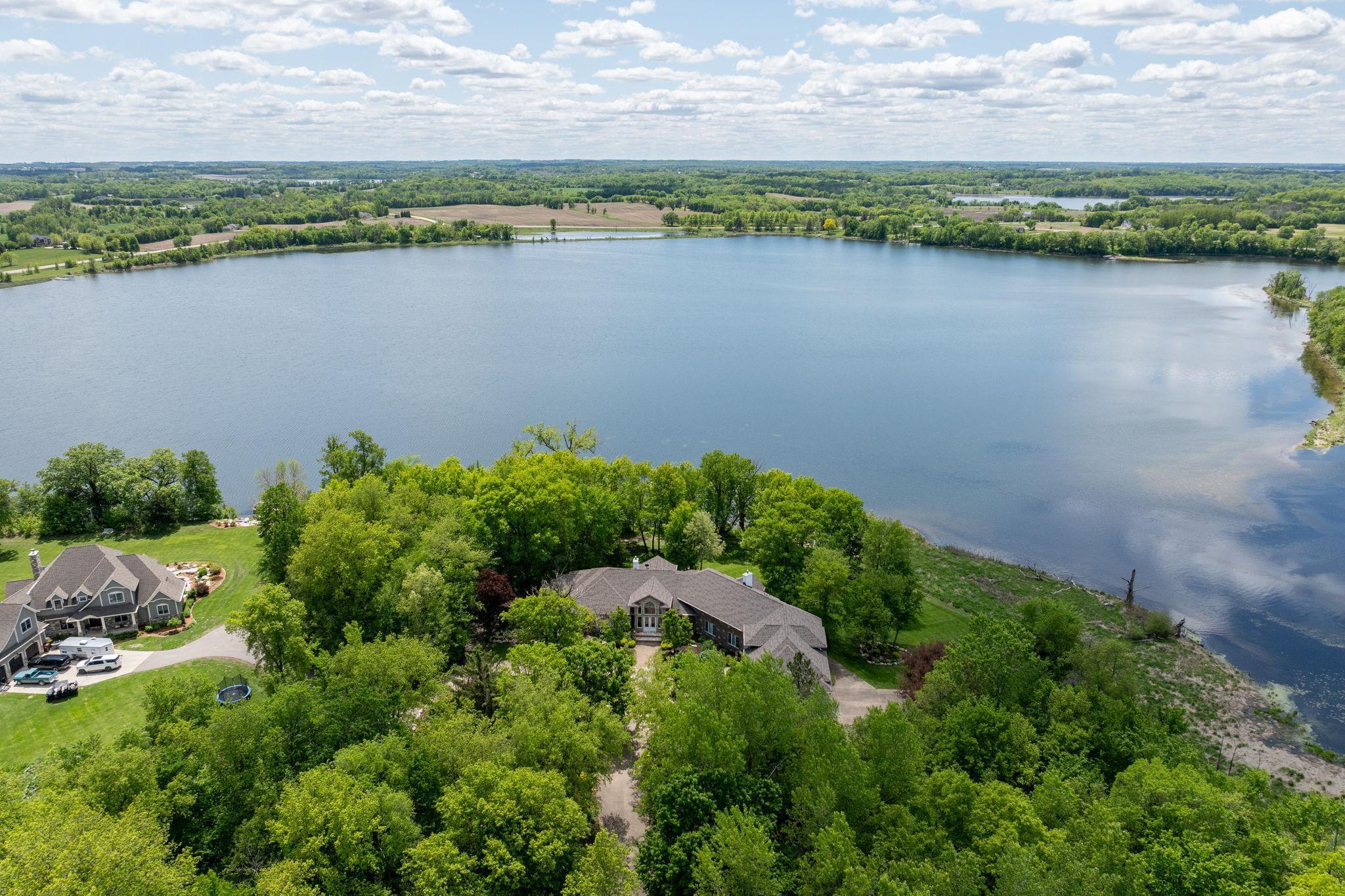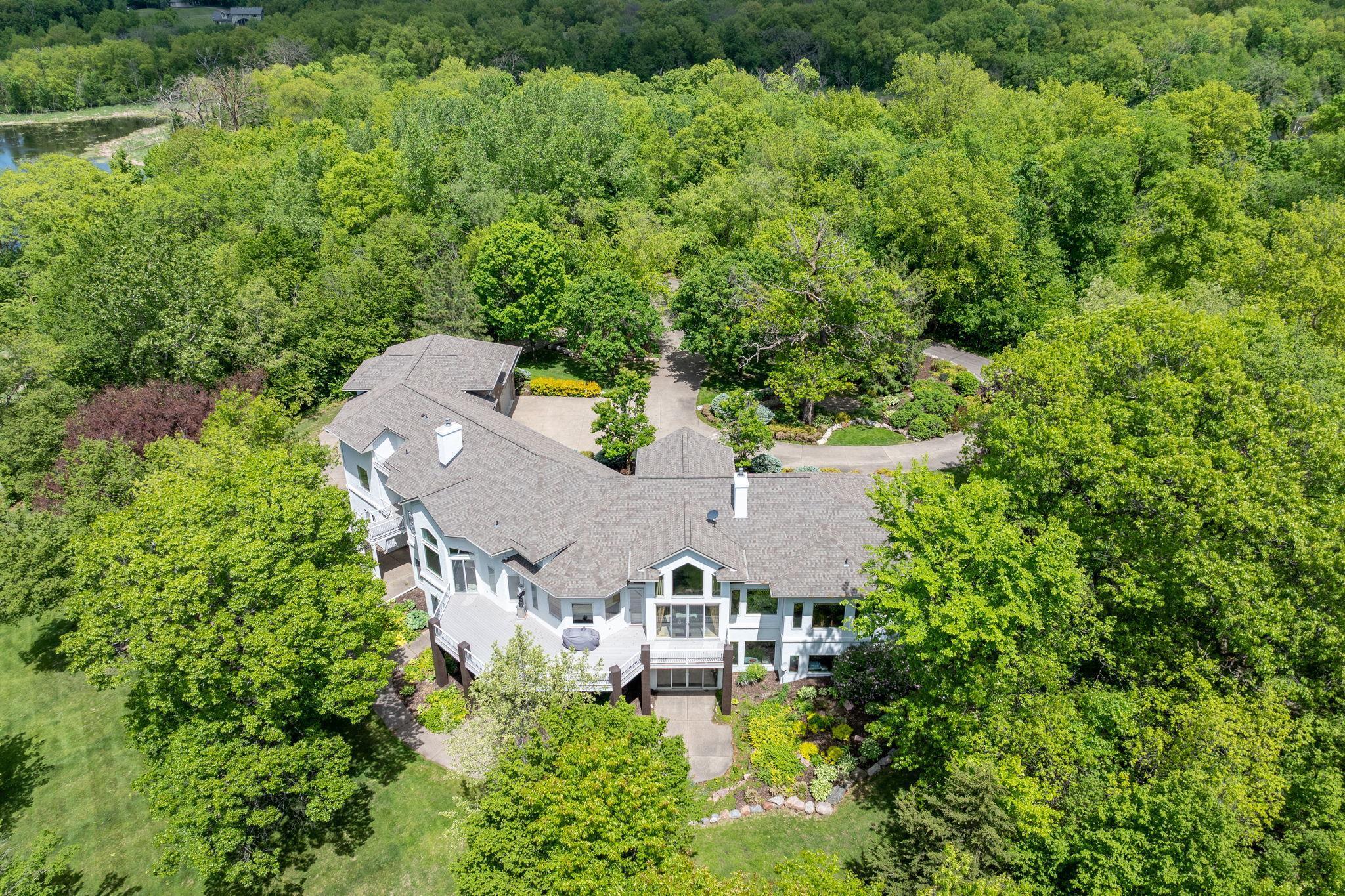


5441 Raven Point Road, Spring Lake Twp, MN 55372
Active
Listed by
Rebecca Thate
RE/MAX Advantage Plus
507-514-6105
Last updated:
July 13, 2025, 11:56 AM
MLS#
6627207
Source:
NSMLS
About This Home
Home Facts
Single Family
5 Baths
4 Bedrooms
Built in 2000
Price Summary
3,300,000
$627 per Sq. Ft.
MLS #:
6627207
Last Updated:
July 13, 2025, 11:56 AM
Added:
8 month(s) ago
Rooms & Interior
Bedrooms
Total Bedrooms:
4
Bathrooms
Total Bathrooms:
5
Full Bathrooms:
3
Interior
Living Area:
5,255 Sq. Ft.
Structure
Structure
Building Area:
10,519 Sq. Ft.
Year Built:
2000
Lot
Lot Size (Sq. Ft):
649,044
Finances & Disclosures
Price:
$3,300,000
Price per Sq. Ft:
$627 per Sq. Ft.
Contact an Agent
Yes, I would like more information from Coldwell Banker. Please use and/or share my information with a Coldwell Banker agent to contact me about my real estate needs.
By clicking Contact I agree a Coldwell Banker Agent may contact me by phone or text message including by automated means and prerecorded messages about real estate services, and that I can access real estate services without providing my phone number. I acknowledge that I have read and agree to the Terms of Use and Privacy Notice.
Contact an Agent
Yes, I would like more information from Coldwell Banker. Please use and/or share my information with a Coldwell Banker agent to contact me about my real estate needs.
By clicking Contact I agree a Coldwell Banker Agent may contact me by phone or text message including by automated means and prerecorded messages about real estate services, and that I can access real estate services without providing my phone number. I acknowledge that I have read and agree to the Terms of Use and Privacy Notice.