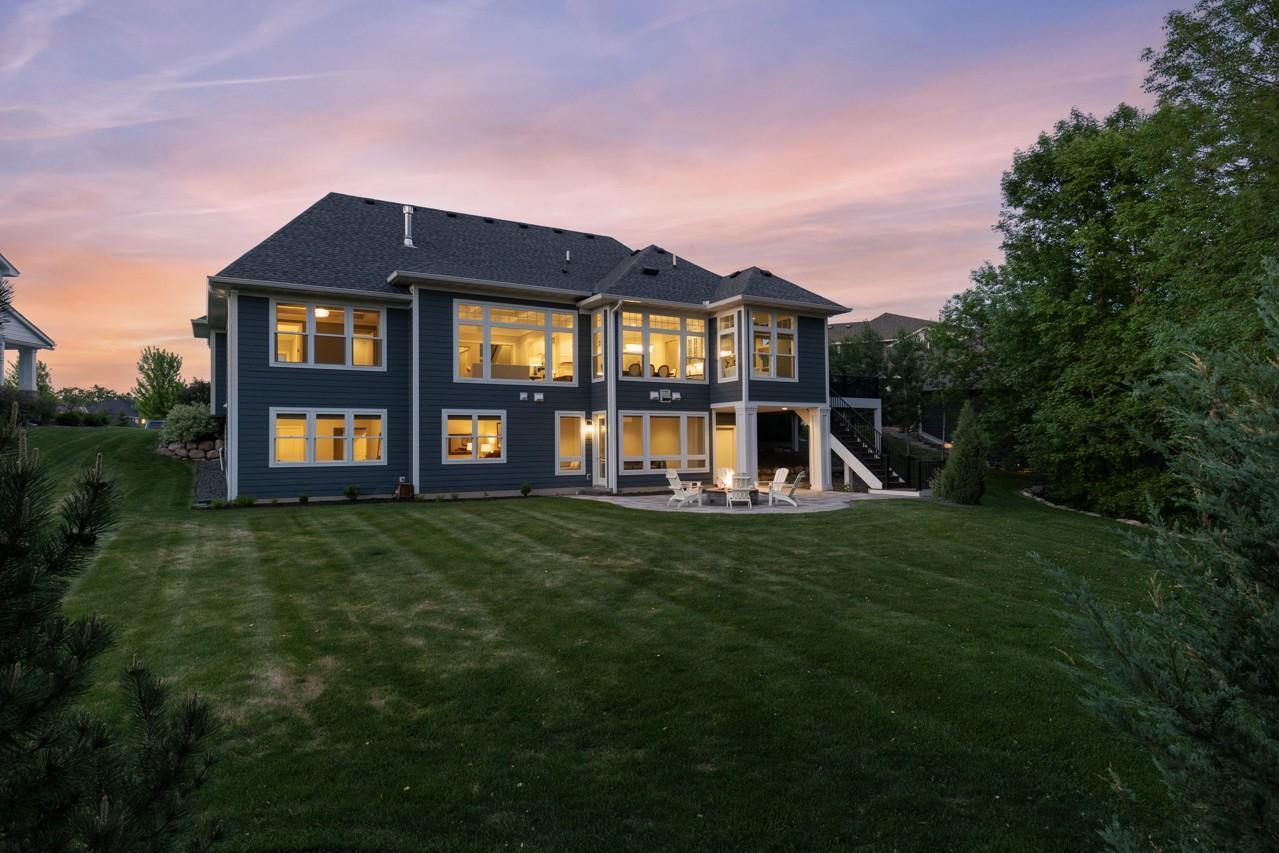


5980 Prestwick Court, Shorewood, MN 55331
Active
952-934-5400
Last updated:
May 15, 2025, 08:03 PM
MLS#
6720961
Source:
NSMLS
About This Home
Home Facts
Single Family
5 Baths
4 Bedrooms
Built in 2019
Price Summary
1,995,000
$398 per Sq. Ft.
MLS #:
6720961
Last Updated:
May 15, 2025, 08:03 PM
Added:
3 day(s) ago
Rooms & Interior
Bedrooms
Total Bedrooms:
4
Bathrooms
Total Bathrooms:
5
Full Bathrooms:
1
Interior
Living Area:
5,004 Sq. Ft.
Structure
Structure
Building Area:
5,004 Sq. Ft.
Year Built:
2019
Lot
Lot Size (Sq. Ft):
21,780
Finances & Disclosures
Price:
$1,995,000
Price per Sq. Ft:
$398 per Sq. Ft.
See this home in person
Attend an upcoming open house
Sun, May 18
12:00 PM - 02:00 PMContact an Agent
Yes, I would like more information from Coldwell Banker. Please use and/or share my information with a Coldwell Banker agent to contact me about my real estate needs.
By clicking Contact I agree a Coldwell Banker Agent may contact me by phone or text message including by automated means and prerecorded messages about real estate services, and that I can access real estate services without providing my phone number. I acknowledge that I have read and agree to the Terms of Use and Privacy Notice.
Contact an Agent
Yes, I would like more information from Coldwell Banker. Please use and/or share my information with a Coldwell Banker agent to contact me about my real estate needs.
By clicking Contact I agree a Coldwell Banker Agent may contact me by phone or text message including by automated means and prerecorded messages about real estate services, and that I can access real estate services without providing my phone number. I acknowledge that I have read and agree to the Terms of Use and Privacy Notice.