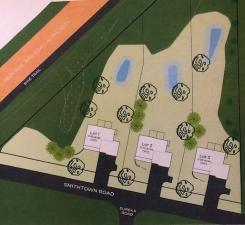25560 Smithtown Road, Shorewood, MN 55347
$1,675,000
5
Beds
5
Baths
5,499
Sq Ft
Single Family
Active
Listed by
Kris Craig
Lyndon R Moquist
Edina Realty, Inc.
952-944-7107
Last updated:
June 20, 2025, 08:53 PM
MLS#
6742125
Source:
NSMLS
About This Home
Home Facts
Single Family
5 Baths
5 Bedrooms
Built in 2026
Price Summary
1,675,000
$304 per Sq. Ft.
MLS #:
6742125
Last Updated:
June 20, 2025, 08:53 PM
Added:
5 day(s) ago
Rooms & Interior
Bedrooms
Total Bedrooms:
5
Bathrooms
Total Bathrooms:
5
Full Bathrooms:
2
Interior
Living Area:
5,499 Sq. Ft.
Structure
Structure
Building Area:
5,973 Sq. Ft.
Year Built:
2026
Lot
Lot Size (Sq. Ft):
32,670
Finances & Disclosures
Price:
$1,675,000
Price per Sq. Ft:
$304 per Sq. Ft.
Contact an Agent
Yes, I would like more information from Coldwell Banker. Please use and/or share my information with a Coldwell Banker agent to contact me about my real estate needs.
By clicking Contact I agree a Coldwell Banker Agent may contact me by phone or text message including by automated means and prerecorded messages about real estate services, and that I can access real estate services without providing my phone number. I acknowledge that I have read and agree to the Terms of Use and Privacy Notice.
Contact an Agent
Yes, I would like more information from Coldwell Banker. Please use and/or share my information with a Coldwell Banker agent to contact me about my real estate needs.
By clicking Contact I agree a Coldwell Banker Agent may contact me by phone or text message including by automated means and prerecorded messages about real estate services, and that I can access real estate services without providing my phone number. I acknowledge that I have read and agree to the Terms of Use and Privacy Notice.


