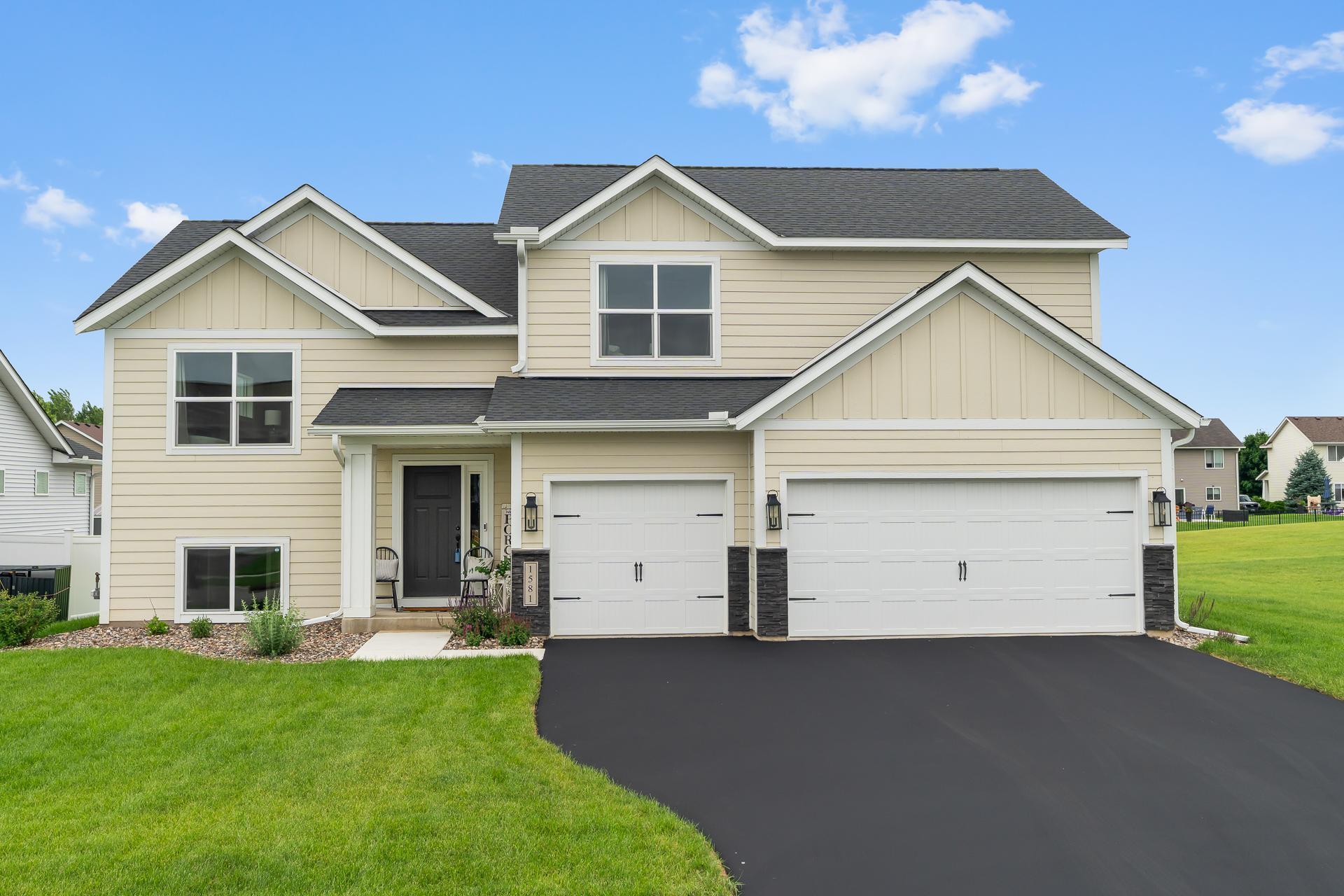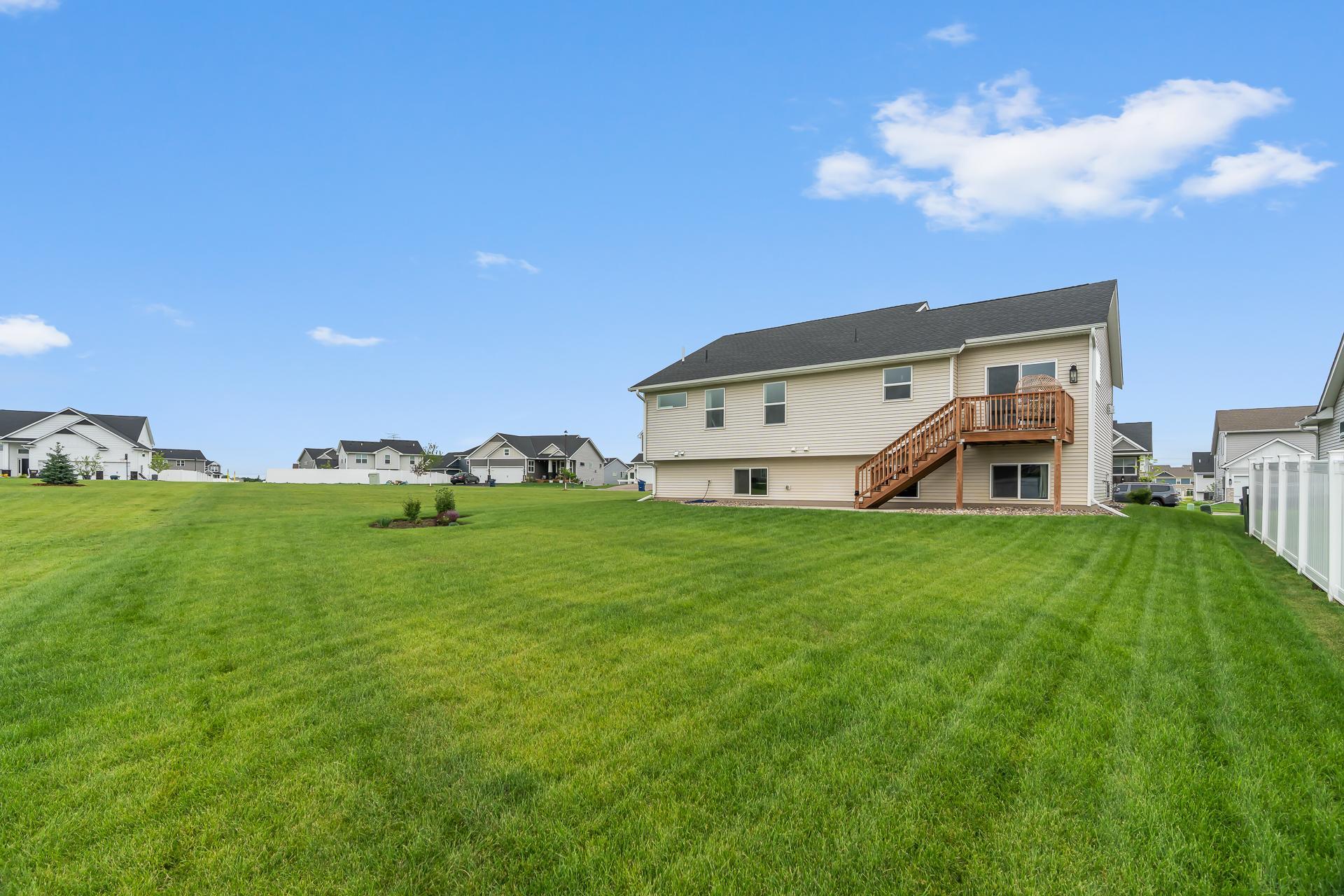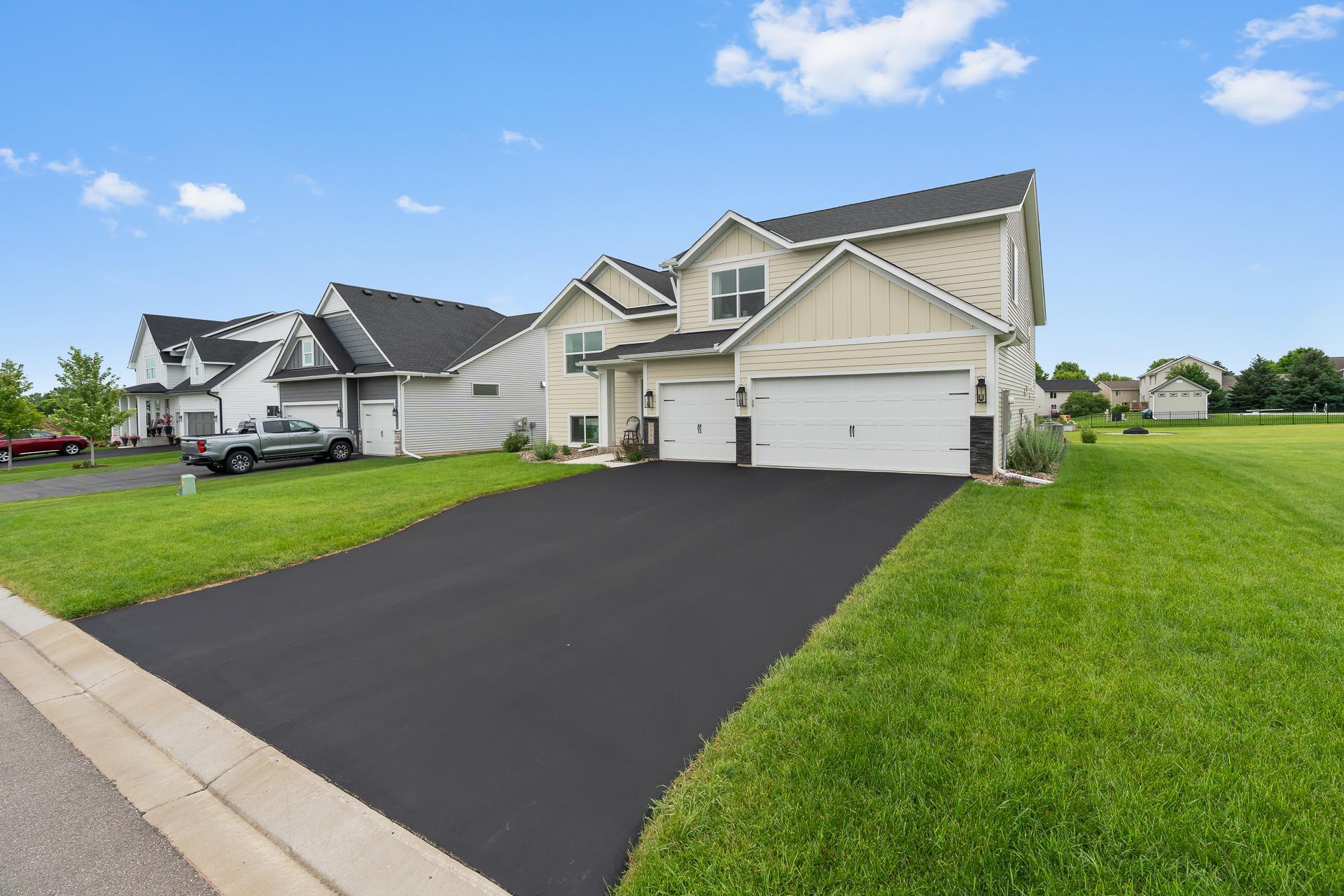


Listed by
Bruce A Hudoba
RE/MAX Preferred
952-226-7653
Last updated:
July 13, 2025, 03:08 PM
MLS#
6714209
Source:
ND FMAAR
About This Home
Home Facts
Single Family
3 Baths
5 Bedrooms
Built in 2022
Price Summary
569,500
$208 per Sq. Ft.
MLS #:
6714209
Last Updated:
July 13, 2025, 03:08 PM
Added:
13 day(s) ago
Rooms & Interior
Bedrooms
Total Bedrooms:
5
Bathrooms
Total Bathrooms:
3
Full Bathrooms:
2
Interior
Living Area:
2,737 Sq. Ft.
Structure
Structure
Building Area:
2,737 Sq. Ft.
Year Built:
2022
Lot
Lot Size (Sq. Ft):
19,602
Finances & Disclosures
Price:
$569,500
Price per Sq. Ft:
$208 per Sq. Ft.
Contact an Agent
Yes, I would like more information from Coldwell Banker. Please use and/or share my information with a Coldwell Banker agent to contact me about my real estate needs.
By clicking Contact I agree a Coldwell Banker Agent may contact me by phone or text message including by automated means and prerecorded messages about real estate services, and that I can access real estate services without providing my phone number. I acknowledge that I have read and agree to the Terms of Use and Privacy Notice.
Contact an Agent
Yes, I would like more information from Coldwell Banker. Please use and/or share my information with a Coldwell Banker agent to contact me about my real estate needs.
By clicking Contact I agree a Coldwell Banker Agent may contact me by phone or text message including by automated means and prerecorded messages about real estate services, and that I can access real estate services without providing my phone number. I acknowledge that I have read and agree to the Terms of Use and Privacy Notice.