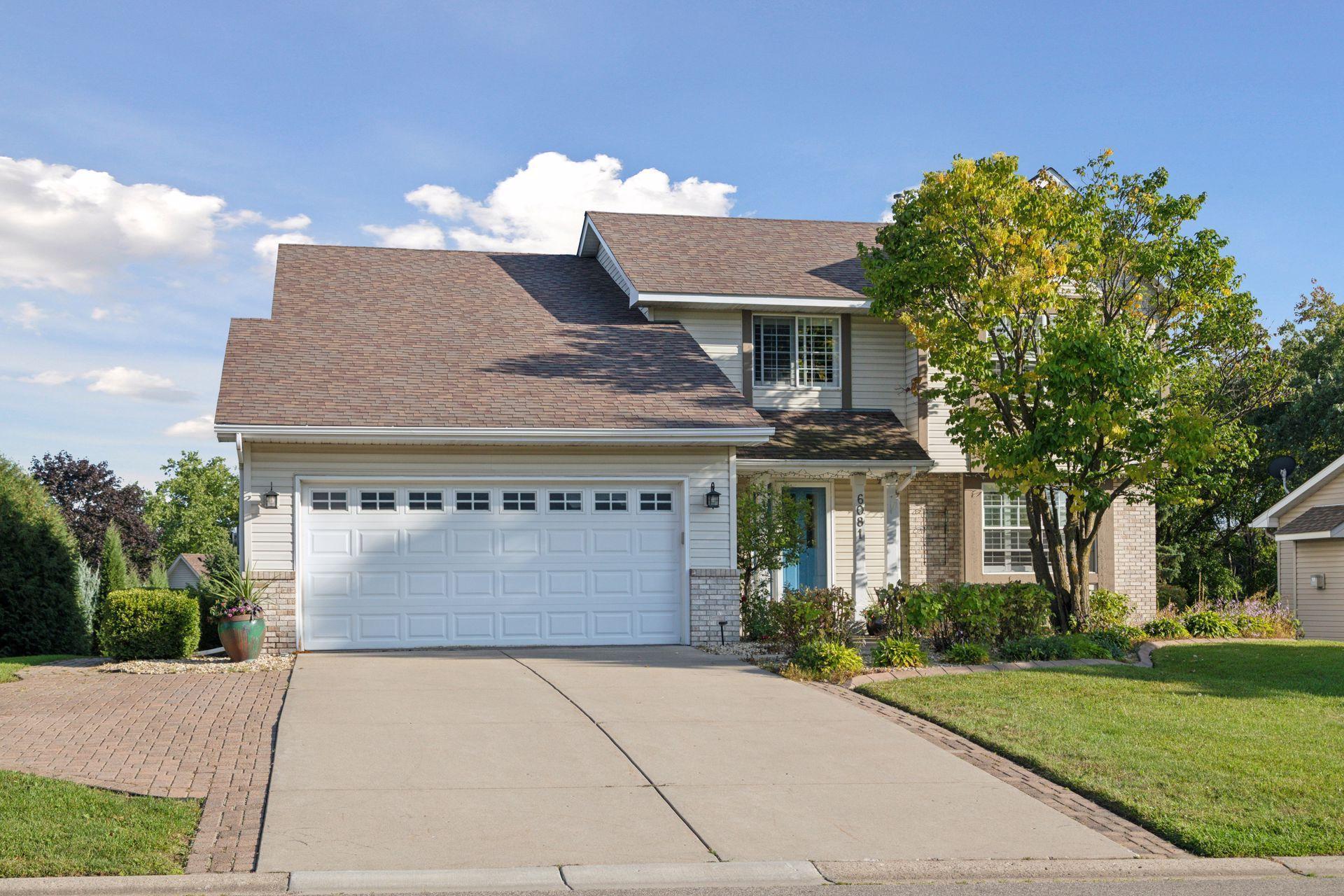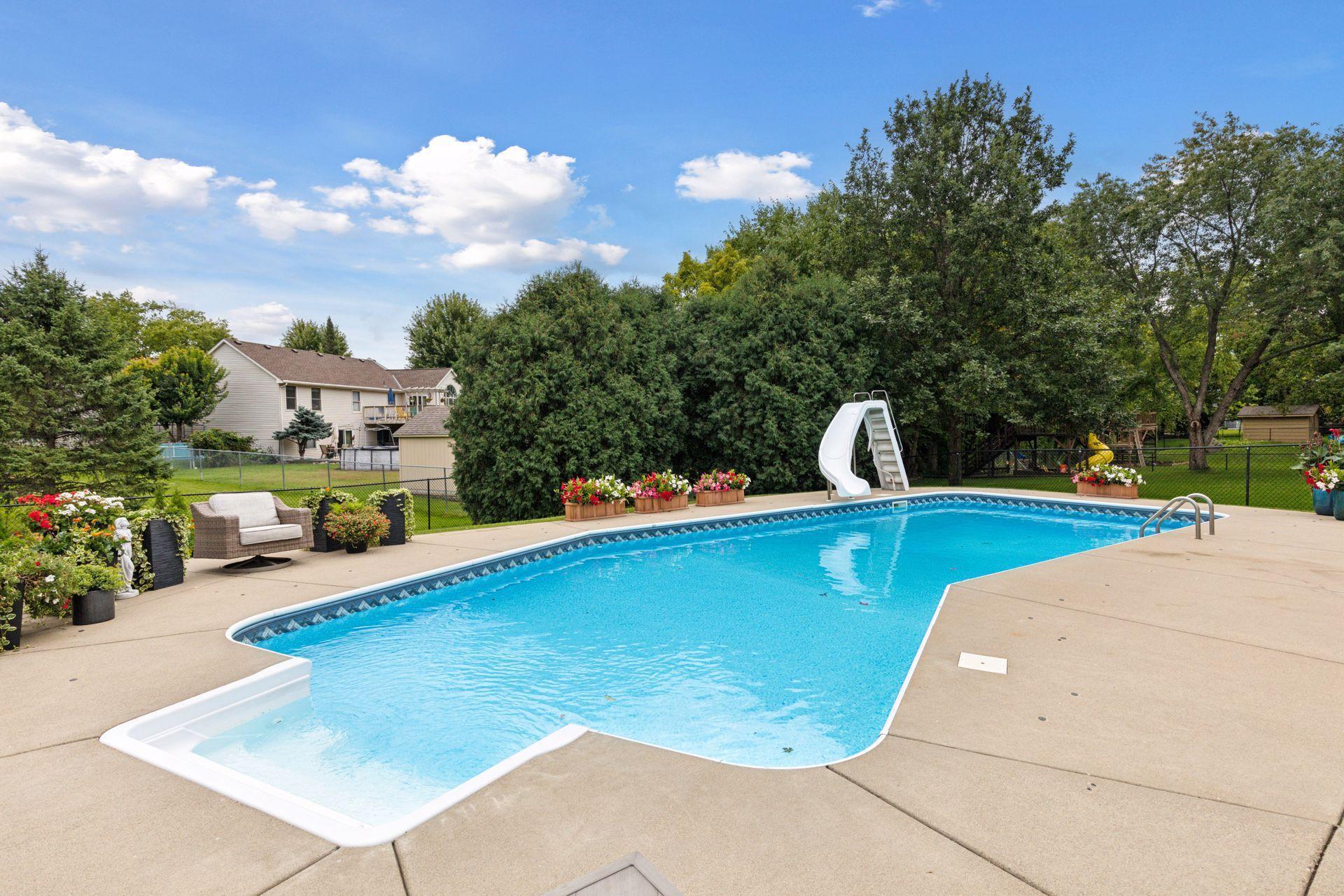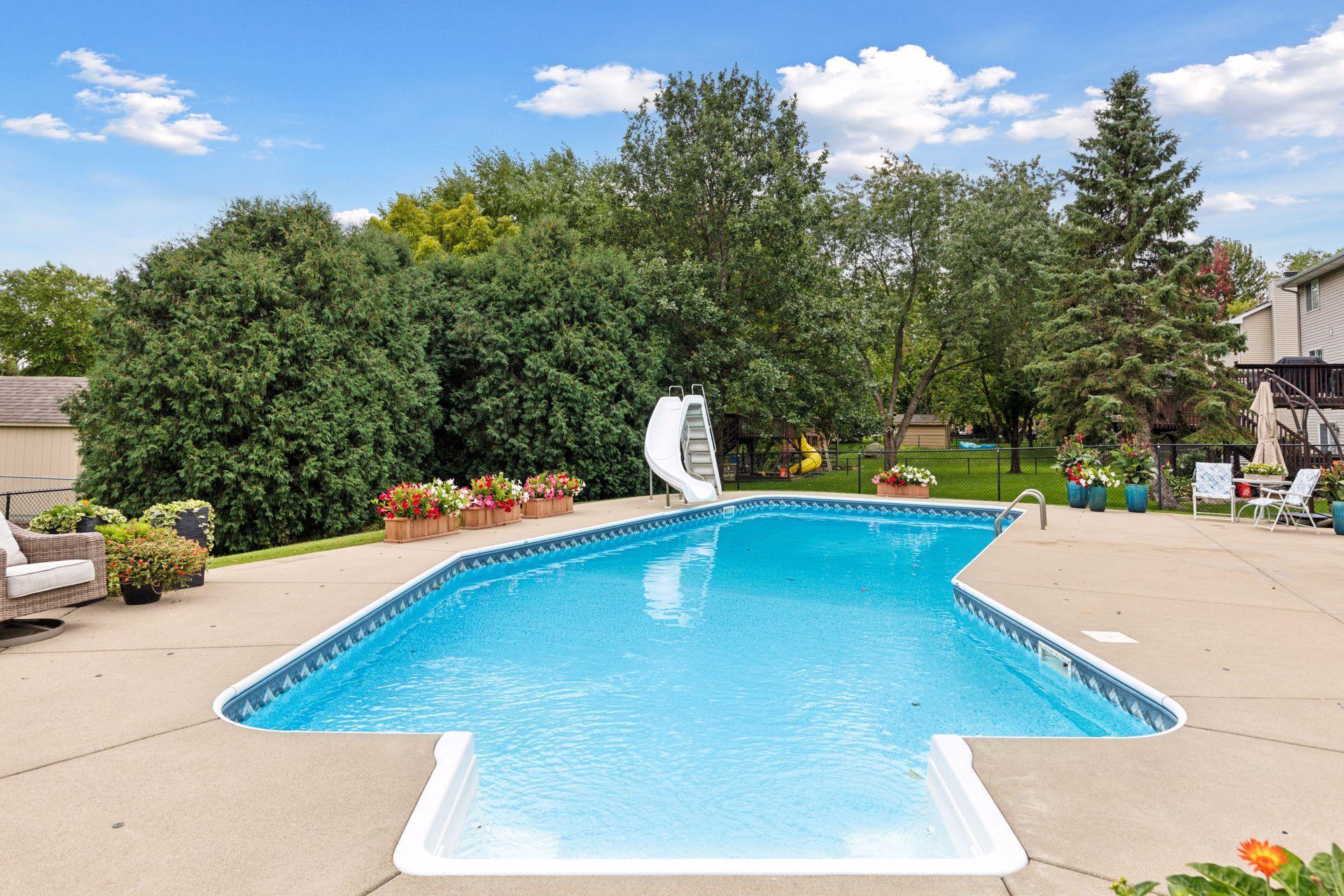


6081 N Ridge Drive, Savage, MN 55378
$565,000
5
Beds
4
Baths
3,402
Sq Ft
Single Family
Active
Listed by
Andrew Klinkner
RE/MAX Results
763-591-6000
Last updated:
September 24, 2025, 01:55 PM
MLS#
6785687
Source:
NSMLS
About This Home
Home Facts
Single Family
4 Baths
5 Bedrooms
Built in 1995
Price Summary
565,000
$166 per Sq. Ft.
MLS #:
6785687
Last Updated:
September 24, 2025, 01:55 PM
Added:
14 day(s) ago
Rooms & Interior
Bedrooms
Total Bedrooms:
5
Bathrooms
Total Bathrooms:
4
Full Bathrooms:
2
Interior
Living Area:
3,402 Sq. Ft.
Structure
Structure
Building Area:
3,402 Sq. Ft.
Year Built:
1995
Lot
Lot Size (Sq. Ft):
11,761
Finances & Disclosures
Price:
$565,000
Price per Sq. Ft:
$166 per Sq. Ft.
Contact an Agent
Yes, I would like more information from Coldwell Banker. Please use and/or share my information with a Coldwell Banker agent to contact me about my real estate needs.
By clicking Contact I agree a Coldwell Banker Agent may contact me by phone or text message including by automated means and prerecorded messages about real estate services, and that I can access real estate services without providing my phone number. I acknowledge that I have read and agree to the Terms of Use and Privacy Notice.
Contact an Agent
Yes, I would like more information from Coldwell Banker. Please use and/or share my information with a Coldwell Banker agent to contact me about my real estate needs.
By clicking Contact I agree a Coldwell Banker Agent may contact me by phone or text message including by automated means and prerecorded messages about real estate services, and that I can access real estate services without providing my phone number. I acknowledge that I have read and agree to the Terms of Use and Privacy Notice.