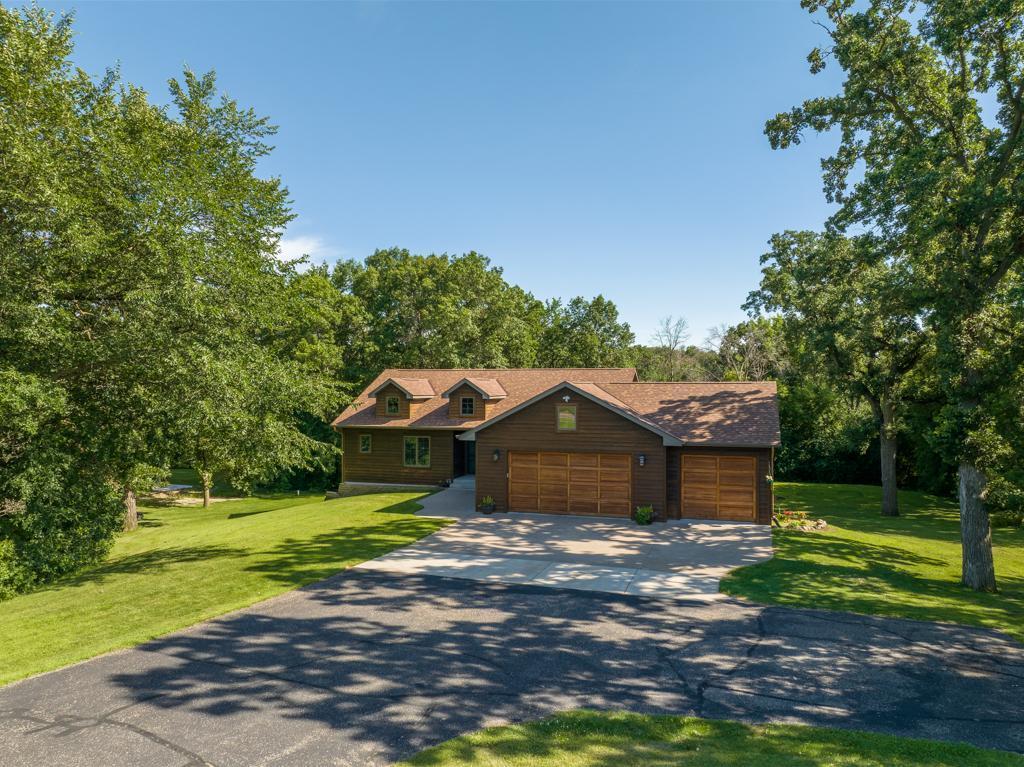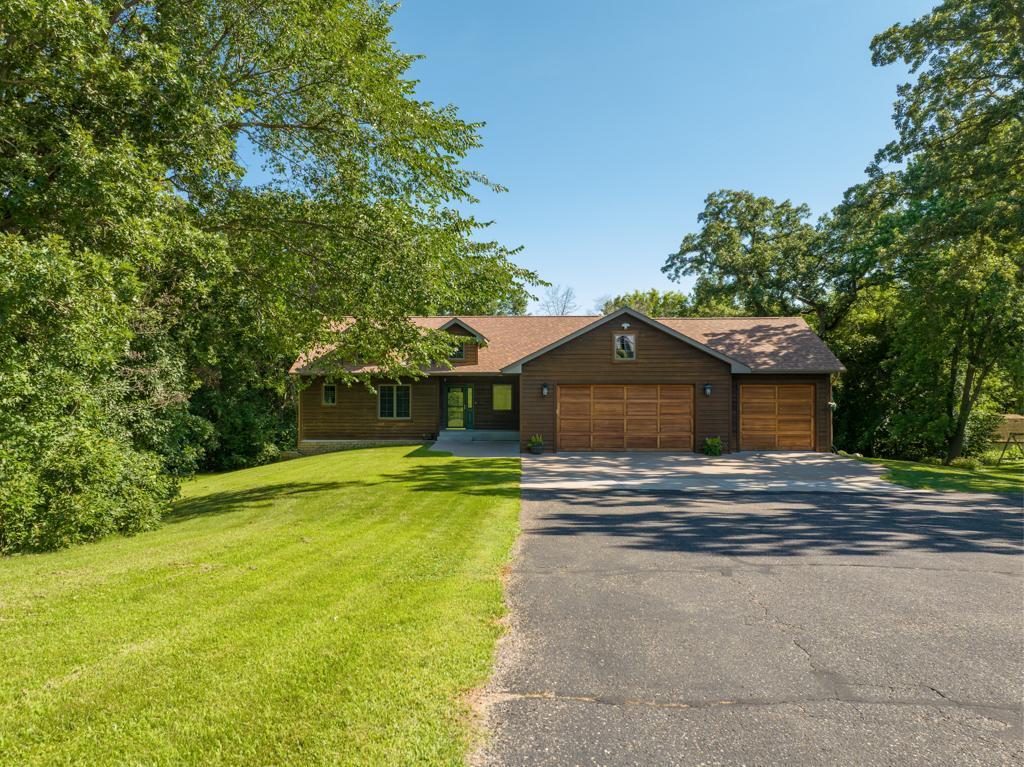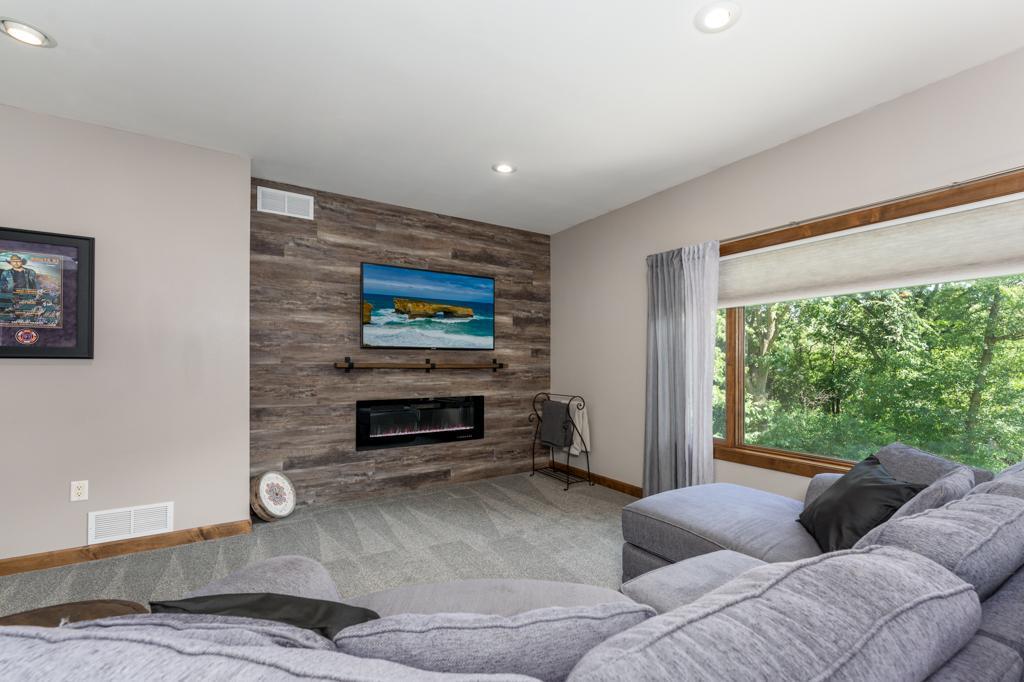


1408 NE 10th Street Ne, Sauk Rapids Twp, MN 56379
Active
Listed by
Traci Balder
Distinct Realestate LLC.
320-249-2789
Last updated:
July 15, 2025, 03:09 AM
MLS#
6747508
Source:
NSMLS
About This Home
Home Facts
Single Family
3 Baths
4 Bedrooms
Built in 2003
Price Summary
549,900
$187 per Sq. Ft.
MLS #:
6747508
Last Updated:
July 15, 2025, 03:09 AM
Added:
22 day(s) ago
Rooms & Interior
Bedrooms
Total Bedrooms:
4
Bathrooms
Total Bathrooms:
3
Full Bathrooms:
2
Interior
Living Area:
2,938 Sq. Ft.
Structure
Structure
Building Area:
2,938 Sq. Ft.
Year Built:
2003
Lot
Lot Size (Sq. Ft):
73,616
Finances & Disclosures
Price:
$549,900
Price per Sq. Ft:
$187 per Sq. Ft.
Contact an Agent
Yes, I would like more information from Coldwell Banker. Please use and/or share my information with a Coldwell Banker agent to contact me about my real estate needs.
By clicking Contact I agree a Coldwell Banker Agent may contact me by phone or text message including by automated means and prerecorded messages about real estate services, and that I can access real estate services without providing my phone number. I acknowledge that I have read and agree to the Terms of Use and Privacy Notice.
Contact an Agent
Yes, I would like more information from Coldwell Banker. Please use and/or share my information with a Coldwell Banker agent to contact me about my real estate needs.
By clicking Contact I agree a Coldwell Banker Agent may contact me by phone or text message including by automated means and prerecorded messages about real estate services, and that I can access real estate services without providing my phone number. I acknowledge that I have read and agree to the Terms of Use and Privacy Notice.