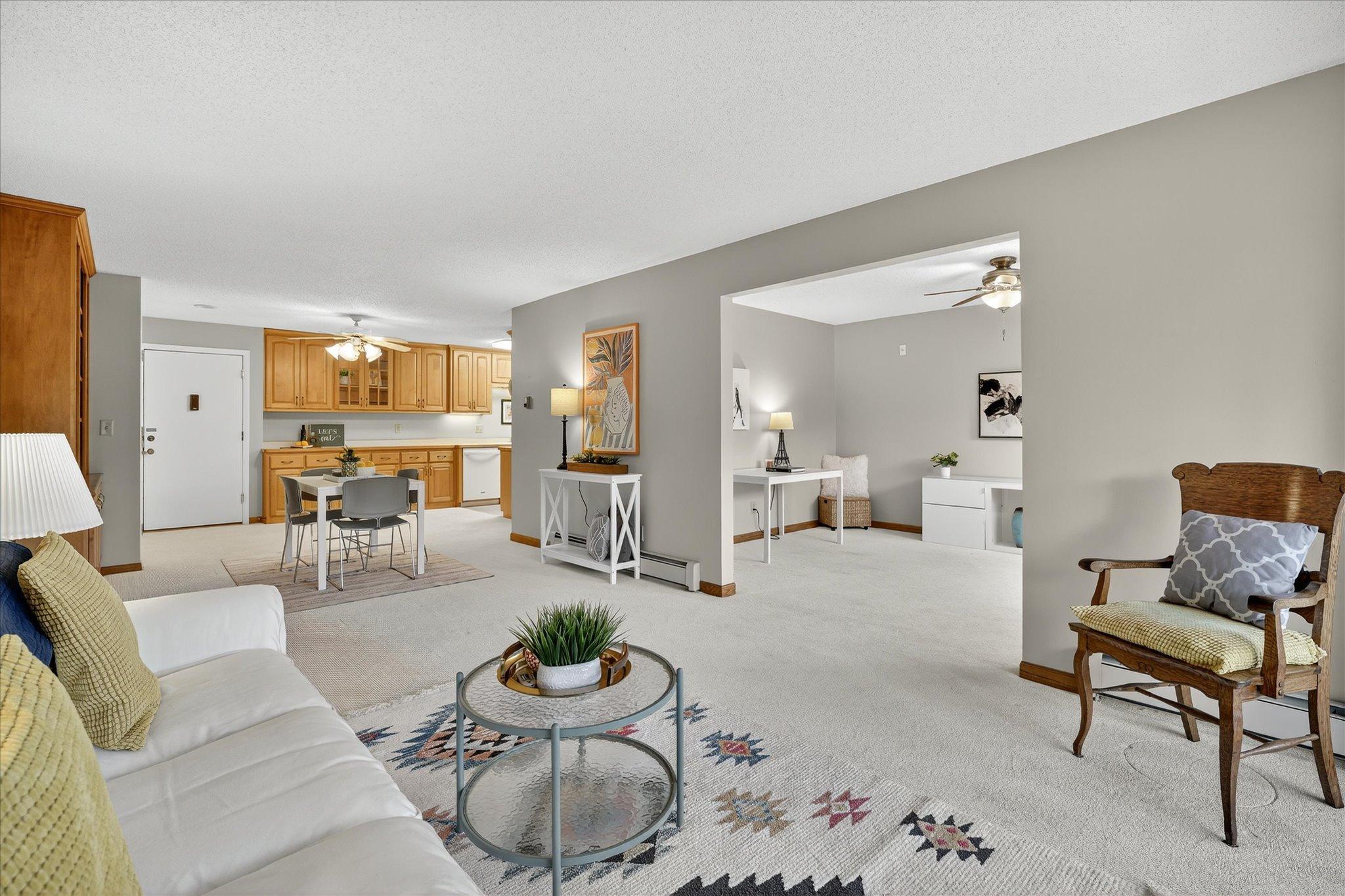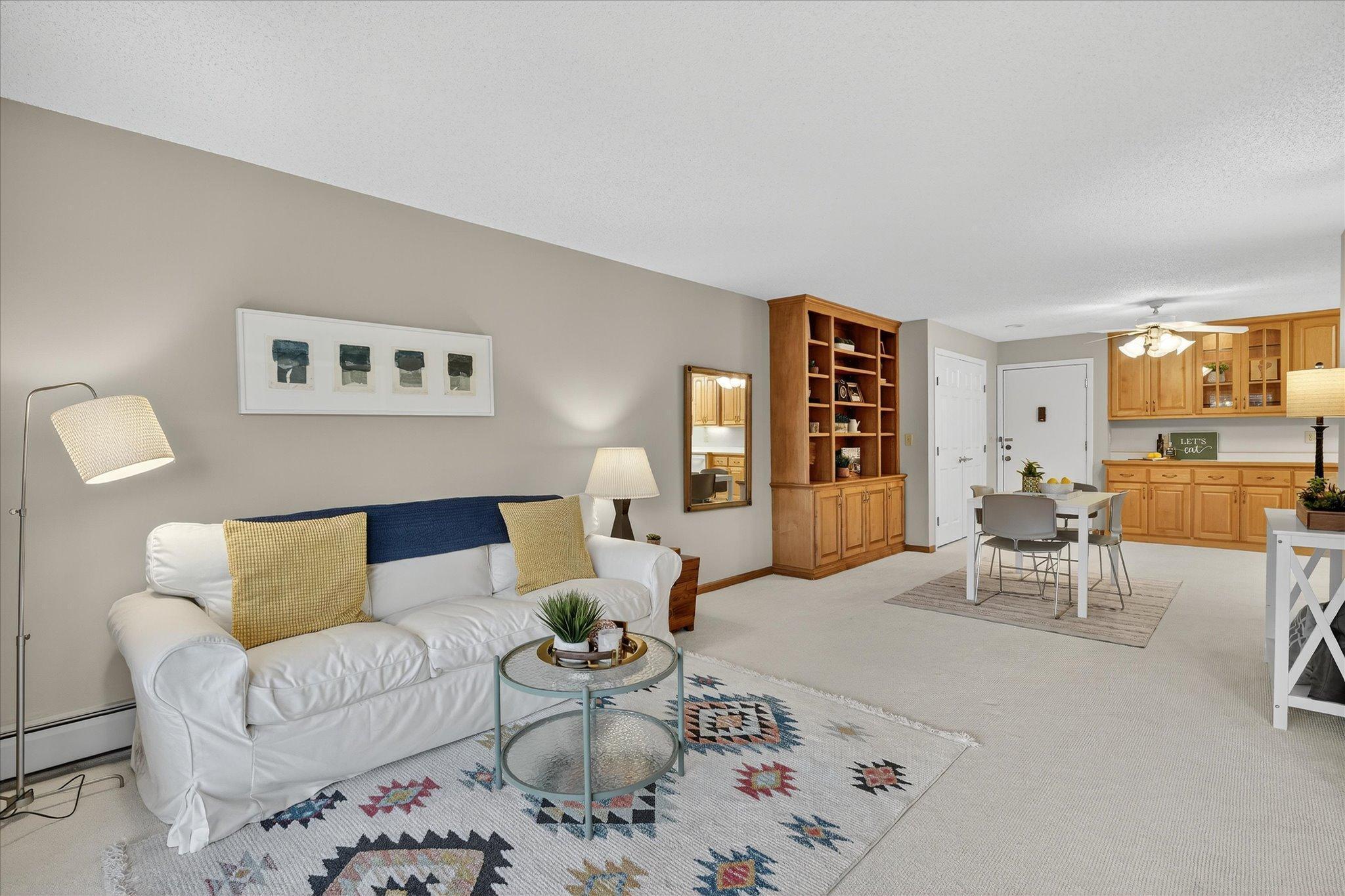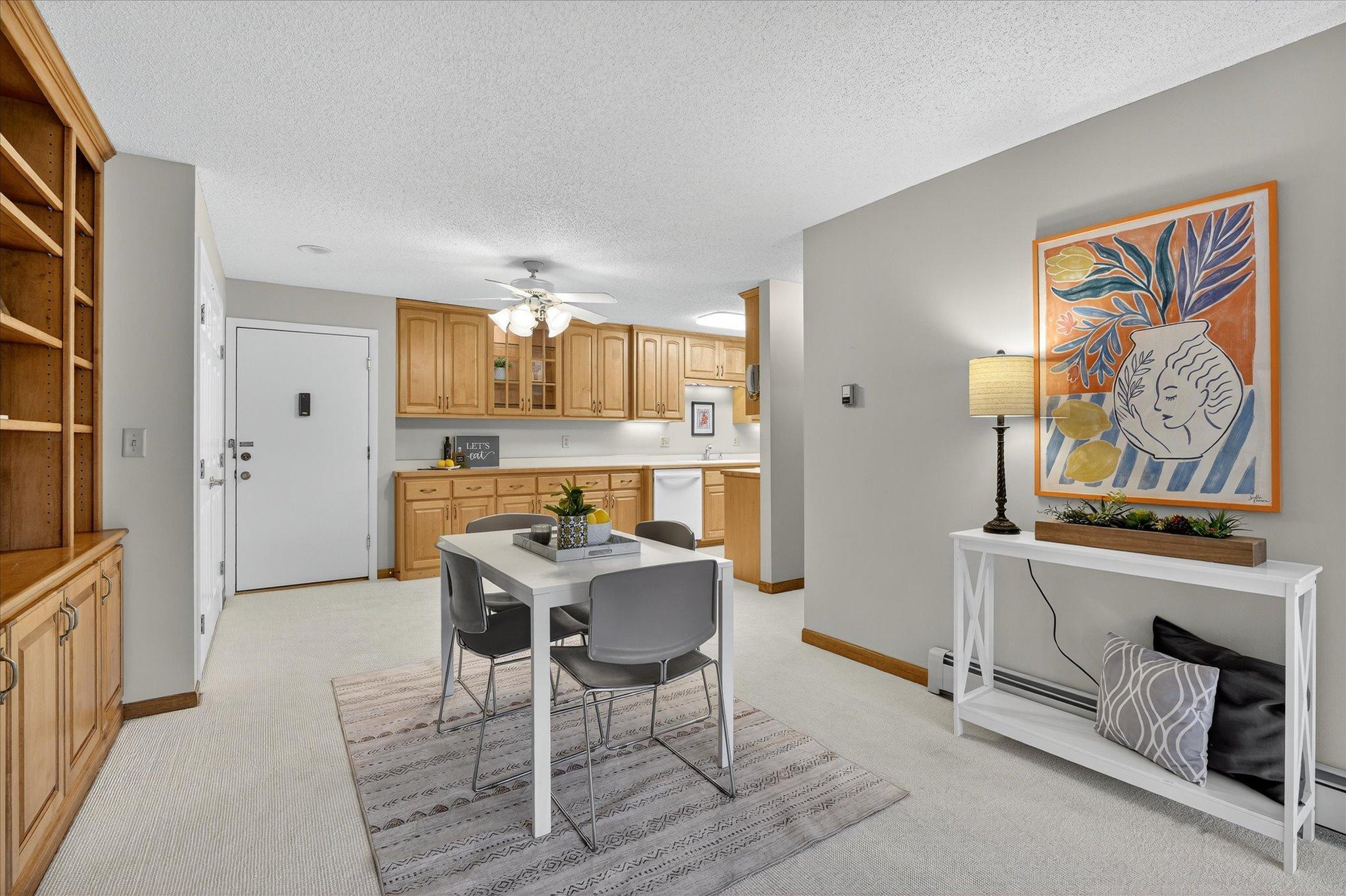


2720 Dale Street N #C208, Roseville, MN 55113
Active
Listed by
Lyman L Jenkins
Denise A Jenkins
RE/MAX Results
763-323-8080
Last updated:
September 19, 2025, 10:14 PM
MLS#
6785356
Source:
ND FMAAR
About This Home
Home Facts
Single Family
2 Baths
1 Bedroom
Built in 1969
Price Summary
175,000
$166 per Sq. Ft.
MLS #:
6785356
Last Updated:
September 19, 2025, 10:14 PM
Added:
2 day(s) ago
Rooms & Interior
Bedrooms
Total Bedrooms:
1
Bathrooms
Total Bathrooms:
2
Full Bathrooms:
1
Interior
Living Area:
1,048 Sq. Ft.
Structure
Structure
Building Area:
1,048 Sq. Ft.
Year Built:
1969
Finances & Disclosures
Price:
$175,000
Price per Sq. Ft:
$166 per Sq. Ft.
Contact an Agent
Yes, I would like more information from Coldwell Banker. Please use and/or share my information with a Coldwell Banker agent to contact me about my real estate needs.
By clicking Contact I agree a Coldwell Banker Agent may contact me by phone or text message including by automated means and prerecorded messages about real estate services, and that I can access real estate services without providing my phone number. I acknowledge that I have read and agree to the Terms of Use and Privacy Notice.
Contact an Agent
Yes, I would like more information from Coldwell Banker. Please use and/or share my information with a Coldwell Banker agent to contact me about my real estate needs.
By clicking Contact I agree a Coldwell Banker Agent may contact me by phone or text message including by automated means and prerecorded messages about real estate services, and that I can access real estate services without providing my phone number. I acknowledge that I have read and agree to the Terms of Use and Privacy Notice.