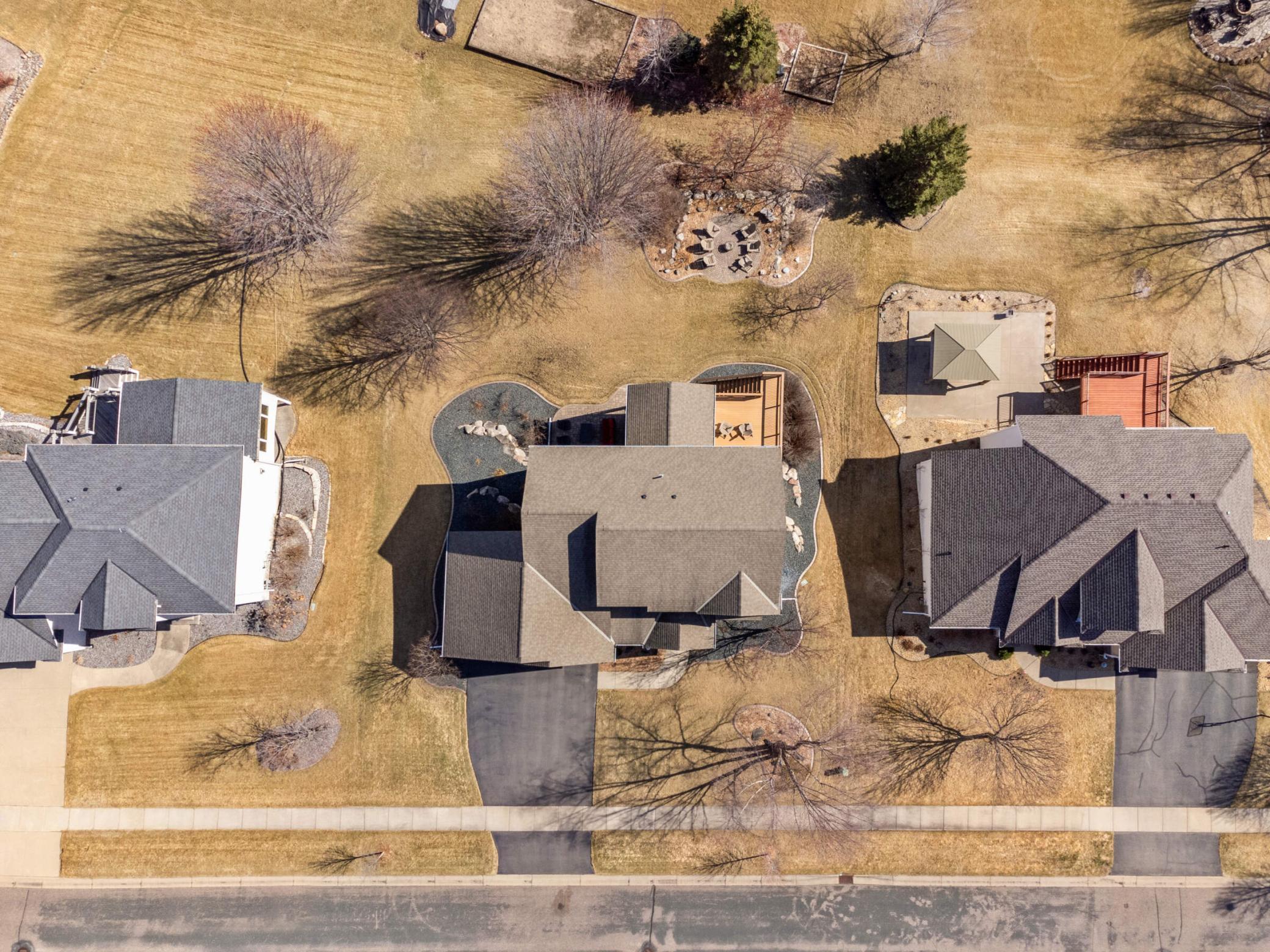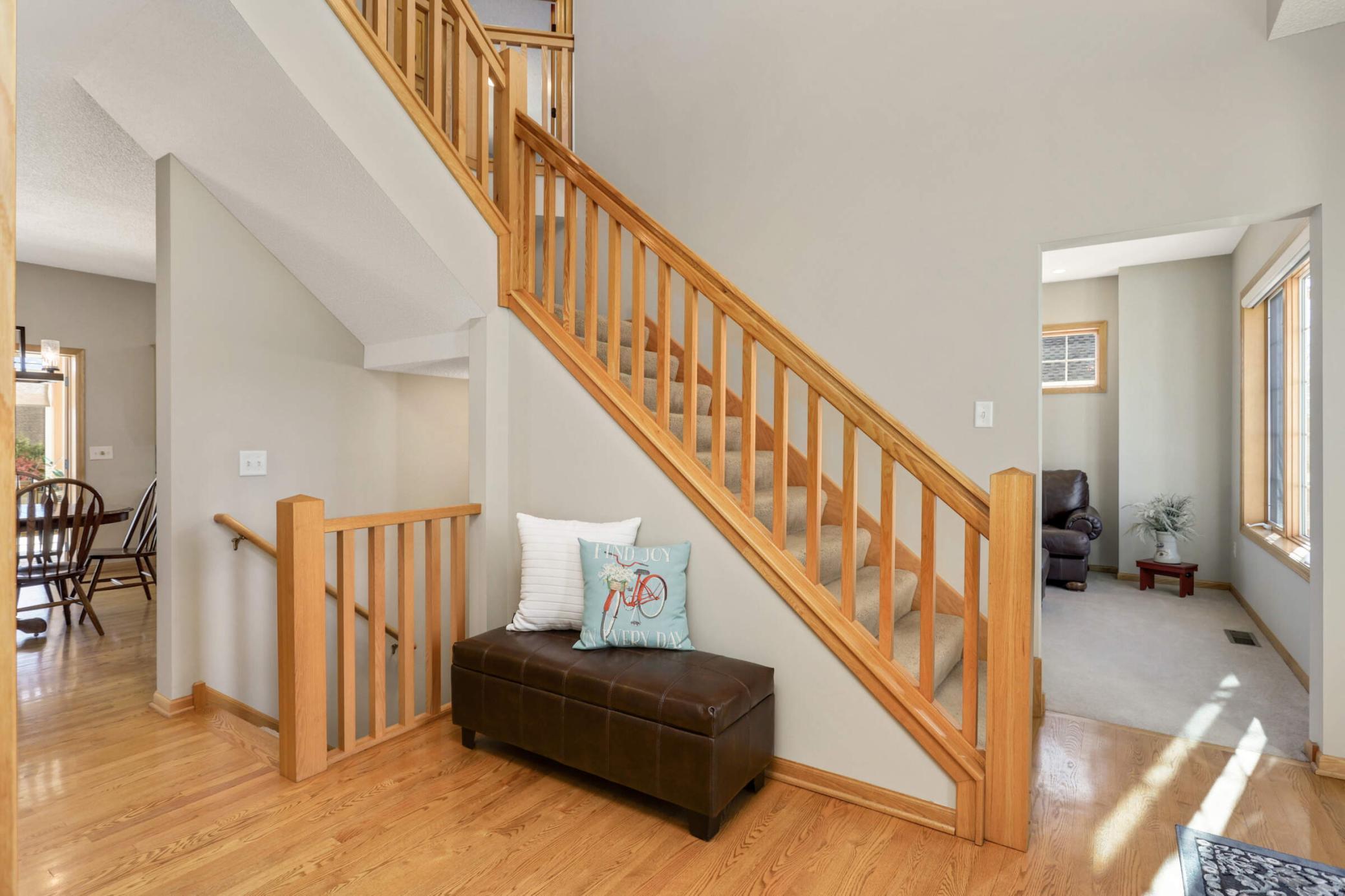13152 Drumcliffe Way, Rosemount, MN 55068
$665,000
4
Beds
4
Baths
3,292
Sq Ft
Single Family
Pending
Listed by
Kevin R Norwood
Scott B Danielson
Edina Realty, Inc.
952-447-4700
Last updated:
April 30, 2025, 10:58 PM
MLS#
6683030
Source:
NSMLS
About This Home
Home Facts
Single Family
4 Baths
4 Bedrooms
Built in 2003
Price Summary
665,000
$202 per Sq. Ft.
MLS #:
6683030
Last Updated:
April 30, 2025, 10:58 PM
Added:
1 day(s) ago
Rooms & Interior
Bedrooms
Total Bedrooms:
4
Bathrooms
Total Bathrooms:
4
Full Bathrooms:
2
Interior
Living Area:
3,292 Sq. Ft.
Structure
Structure
Building Area:
3,590 Sq. Ft.
Year Built:
2003
Lot
Lot Size (Sq. Ft):
16,117
Finances & Disclosures
Price:
$665,000
Price per Sq. Ft:
$202 per Sq. Ft.
Contact an Agent
Yes, I would like more information from Coldwell Banker. Please use and/or share my information with a Coldwell Banker agent to contact me about my real estate needs.
By clicking Contact I agree a Coldwell Banker Agent may contact me by phone or text message including by automated means and prerecorded messages about real estate services, and that I can access real estate services without providing my phone number. I acknowledge that I have read and agree to the Terms of Use and Privacy Notice.
Contact an Agent
Yes, I would like more information from Coldwell Banker. Please use and/or share my information with a Coldwell Banker agent to contact me about my real estate needs.
By clicking Contact I agree a Coldwell Banker Agent may contact me by phone or text message including by automated means and prerecorded messages about real estate services, and that I can access real estate services without providing my phone number. I acknowledge that I have read and agree to the Terms of Use and Privacy Notice.


