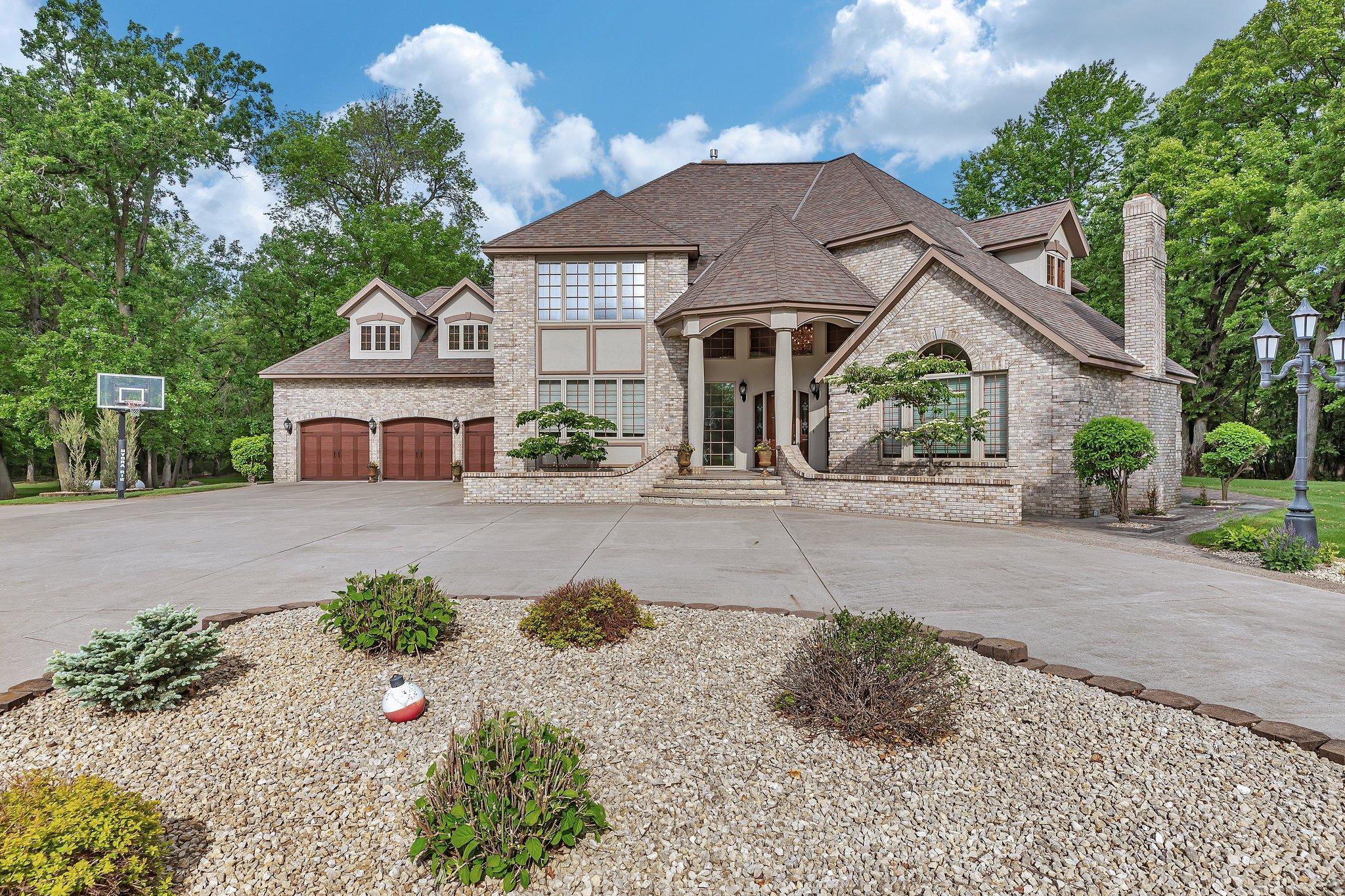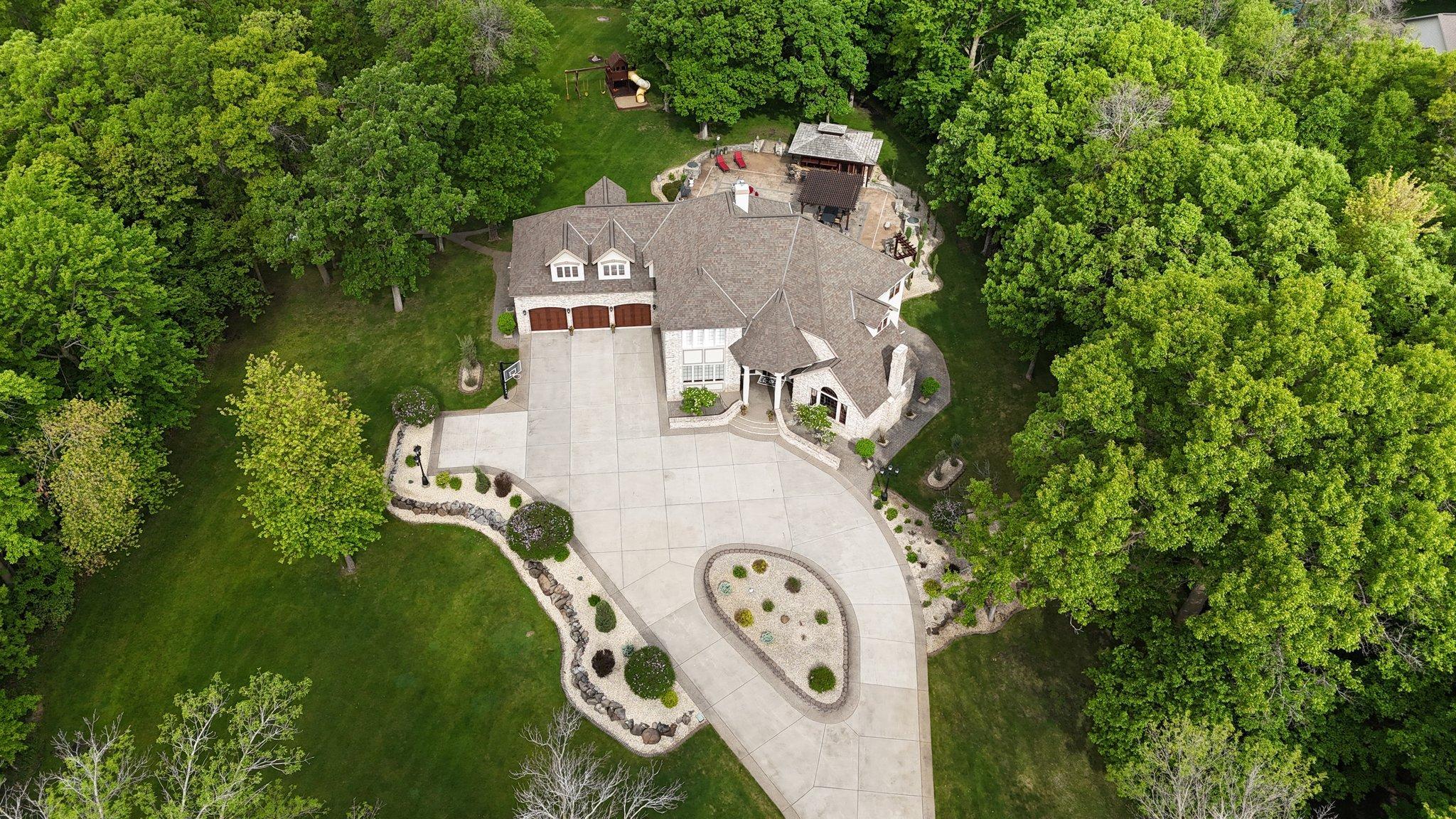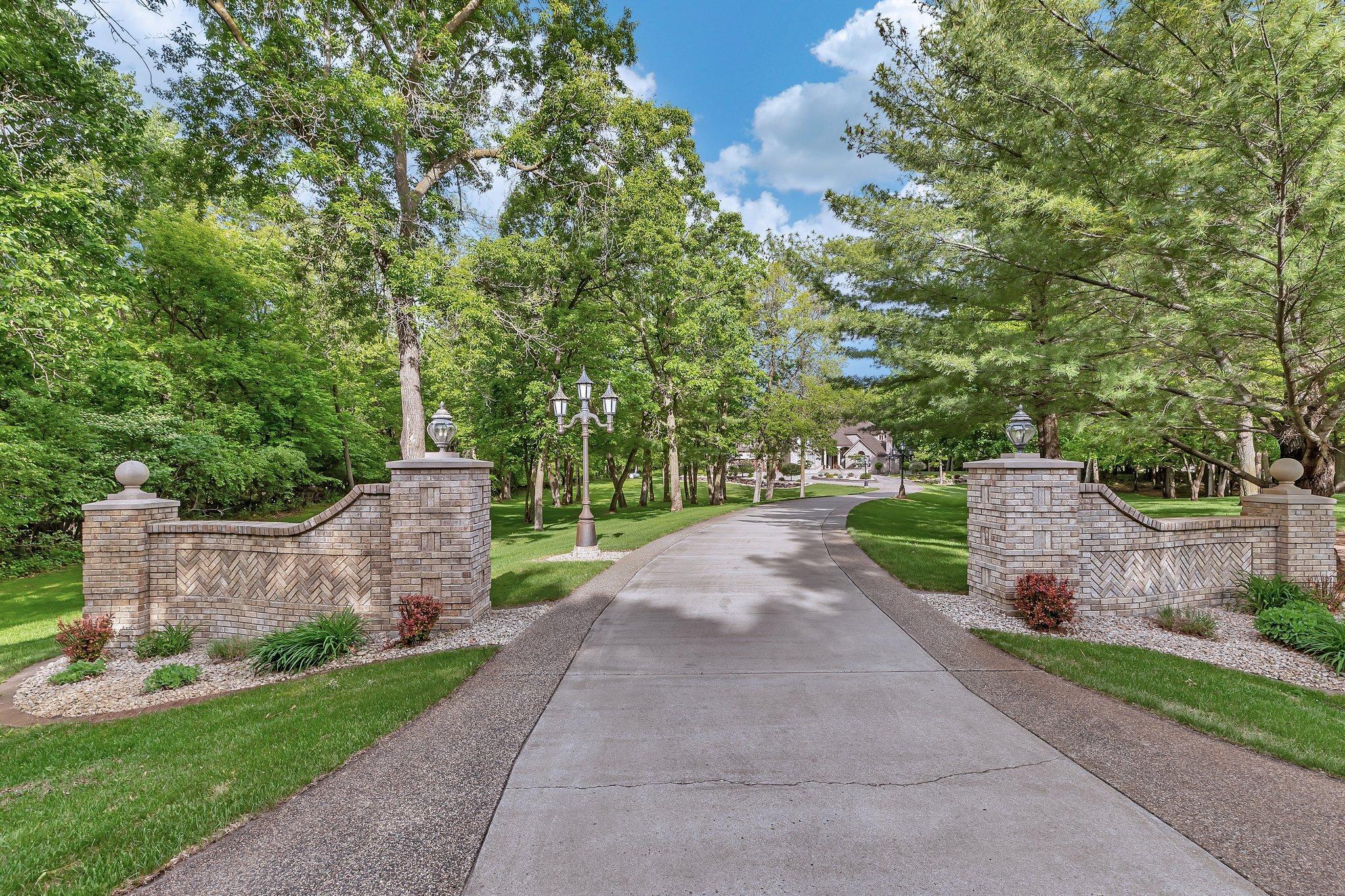


22905 Grovewood Lane, Rockville, MN 56320
$1,290,000
3
Beds
5
Baths
7,006
Sq Ft
Single Family
Active
Listed by
Curt Karls
RE/MAX Results
320-348-5100
Last updated:
August 13, 2025, 02:58 AM
MLS#
6721290
Source:
NSMLS
About This Home
Home Facts
Single Family
5 Baths
3 Bedrooms
Built in 1996
Price Summary
1,290,000
$184 per Sq. Ft.
MLS #:
6721290
Last Updated:
August 13, 2025, 02:58 AM
Added:
3 month(s) ago
Rooms & Interior
Bedrooms
Total Bedrooms:
3
Bathrooms
Total Bathrooms:
5
Full Bathrooms:
2
Interior
Living Area:
7,006 Sq. Ft.
Structure
Structure
Building Area:
7,110 Sq. Ft.
Year Built:
1996
Lot
Lot Size (Sq. Ft):
436,471
Finances & Disclosures
Price:
$1,290,000
Price per Sq. Ft:
$184 per Sq. Ft.
Contact an Agent
Yes, I would like more information from Coldwell Banker. Please use and/or share my information with a Coldwell Banker agent to contact me about my real estate needs.
By clicking Contact I agree a Coldwell Banker Agent may contact me by phone or text message including by automated means and prerecorded messages about real estate services, and that I can access real estate services without providing my phone number. I acknowledge that I have read and agree to the Terms of Use and Privacy Notice.
Contact an Agent
Yes, I would like more information from Coldwell Banker. Please use and/or share my information with a Coldwell Banker agent to contact me about my real estate needs.
By clicking Contact I agree a Coldwell Banker Agent may contact me by phone or text message including by automated means and prerecorded messages about real estate services, and that I can access real estate services without providing my phone number. I acknowledge that I have read and agree to the Terms of Use and Privacy Notice.