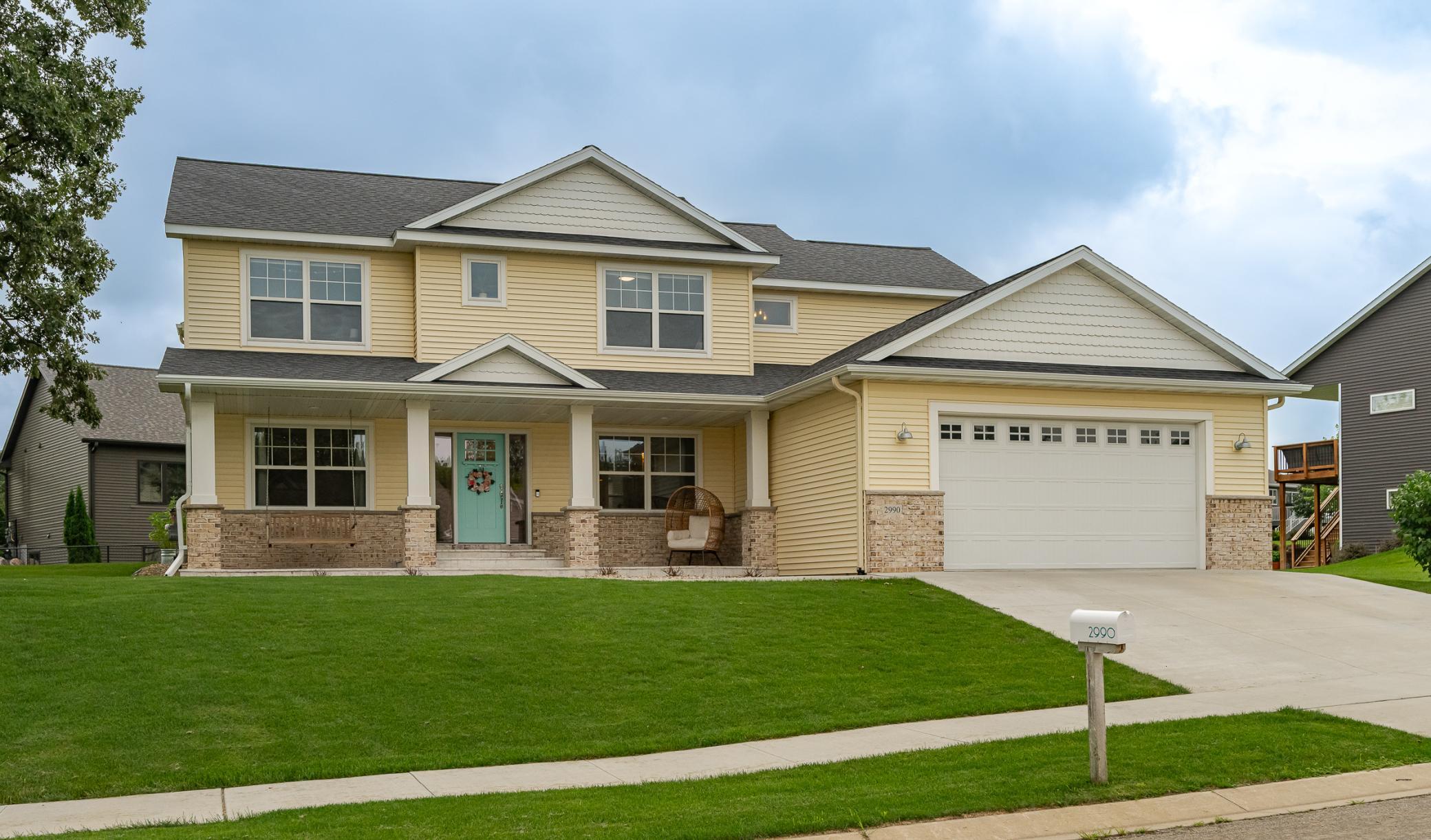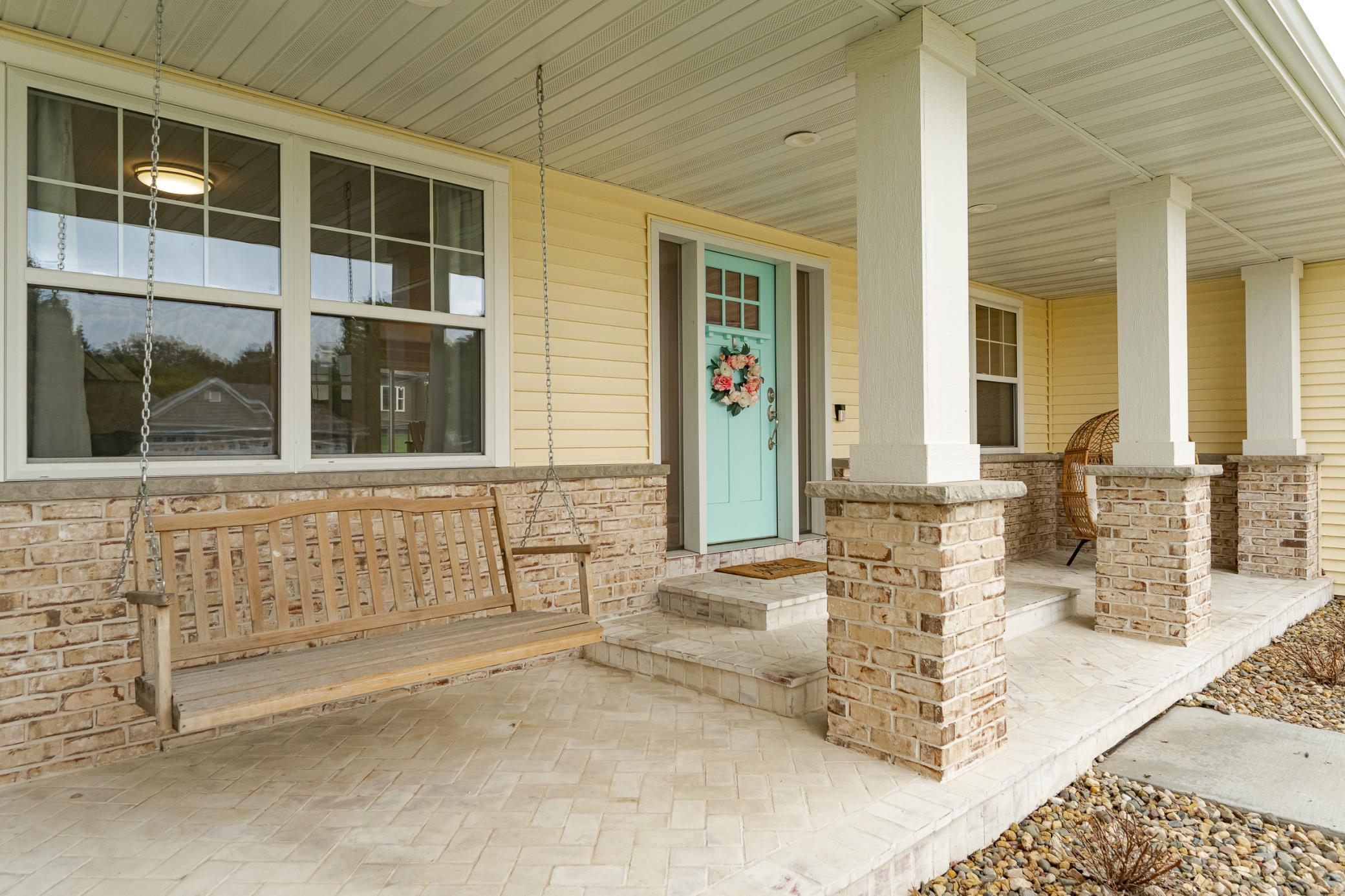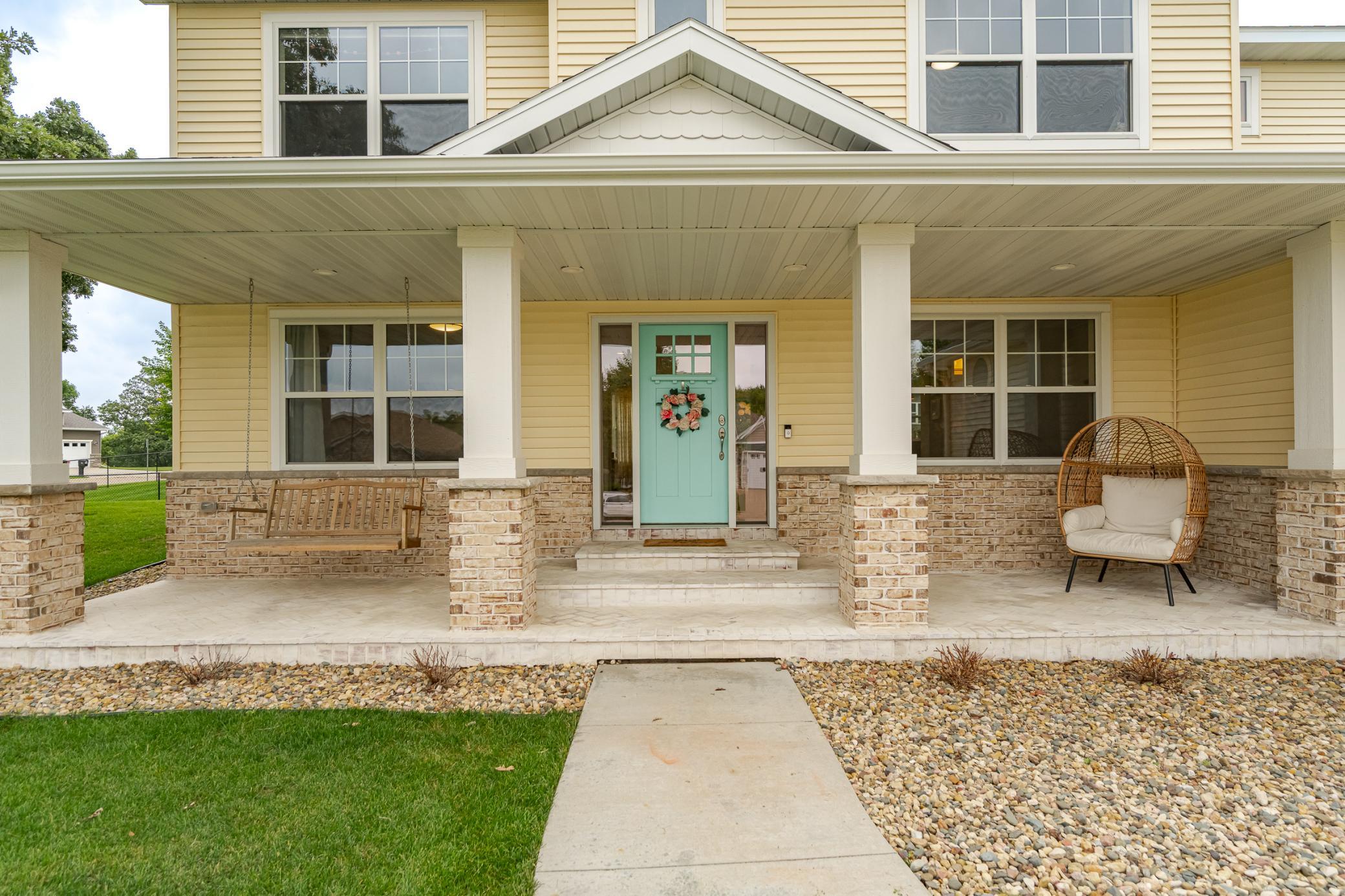


2990 Pinewood Ridge Drive Se, Rochester, MN 55904
$589,900
4
Beds
4
Baths
2,758
Sq Ft
Single Family
Active
Listed by
Lori Reinalda
Lea Lancaster
RE/MAX Results
507-288-1111
Last updated:
July 16, 2025, 03:02 AM
MLS#
6752147
Source:
NSMLS
About This Home
Home Facts
Single Family
4 Baths
4 Bedrooms
Built in 2020
Price Summary
589,900
$213 per Sq. Ft.
MLS #:
6752147
Last Updated:
July 16, 2025, 03:02 AM
Added:
4 day(s) ago
Rooms & Interior
Bedrooms
Total Bedrooms:
4
Bathrooms
Total Bathrooms:
4
Full Bathrooms:
3
Interior
Living Area:
2,758 Sq. Ft.
Structure
Structure
Building Area:
2,928 Sq. Ft.
Year Built:
2020
Lot
Lot Size (Sq. Ft):
16,117
Finances & Disclosures
Price:
$589,900
Price per Sq. Ft:
$213 per Sq. Ft.
Contact an Agent
Yes, I would like more information from Coldwell Banker. Please use and/or share my information with a Coldwell Banker agent to contact me about my real estate needs.
By clicking Contact I agree a Coldwell Banker Agent may contact me by phone or text message including by automated means and prerecorded messages about real estate services, and that I can access real estate services without providing my phone number. I acknowledge that I have read and agree to the Terms of Use and Privacy Notice.
Contact an Agent
Yes, I would like more information from Coldwell Banker. Please use and/or share my information with a Coldwell Banker agent to contact me about my real estate needs.
By clicking Contact I agree a Coldwell Banker Agent may contact me by phone or text message including by automated means and prerecorded messages about real estate services, and that I can access real estate services without providing my phone number. I acknowledge that I have read and agree to the Terms of Use and Privacy Notice.