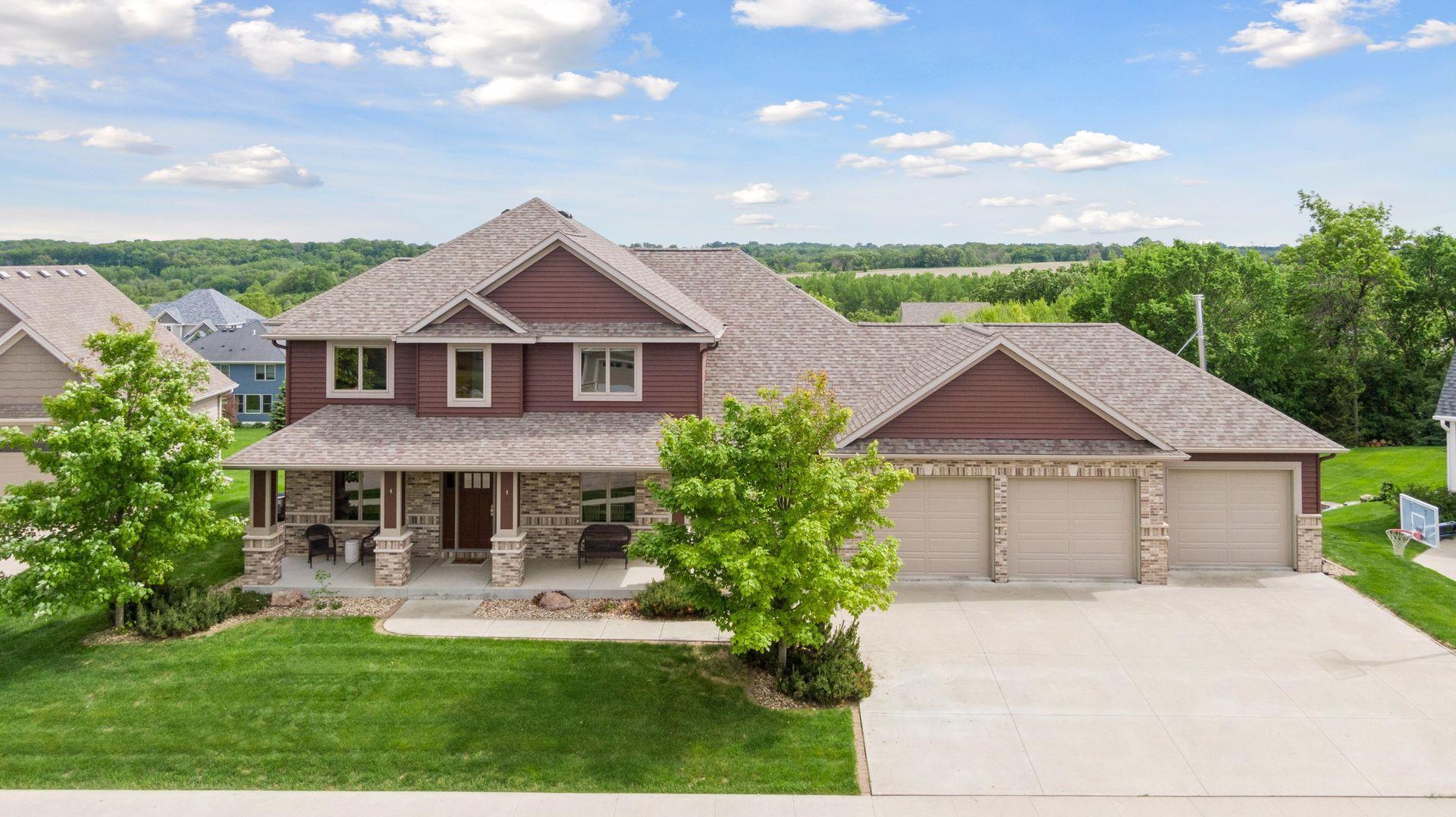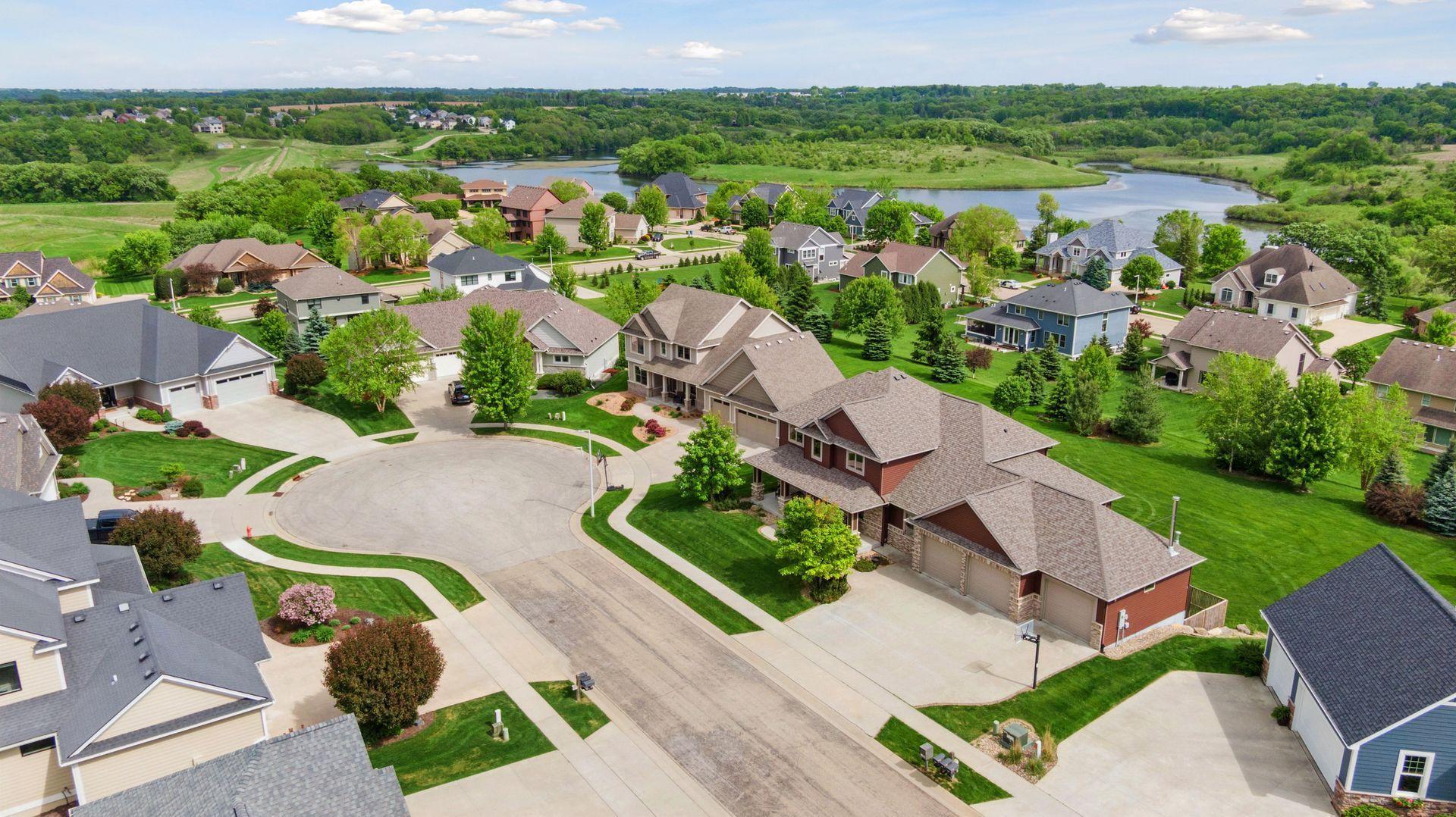2304 Britwood Lane Sw, Rochester, MN 55902
$969,000
6
Beds
4
Baths
4,254
Sq Ft
Single Family
Active
507-288-1234
Last updated:
October 28, 2025, 05:27 PM
MLS#
6717095
Source:
NSMLS
About This Home
Home Facts
Single Family
4 Baths
6 Bedrooms
Built in 2011
Price Summary
969,000
$227 per Sq. Ft.
MLS #:
6717095
Last Updated:
October 28, 2025, 05:27 PM
Added:
5 month(s) ago
Rooms & Interior
Bedrooms
Total Bedrooms:
6
Bathrooms
Total Bathrooms:
4
Full Bathrooms:
3
Interior
Living Area:
4,254 Sq. Ft.
Structure
Structure
Building Area:
4,804 Sq. Ft.
Year Built:
2011
Lot
Lot Size (Sq. Ft):
19,602
Finances & Disclosures
Price:
$969,000
Price per Sq. Ft:
$227 per Sq. Ft.
Contact an Agent
Yes, I would like more information from Coldwell Banker. Please use and/or share my information with a Coldwell Banker agent to contact me about my real estate needs.
By clicking Contact I agree a Coldwell Banker Agent may contact me by phone or text message including by automated means and prerecorded messages about real estate services, and that I can access real estate services without providing my phone number. I acknowledge that I have read and agree to the Terms of Use and Privacy Notice.
Contact an Agent
Yes, I would like more information from Coldwell Banker. Please use and/or share my information with a Coldwell Banker agent to contact me about my real estate needs.
By clicking Contact I agree a Coldwell Banker Agent may contact me by phone or text message including by automated means and prerecorded messages about real estate services, and that I can access real estate services without providing my phone number. I acknowledge that I have read and agree to the Terms of Use and Privacy Notice.


