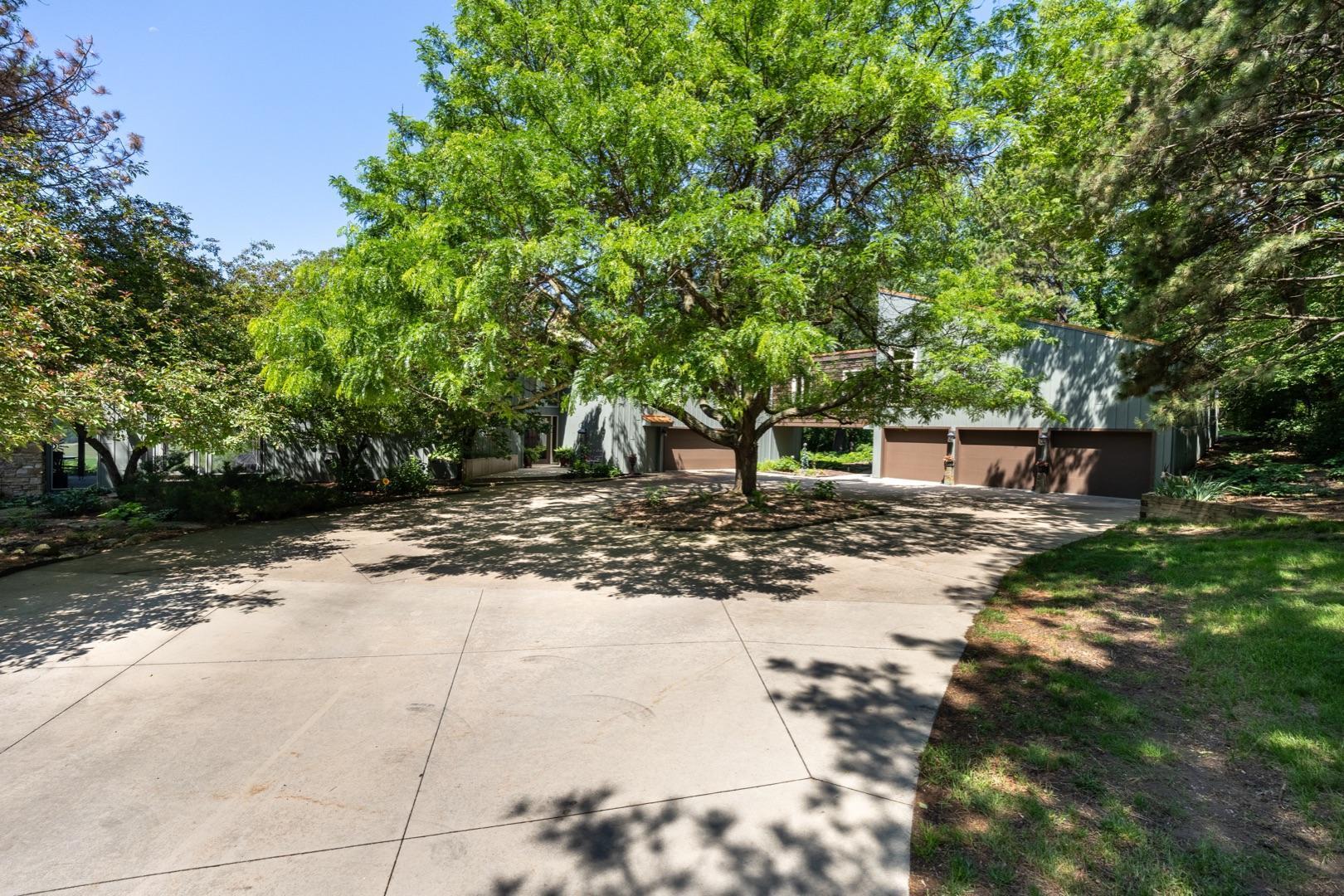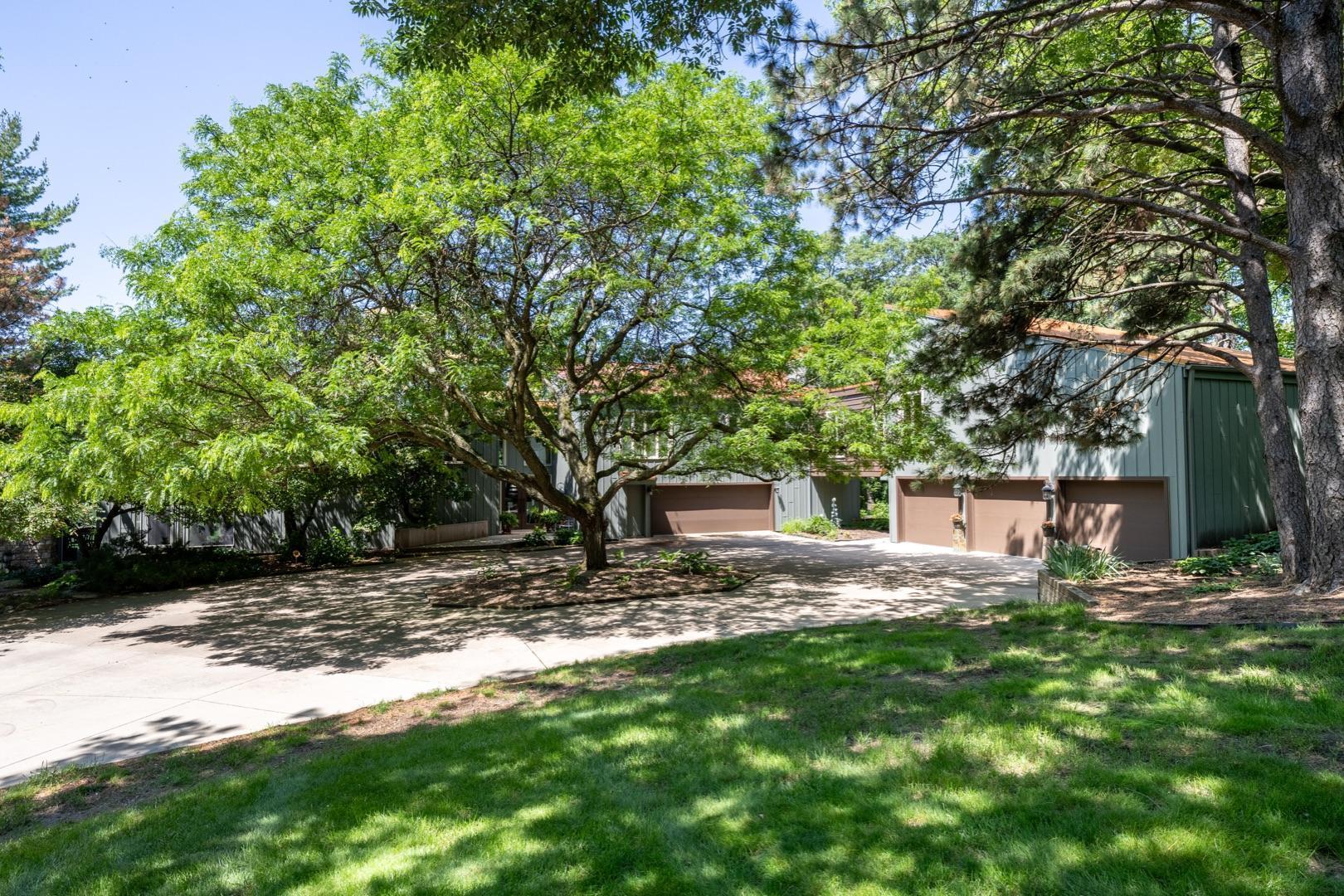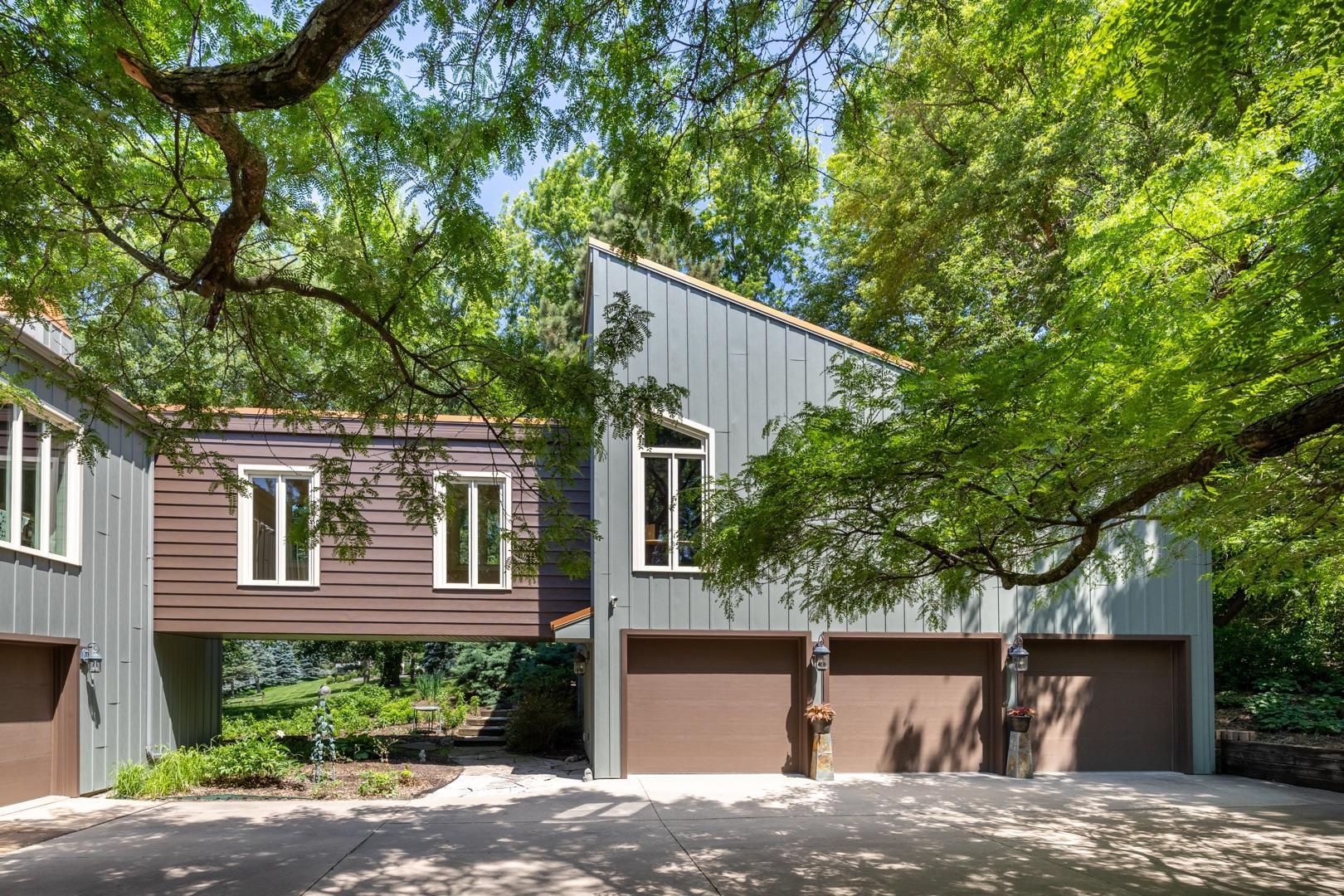


1409 Weatherhill Court Sw, Rochester, MN 55902
$1,400,000
4
Beds
4
Baths
4,850
Sq Ft
Single Family
Active
Listed by
Robin Gwaltney
RE/MAX Results
507-288-1111
Last updated:
July 27, 2025, 03:15 PM
MLS#
6739530
Source:
ND FMAAR
About This Home
Home Facts
Single Family
4 Baths
4 Bedrooms
Built in 1971
Price Summary
1,400,000
$288 per Sq. Ft.
MLS #:
6739530
Last Updated:
July 27, 2025, 03:15 PM
Added:
a month ago
Rooms & Interior
Bedrooms
Total Bedrooms:
4
Bathrooms
Total Bathrooms:
4
Full Bathrooms:
2
Interior
Living Area:
4,850 Sq. Ft.
Structure
Structure
Building Area:
4,850 Sq. Ft.
Year Built:
1971
Lot
Lot Size (Sq. Ft):
117,612
Finances & Disclosures
Price:
$1,400,000
Price per Sq. Ft:
$288 per Sq. Ft.
Contact an Agent
Yes, I would like more information from Coldwell Banker. Please use and/or share my information with a Coldwell Banker agent to contact me about my real estate needs.
By clicking Contact I agree a Coldwell Banker Agent may contact me by phone or text message including by automated means and prerecorded messages about real estate services, and that I can access real estate services without providing my phone number. I acknowledge that I have read and agree to the Terms of Use and Privacy Notice.
Contact an Agent
Yes, I would like more information from Coldwell Banker. Please use and/or share my information with a Coldwell Banker agent to contact me about my real estate needs.
By clicking Contact I agree a Coldwell Banker Agent may contact me by phone or text message including by automated means and prerecorded messages about real estate services, and that I can access real estate services without providing my phone number. I acknowledge that I have read and agree to the Terms of Use and Privacy Notice.