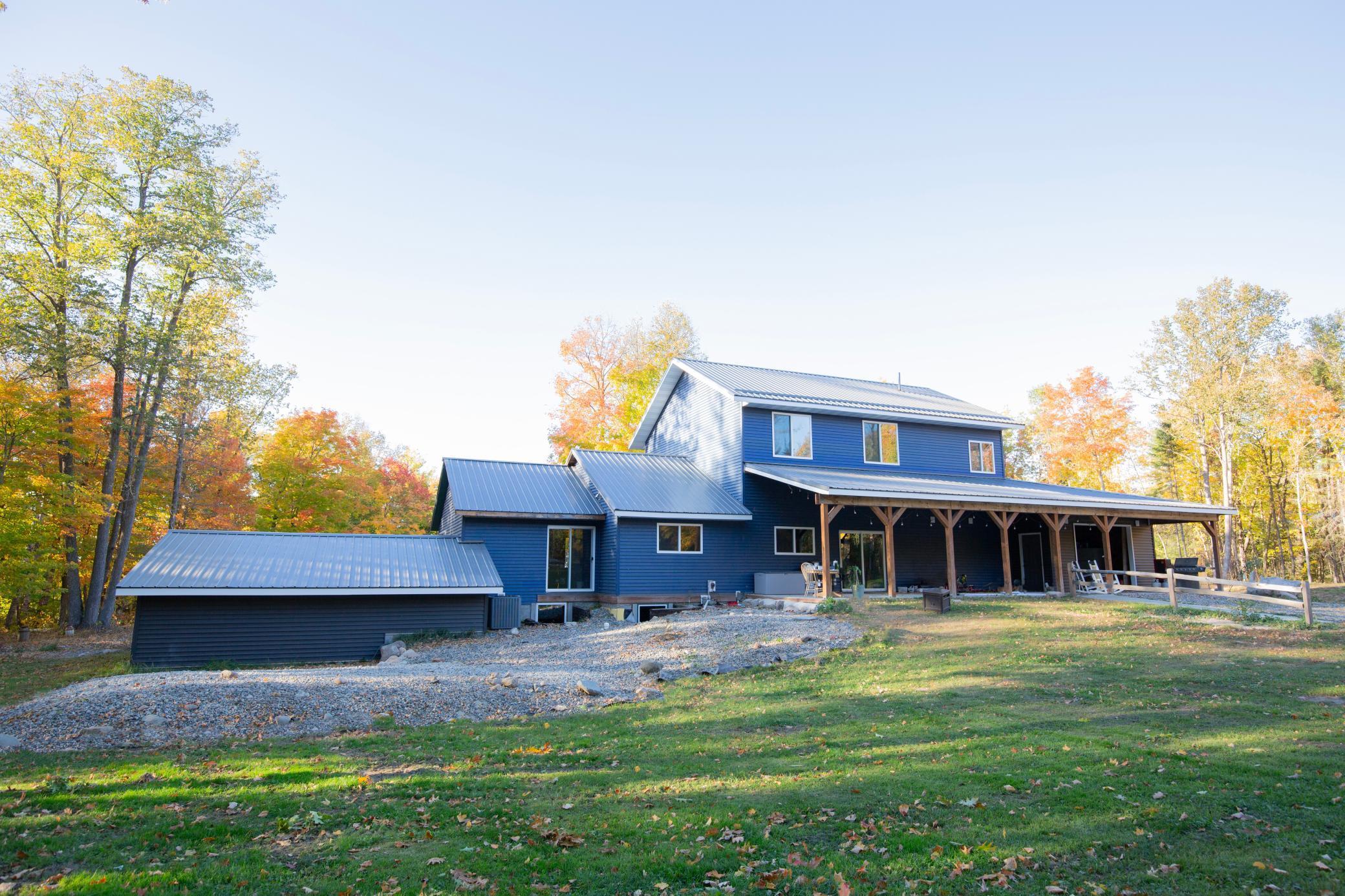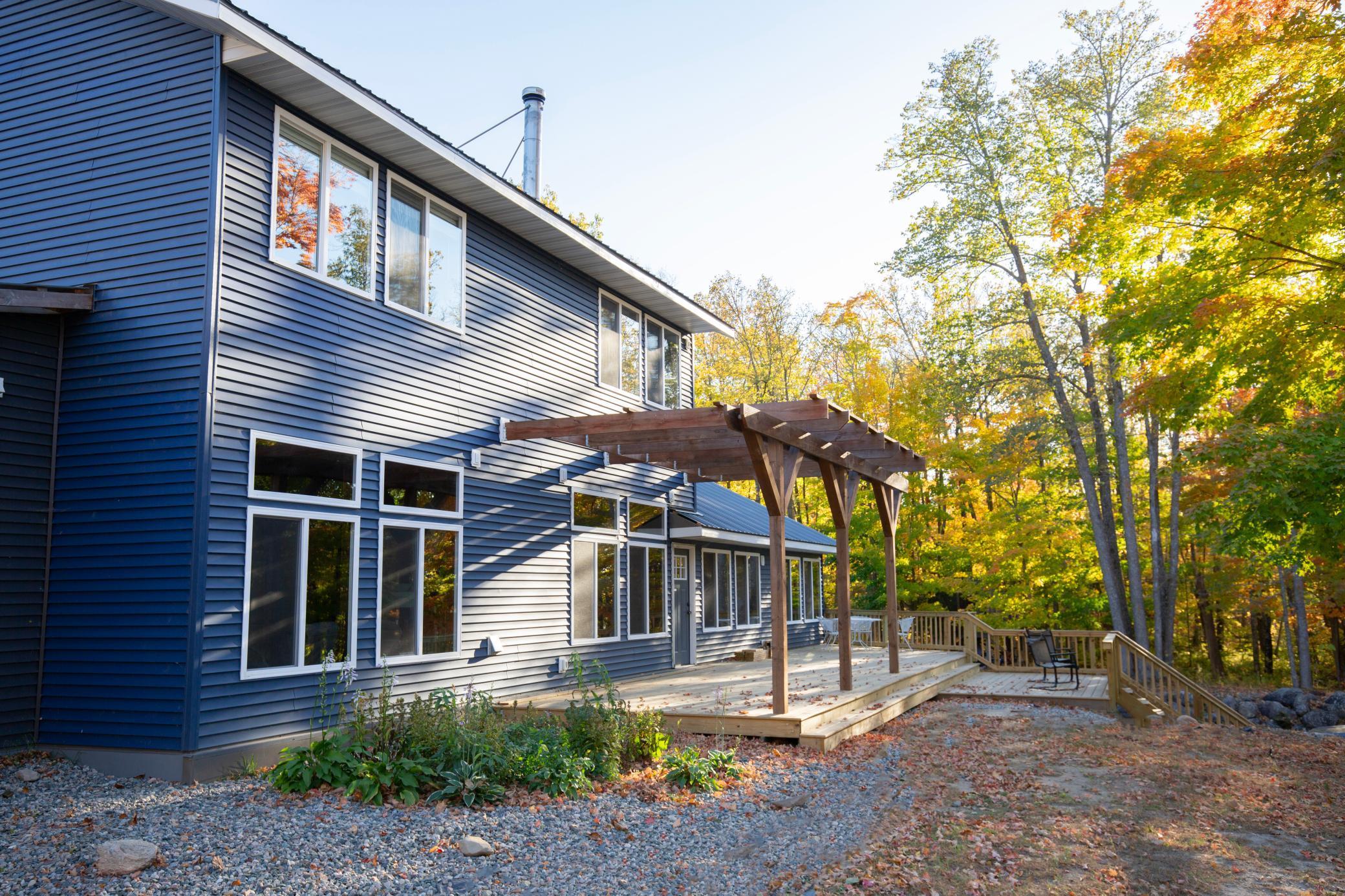


6860 Re Echo Ridge Drive Ne, Remer, MN 56672
$498,000
5
Beds
4
Baths
3,732
Sq Ft
Single Family
Active
Listed by
Michelle L Pepin
Edina Realty, Inc.
218-675-7575
Last updated:
April 2, 2025, 12:02 PM
MLS#
6614853
Source:
NSMLS
About This Home
Home Facts
Single Family
4 Baths
5 Bedrooms
Built in 2004
Price Summary
498,000
$133 per Sq. Ft.
MLS #:
6614853
Last Updated:
April 2, 2025, 12:02 PM
Added:
6 month(s) ago
Rooms & Interior
Bedrooms
Total Bedrooms:
5
Bathrooms
Total Bathrooms:
4
Full Bathrooms:
2
Interior
Living Area:
3,732 Sq. Ft.
Structure
Structure
Building Area:
3,732 Sq. Ft.
Year Built:
2004
Lot
Lot Size (Sq. Ft):
161,172
Finances & Disclosures
Price:
$498,000
Price per Sq. Ft:
$133 per Sq. Ft.
Contact an Agent
Yes, I would like more information from Coldwell Banker. Please use and/or share my information with a Coldwell Banker agent to contact me about my real estate needs.
By clicking Contact I agree a Coldwell Banker Agent may contact me by phone or text message including by automated means and prerecorded messages about real estate services, and that I can access real estate services without providing my phone number. I acknowledge that I have read and agree to the Terms of Use and Privacy Notice.
Contact an Agent
Yes, I would like more information from Coldwell Banker. Please use and/or share my information with a Coldwell Banker agent to contact me about my real estate needs.
By clicking Contact I agree a Coldwell Banker Agent may contact me by phone or text message including by automated means and prerecorded messages about real estate services, and that I can access real estate services without providing my phone number. I acknowledge that I have read and agree to the Terms of Use and Privacy Notice.