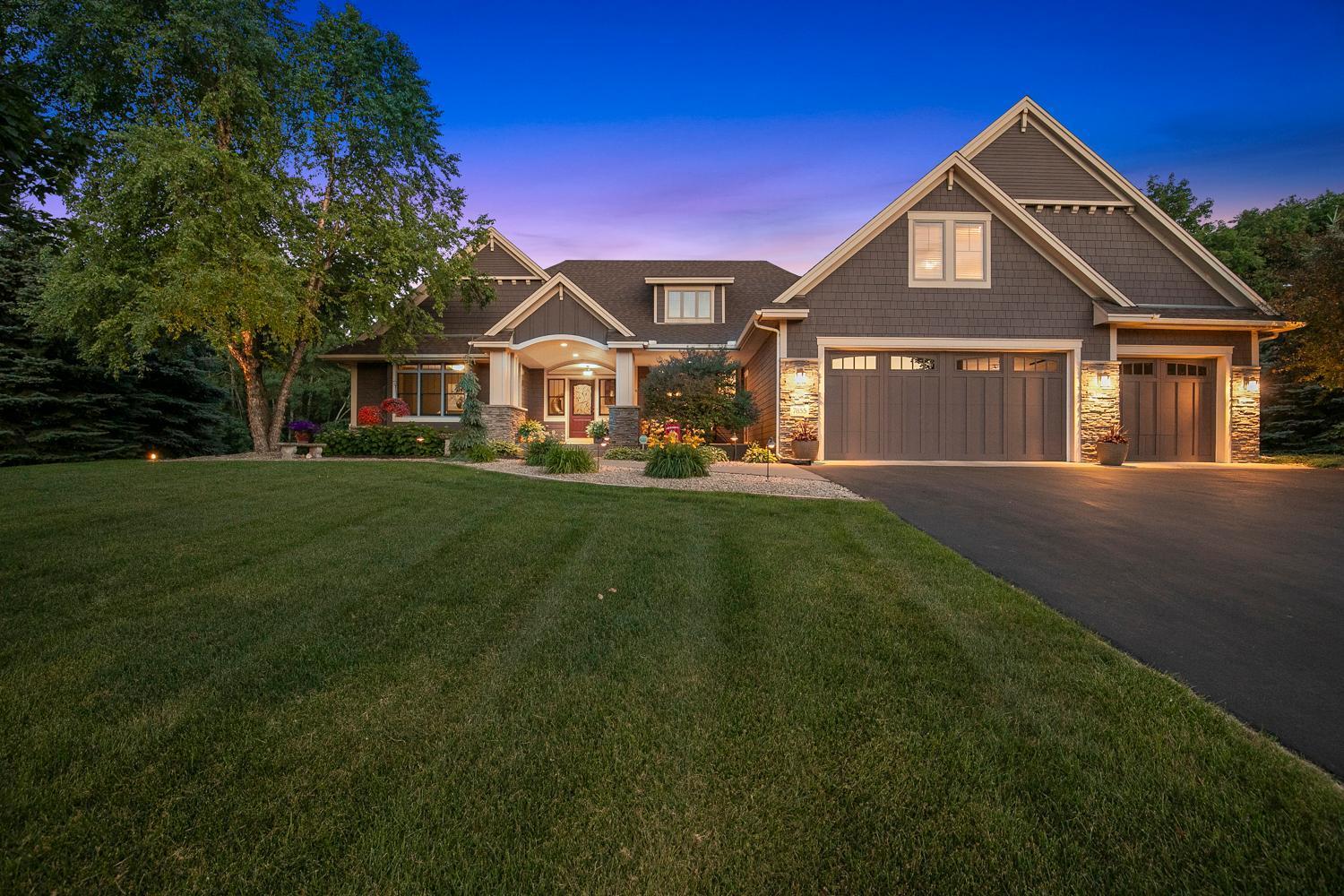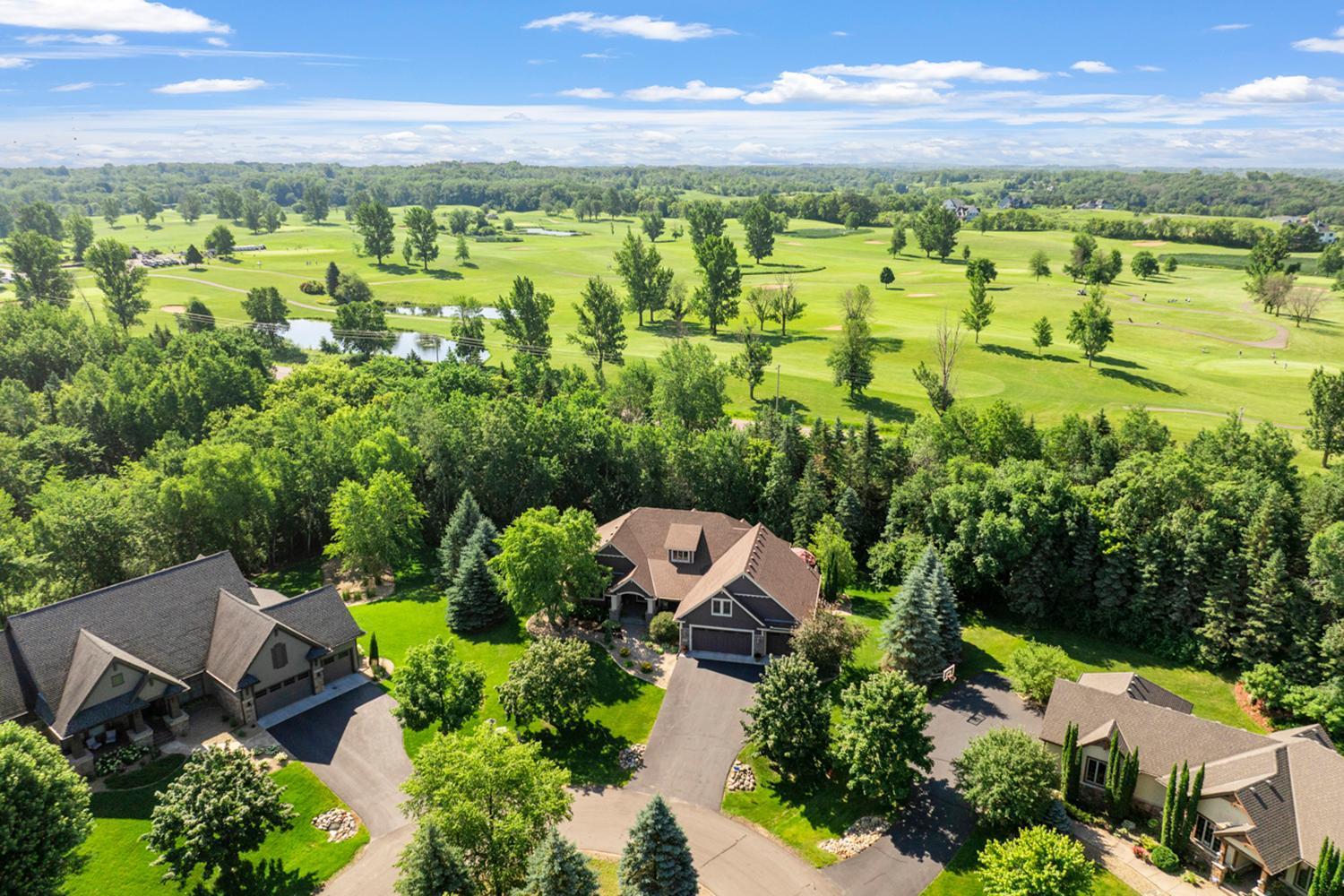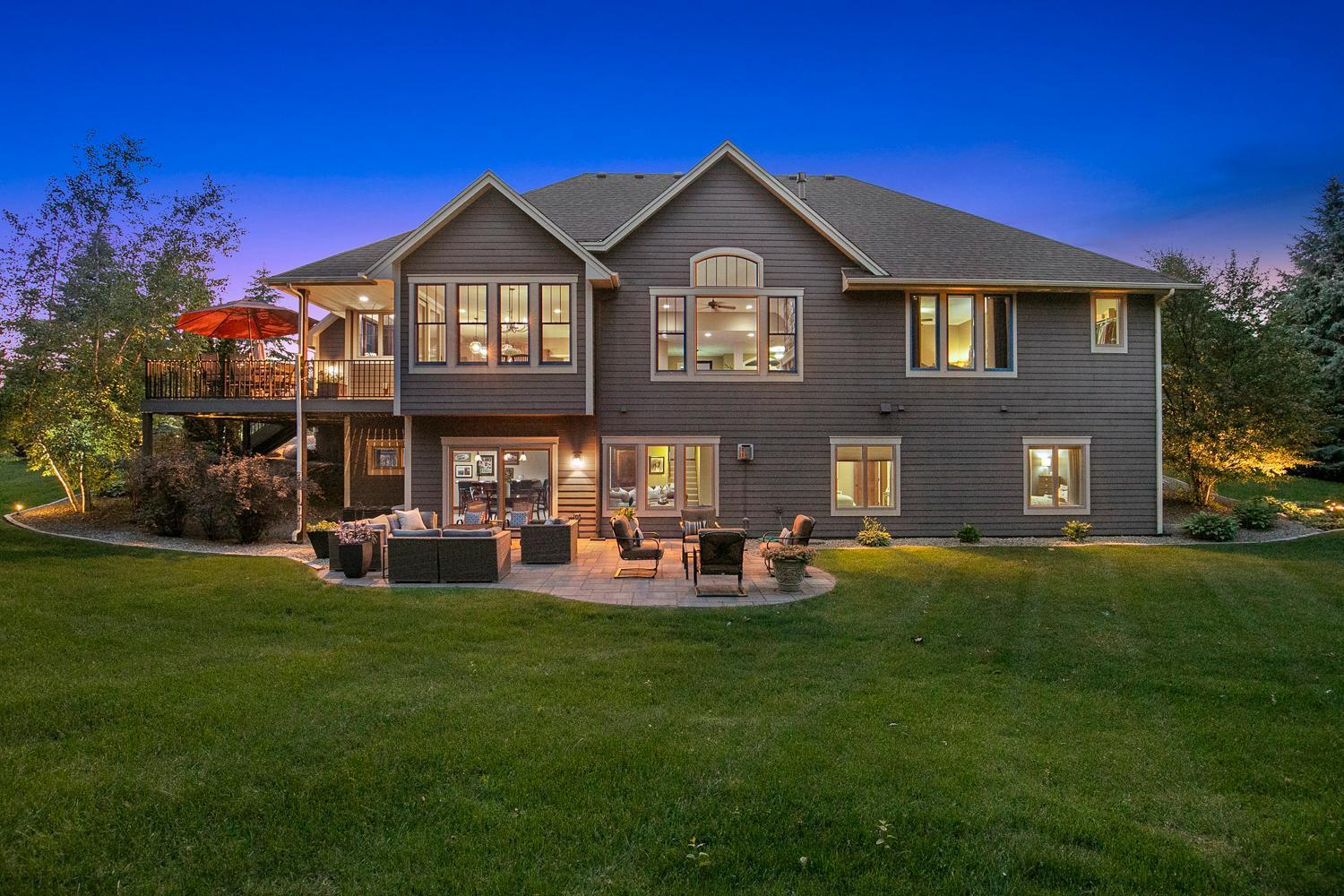


7855 Painted Sky Court, Prior Lake, MN 55372
Active
Listed by
Katie Ashland
Carrie Ledermann
Edina Realty, Inc.
952-892-7000
Last updated:
September 13, 2025, 12:13 PM
MLS#
6782992
Source:
NSMLS
About This Home
Home Facts
Single Family
4 Baths
4 Bedrooms
Built in 2007
Price Summary
1,175,000
$229 per Sq. Ft.
MLS #:
6782992
Last Updated:
September 13, 2025, 12:13 PM
Added:
11 day(s) ago
Rooms & Interior
Bedrooms
Total Bedrooms:
4
Bathrooms
Total Bathrooms:
4
Full Bathrooms:
2
Interior
Living Area:
5,121 Sq. Ft.
Structure
Structure
Building Area:
5,362 Sq. Ft.
Year Built:
2007
Lot
Lot Size (Sq. Ft):
37,897
Finances & Disclosures
Price:
$1,175,000
Price per Sq. Ft:
$229 per Sq. Ft.
Contact an Agent
Yes, I would like more information from Coldwell Banker. Please use and/or share my information with a Coldwell Banker agent to contact me about my real estate needs.
By clicking Contact I agree a Coldwell Banker Agent may contact me by phone or text message including by automated means and prerecorded messages about real estate services, and that I can access real estate services without providing my phone number. I acknowledge that I have read and agree to the Terms of Use and Privacy Notice.
Contact an Agent
Yes, I would like more information from Coldwell Banker. Please use and/or share my information with a Coldwell Banker agent to contact me about my real estate needs.
By clicking Contact I agree a Coldwell Banker Agent may contact me by phone or text message including by automated means and prerecorded messages about real estate services, and that I can access real estate services without providing my phone number. I acknowledge that I have read and agree to the Terms of Use and Privacy Notice.