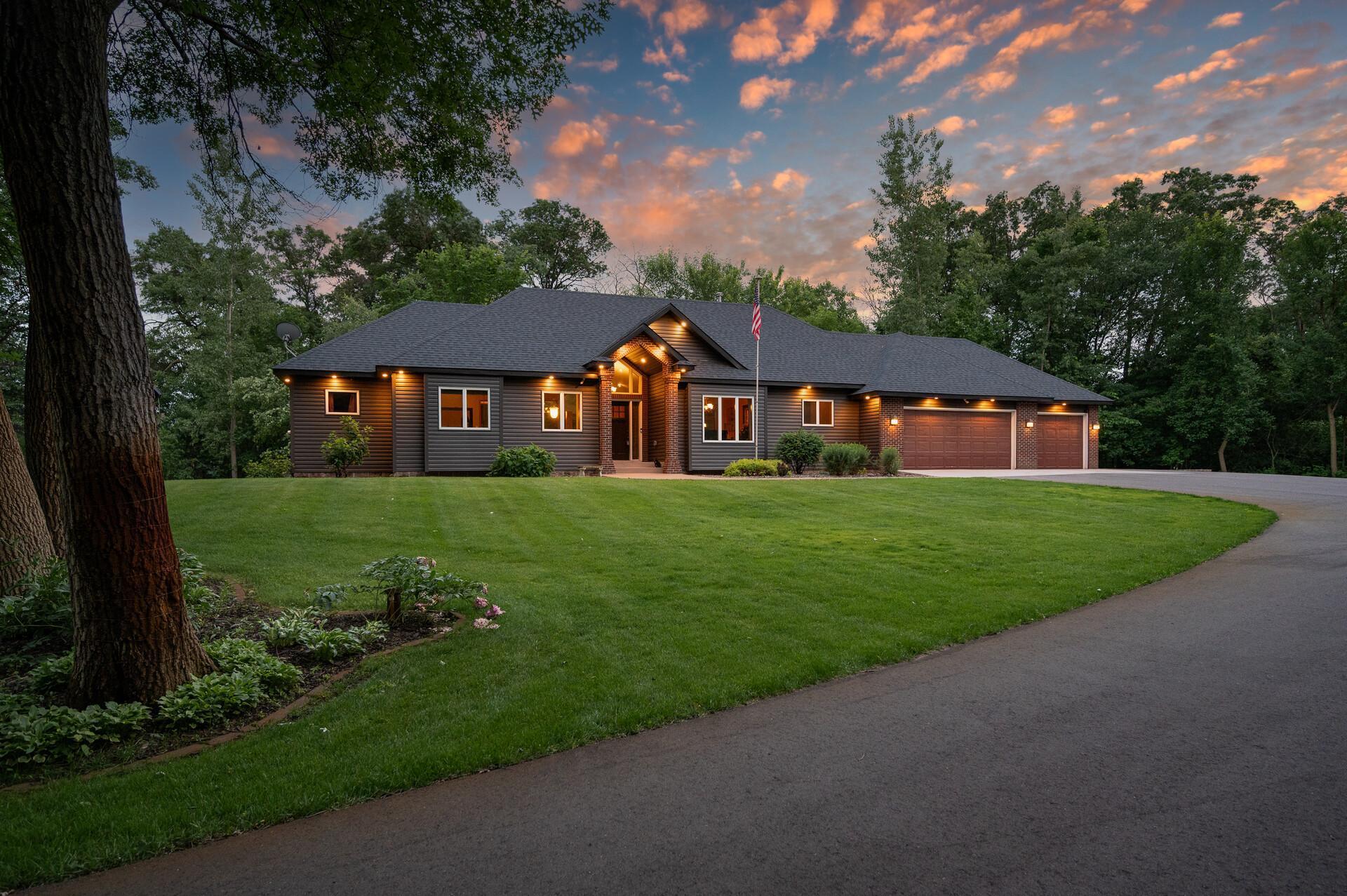Local Realty Service Provided By: Coldwell Banker River Valley, Realtors

30934 115th Street, Princeton, MN 55371
$695,000
5
Beds
4
Baths
3,571
Sq Ft
Single Family
Sold
Listed by
Jon D. Jondahl Group
Kaylee C Jondahl
Bought with Keller Williams Integrity Realty
eXp Realty
320-500-4397
MLS#
6736621
Source:
NSMLS
Sorry, we are unable to map this address
About This Home
Home Facts
Single Family
4 Baths
5 Bedrooms
Built in 1996
Price Summary
695,000
$194 per Sq. Ft.
MLS #:
6736621
Sold:
December 8, 2025
Rooms & Interior
Bedrooms
Total Bedrooms:
5
Bathrooms
Total Bathrooms:
4
Full Bathrooms:
3
Interior
Living Area:
3,571 Sq. Ft.
Structure
Structure
Building Area:
3,571 Sq. Ft.
Year Built:
1996
Lot
Lot Size (Sq. Ft):
129,373
Finances & Disclosures
Price:
$695,000
Price per Sq. Ft:
$194 per Sq. Ft.
Source:NSMLS
Data is deemed reliable but is not guaranteed accurate by the MLS. The information being provided is for consumers’ personal, non-commercial use and may not be used for any purpose other than to identify prospective properties consumers may be interested in purchasing.