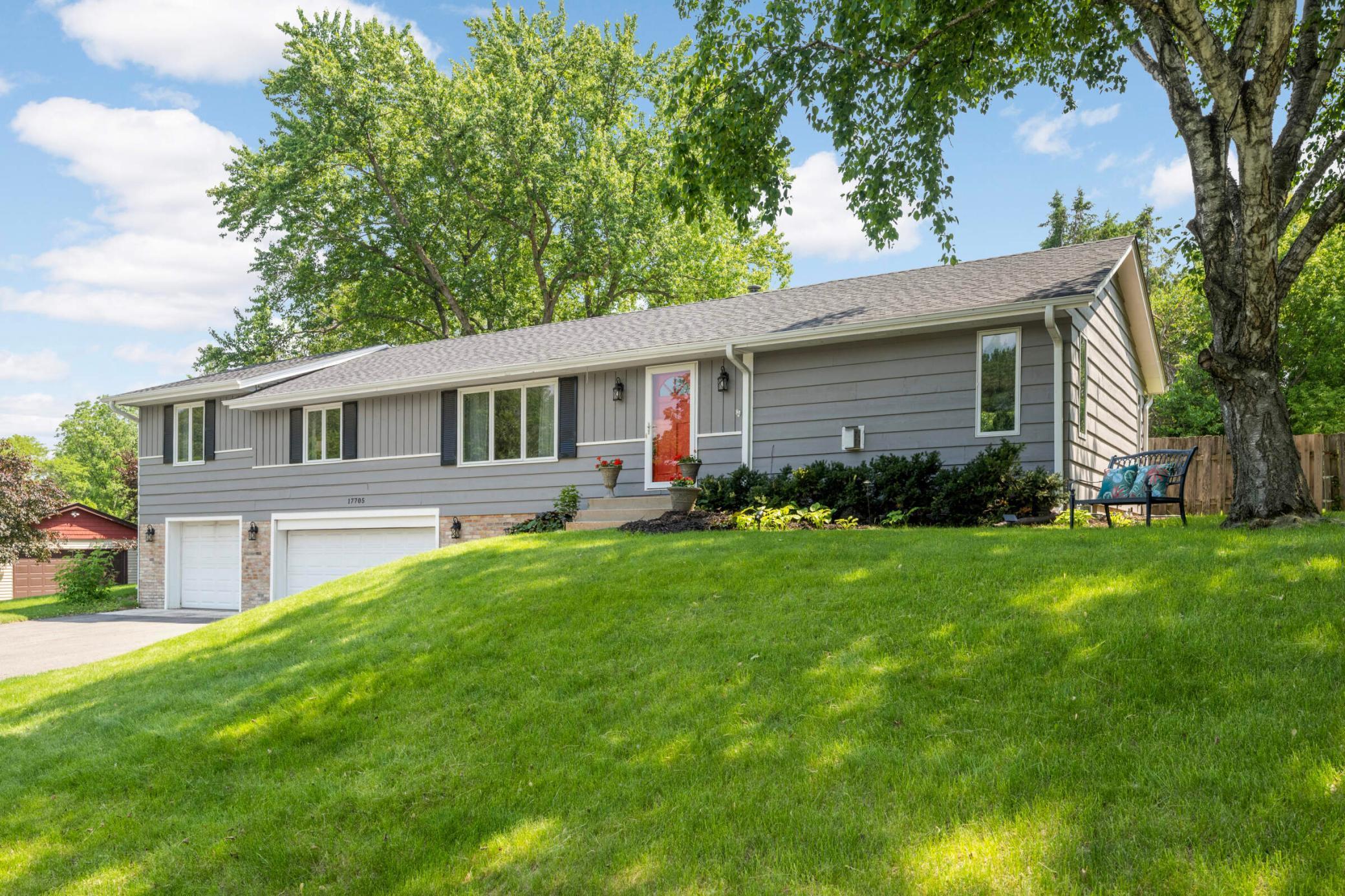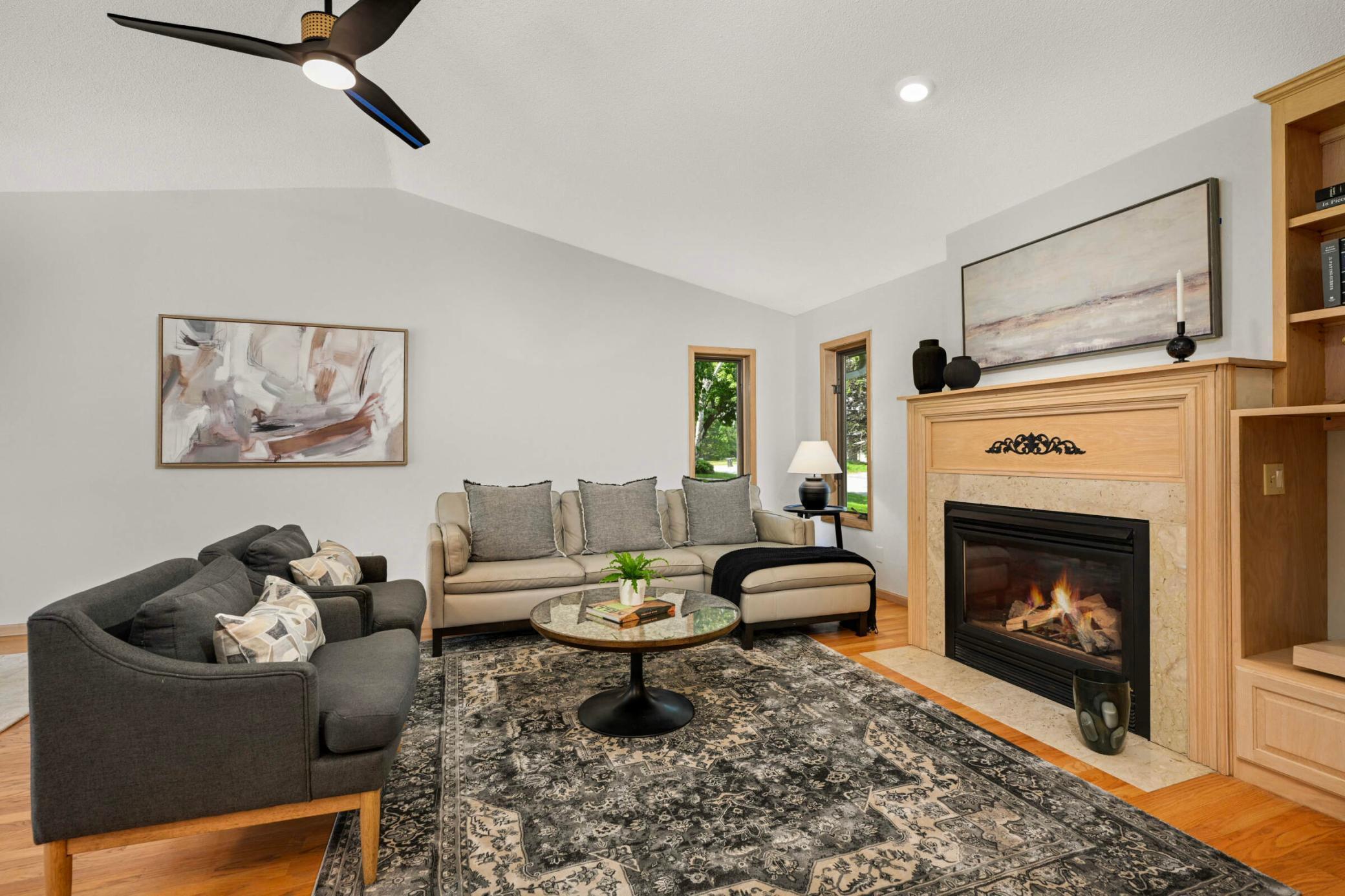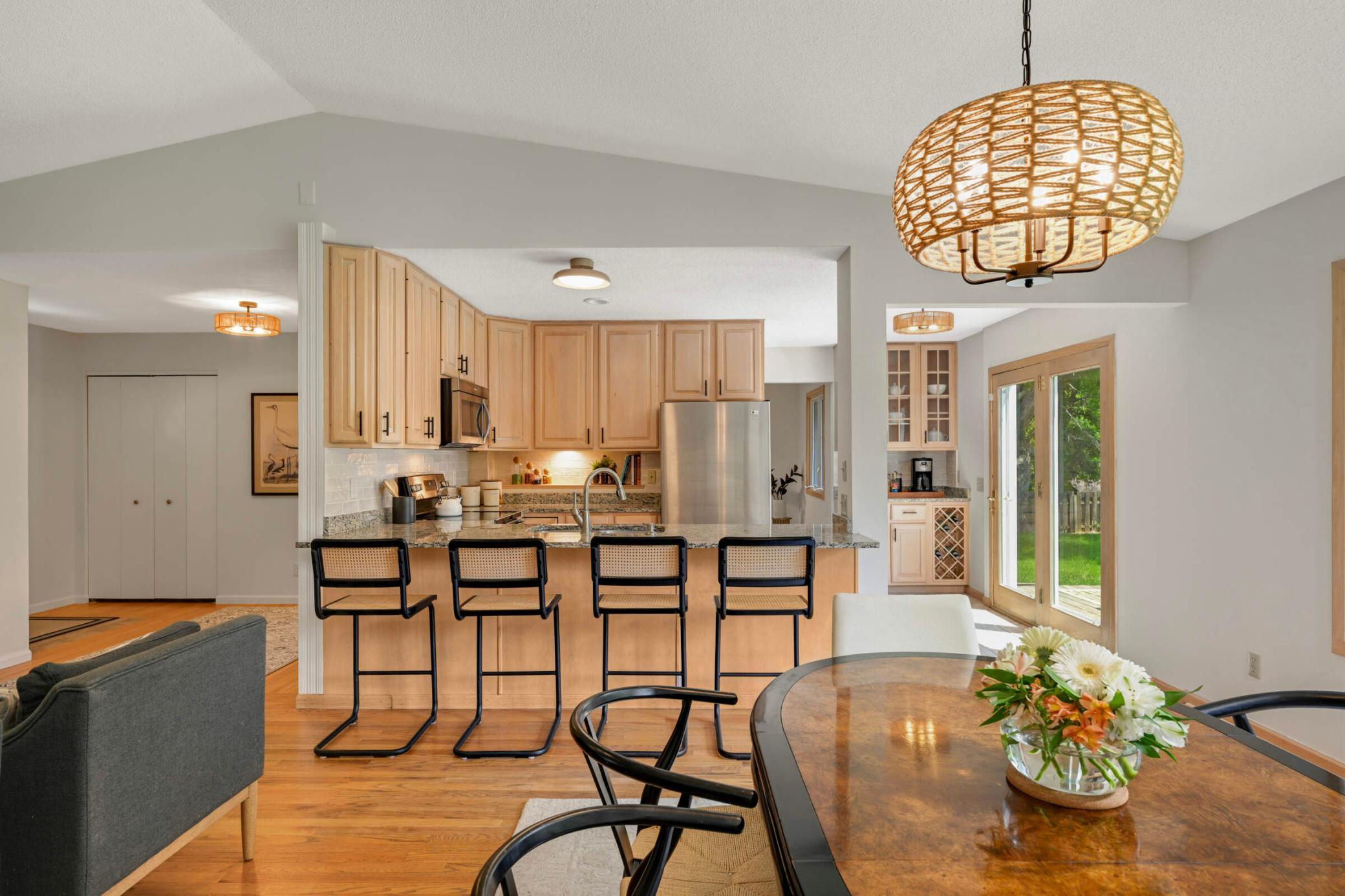


17705 28th Avenue N, Plymouth, MN 55447
$544,900
4
Beds
3
Baths
2,710
Sq Ft
Single Family
Pending
Listed by
Nathan Ugorets
North Coast Realty
612-590-0581
Last updated:
June 13, 2025, 06:55 PM
MLS#
6733807
Source:
NSMLS
About This Home
Home Facts
Single Family
3 Baths
4 Bedrooms
Built in 1970
Price Summary
544,900
$201 per Sq. Ft.
MLS #:
6733807
Last Updated:
June 13, 2025, 06:55 PM
Added:
15 day(s) ago
Rooms & Interior
Bedrooms
Total Bedrooms:
4
Bathrooms
Total Bathrooms:
3
Full Bathrooms:
2
Interior
Living Area:
2,710 Sq. Ft.
Structure
Structure
Building Area:
2,710 Sq. Ft.
Year Built:
1970
Lot
Lot Size (Sq. Ft):
18,730
Finances & Disclosures
Price:
$544,900
Price per Sq. Ft:
$201 per Sq. Ft.
Contact an Agent
Yes, I would like more information from Coldwell Banker. Please use and/or share my information with a Coldwell Banker agent to contact me about my real estate needs.
By clicking Contact I agree a Coldwell Banker Agent may contact me by phone or text message including by automated means and prerecorded messages about real estate services, and that I can access real estate services without providing my phone number. I acknowledge that I have read and agree to the Terms of Use and Privacy Notice.
Contact an Agent
Yes, I would like more information from Coldwell Banker. Please use and/or share my information with a Coldwell Banker agent to contact me about my real estate needs.
By clicking Contact I agree a Coldwell Banker Agent may contact me by phone or text message including by automated means and prerecorded messages about real estate services, and that I can access real estate services without providing my phone number. I acknowledge that I have read and agree to the Terms of Use and Privacy Notice.