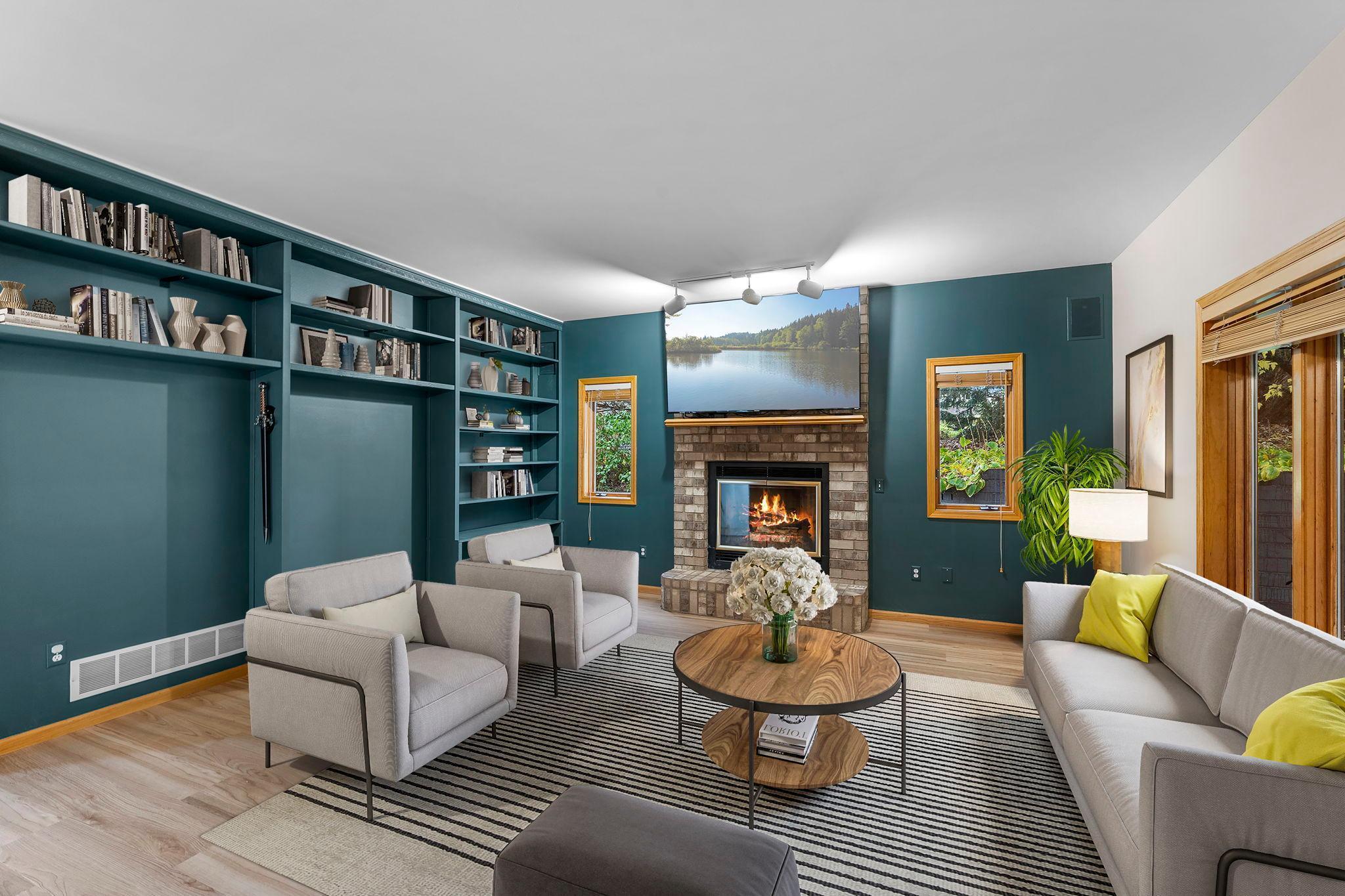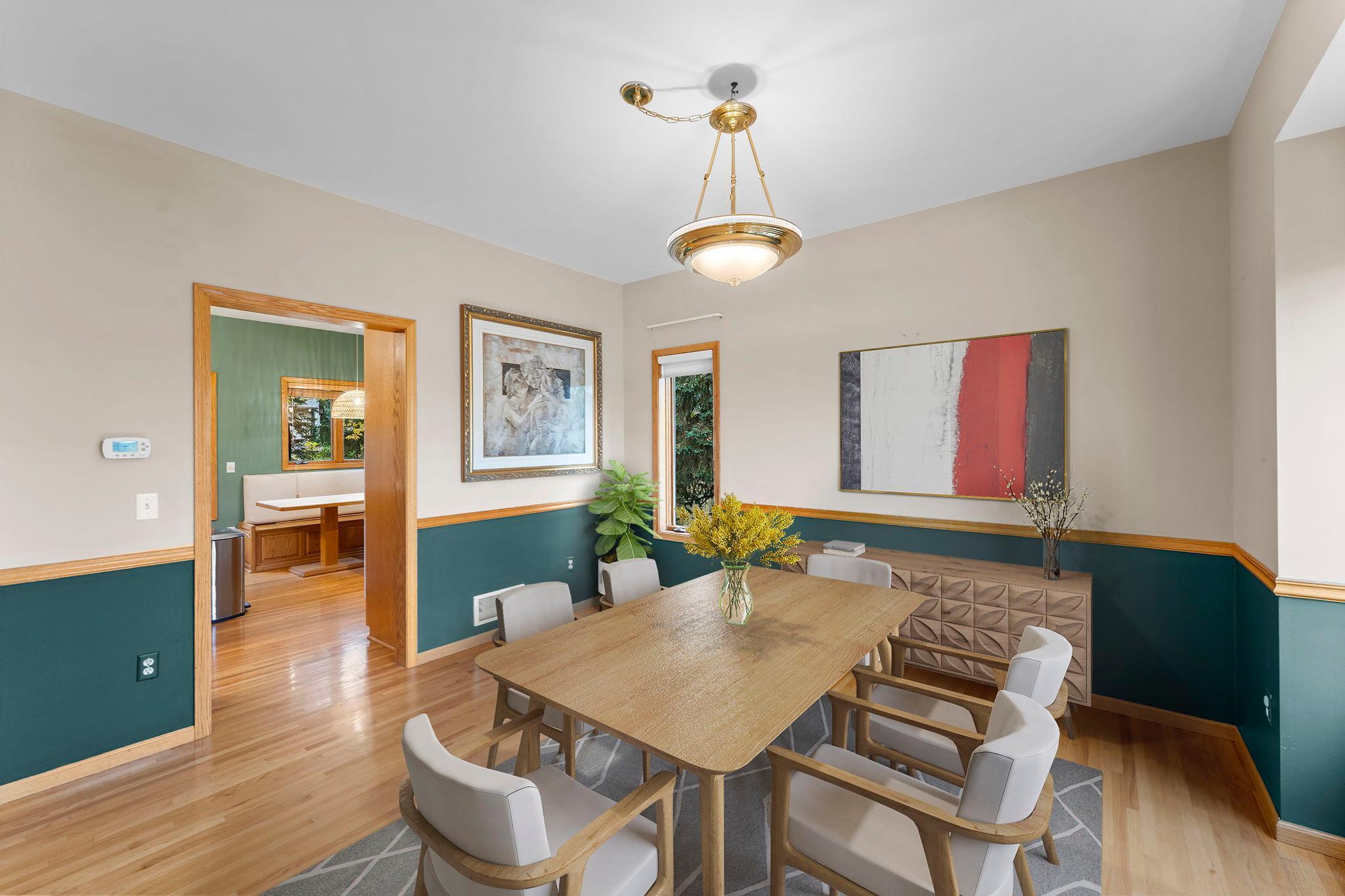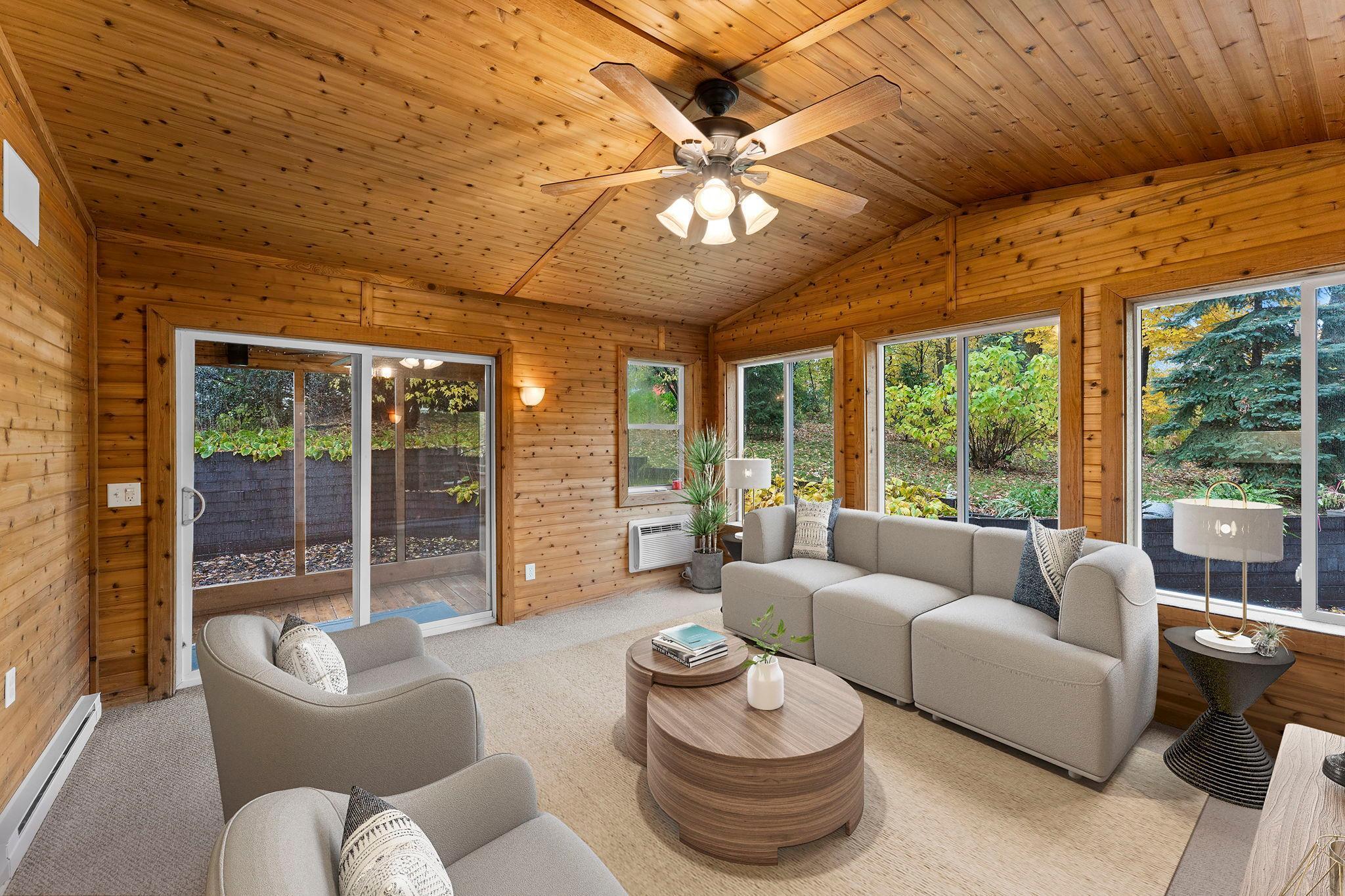


14505 44th Avenue N, Plymouth, MN 55446
$675,000
4
Beds
3
Baths
2,634
Sq Ft
Single Family
Active
Listed by
The Huerkamp Home Group
Jason Oliver
Keller Williams Preferred Rlty
952-746-9696
Last updated:
October 30, 2025, 06:03 PM
MLS#
6808148
Source:
NSMLS
About This Home
Home Facts
Single Family
3 Baths
4 Bedrooms
Built in 1994
Price Summary
675,000
$256 per Sq. Ft.
MLS #:
6808148
Last Updated:
October 30, 2025, 06:03 PM
Added:
9 day(s) ago
Rooms & Interior
Bedrooms
Total Bedrooms:
4
Bathrooms
Total Bathrooms:
3
Full Bathrooms:
2
Interior
Living Area:
2,634 Sq. Ft.
Structure
Structure
Building Area:
3,827 Sq. Ft.
Year Built:
1994
Lot
Lot Size (Sq. Ft):
13,068
Finances & Disclosures
Price:
$675,000
Price per Sq. Ft:
$256 per Sq. Ft.
See this home in person
Attend an upcoming open house
Sun, Nov 2
11:00 AM - 01:00 PMContact an Agent
Yes, I would like more information from Coldwell Banker. Please use and/or share my information with a Coldwell Banker agent to contact me about my real estate needs.
By clicking Contact I agree a Coldwell Banker Agent may contact me by phone or text message including by automated means and prerecorded messages about real estate services, and that I can access real estate services without providing my phone number. I acknowledge that I have read and agree to the Terms of Use and Privacy Notice.
Contact an Agent
Yes, I would like more information from Coldwell Banker. Please use and/or share my information with a Coldwell Banker agent to contact me about my real estate needs.
By clicking Contact I agree a Coldwell Banker Agent may contact me by phone or text message including by automated means and prerecorded messages about real estate services, and that I can access real estate services without providing my phone number. I acknowledge that I have read and agree to the Terms of Use and Privacy Notice.