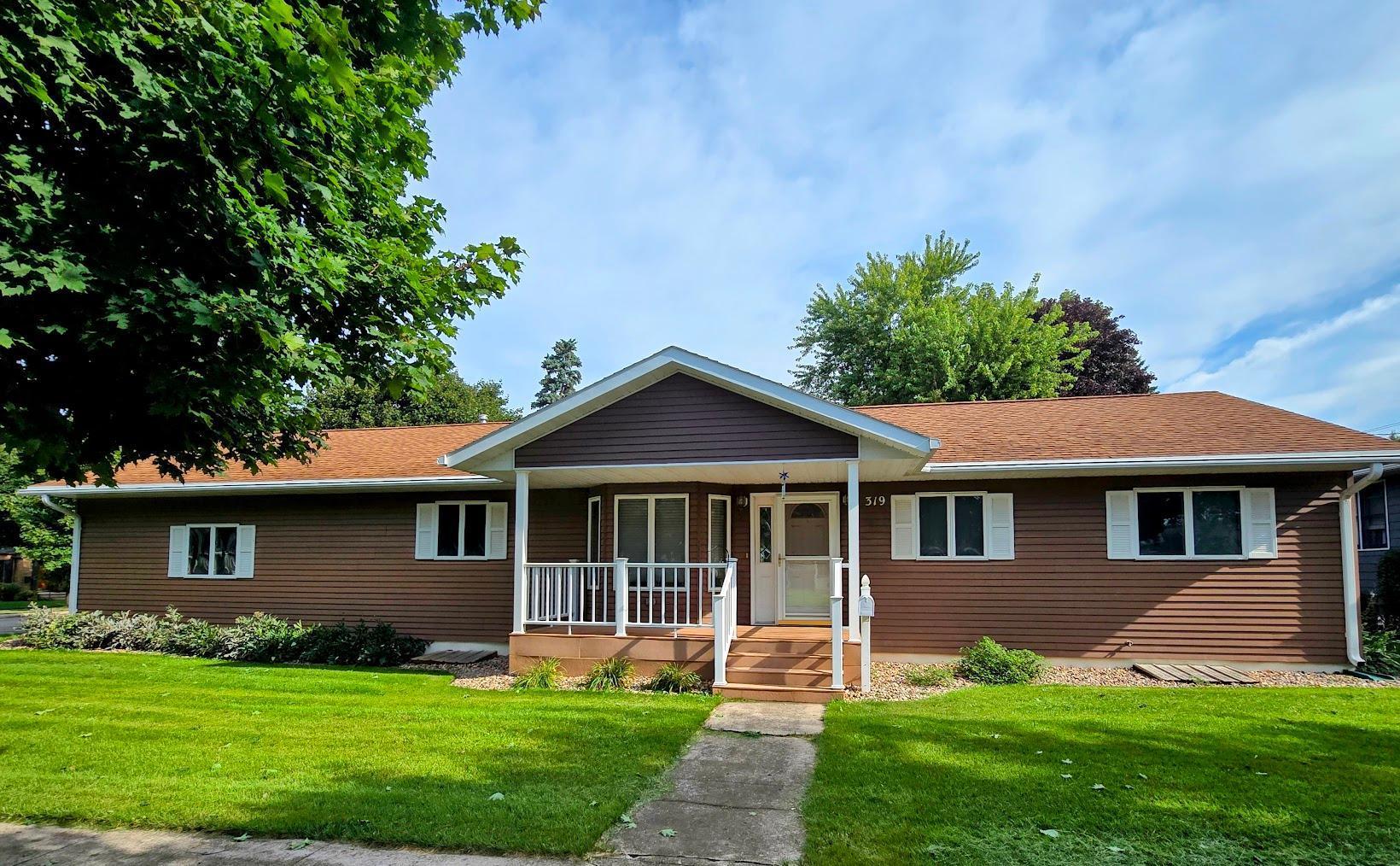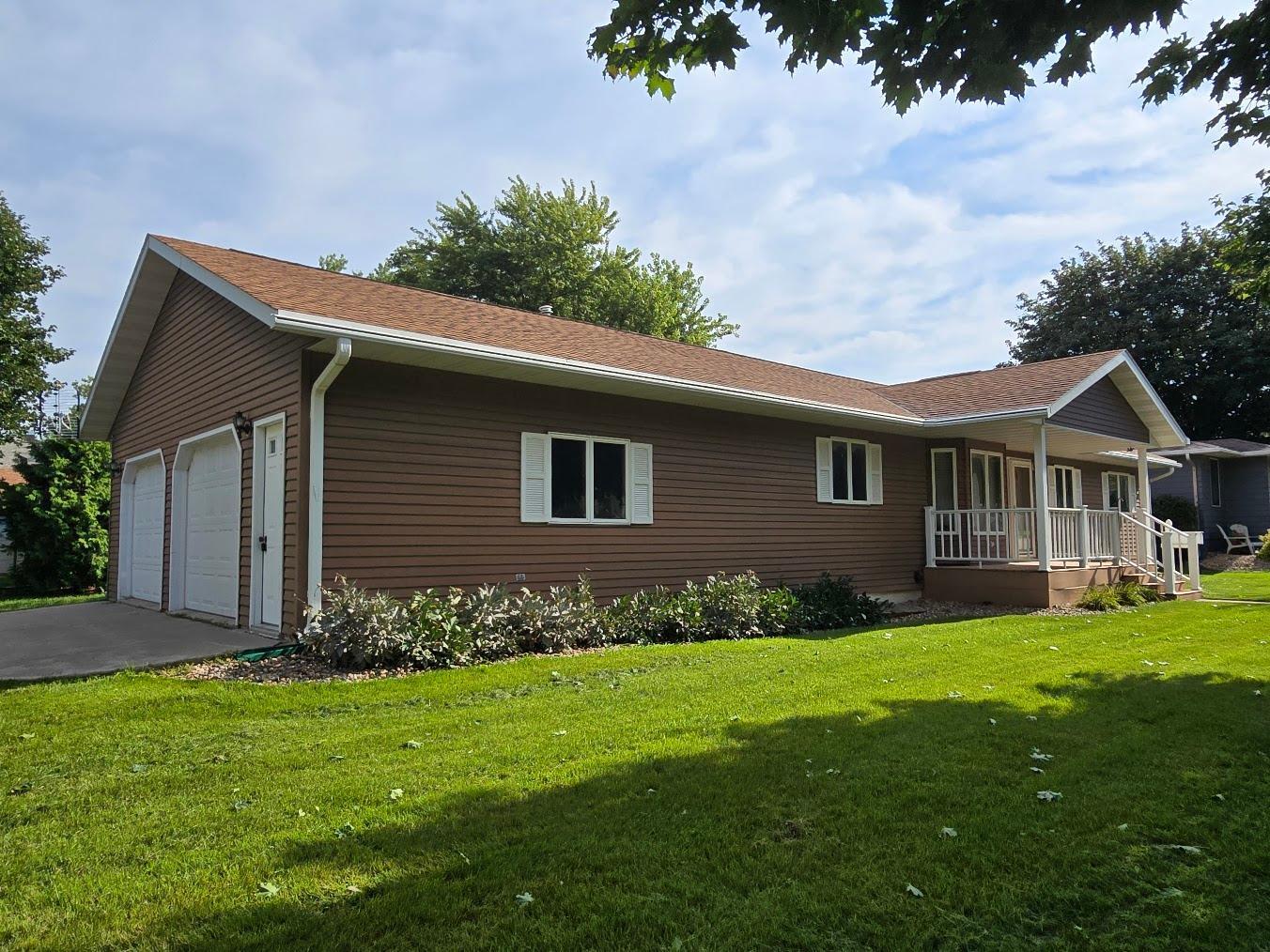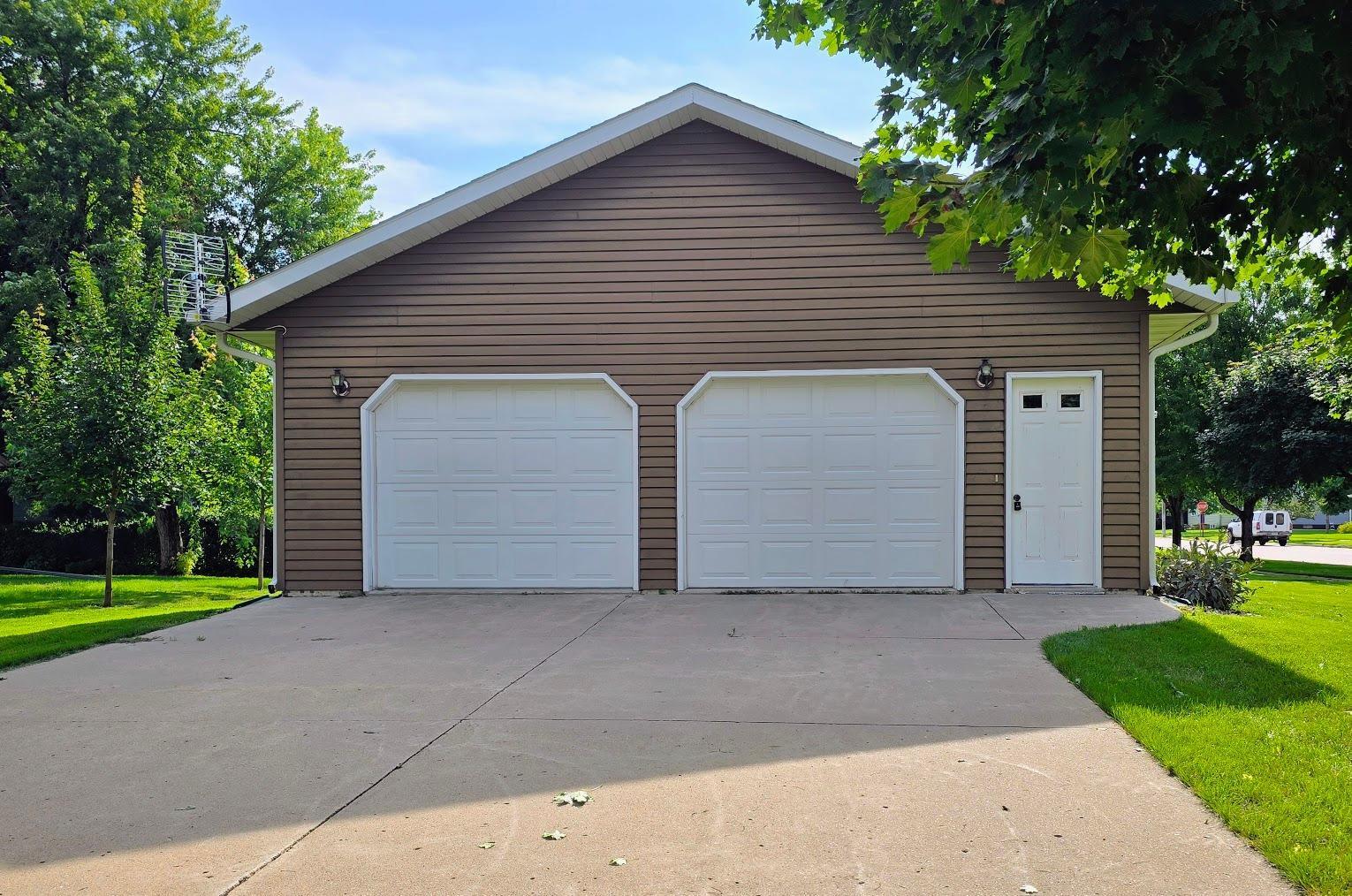


319 5th Street Sw, Pipestone, MN 56164
$229,900
2
Beds
2
Baths
2,816
Sq Ft
Single Family
Pending
Listed by
Linda K Vos
Winter Realty, Inc.
507-825-5831
Last updated:
September 4, 2025, 07:27 AM
MLS#
6768125
Source:
ND FMAAR
About This Home
Home Facts
Single Family
2 Baths
2 Bedrooms
Built in 1993
Price Summary
229,900
$81 per Sq. Ft.
MLS #:
6768125
Last Updated:
September 4, 2025, 07:27 AM
Added:
a month ago
Rooms & Interior
Bedrooms
Total Bedrooms:
2
Bathrooms
Total Bathrooms:
2
Full Bathrooms:
1
Interior
Living Area:
2,816 Sq. Ft.
Structure
Structure
Building Area:
2,816 Sq. Ft.
Year Built:
1993
Lot
Lot Size (Sq. Ft):
7,405
Finances & Disclosures
Price:
$229,900
Price per Sq. Ft:
$81 per Sq. Ft.
Contact an Agent
Yes, I would like more information from Coldwell Banker. Please use and/or share my information with a Coldwell Banker agent to contact me about my real estate needs.
By clicking Contact I agree a Coldwell Banker Agent may contact me by phone or text message including by automated means and prerecorded messages about real estate services, and that I can access real estate services without providing my phone number. I acknowledge that I have read and agree to the Terms of Use and Privacy Notice.
Contact an Agent
Yes, I would like more information from Coldwell Banker. Please use and/or share my information with a Coldwell Banker agent to contact me about my real estate needs.
By clicking Contact I agree a Coldwell Banker Agent may contact me by phone or text message including by automated means and prerecorded messages about real estate services, and that I can access real estate services without providing my phone number. I acknowledge that I have read and agree to the Terms of Use and Privacy Notice.