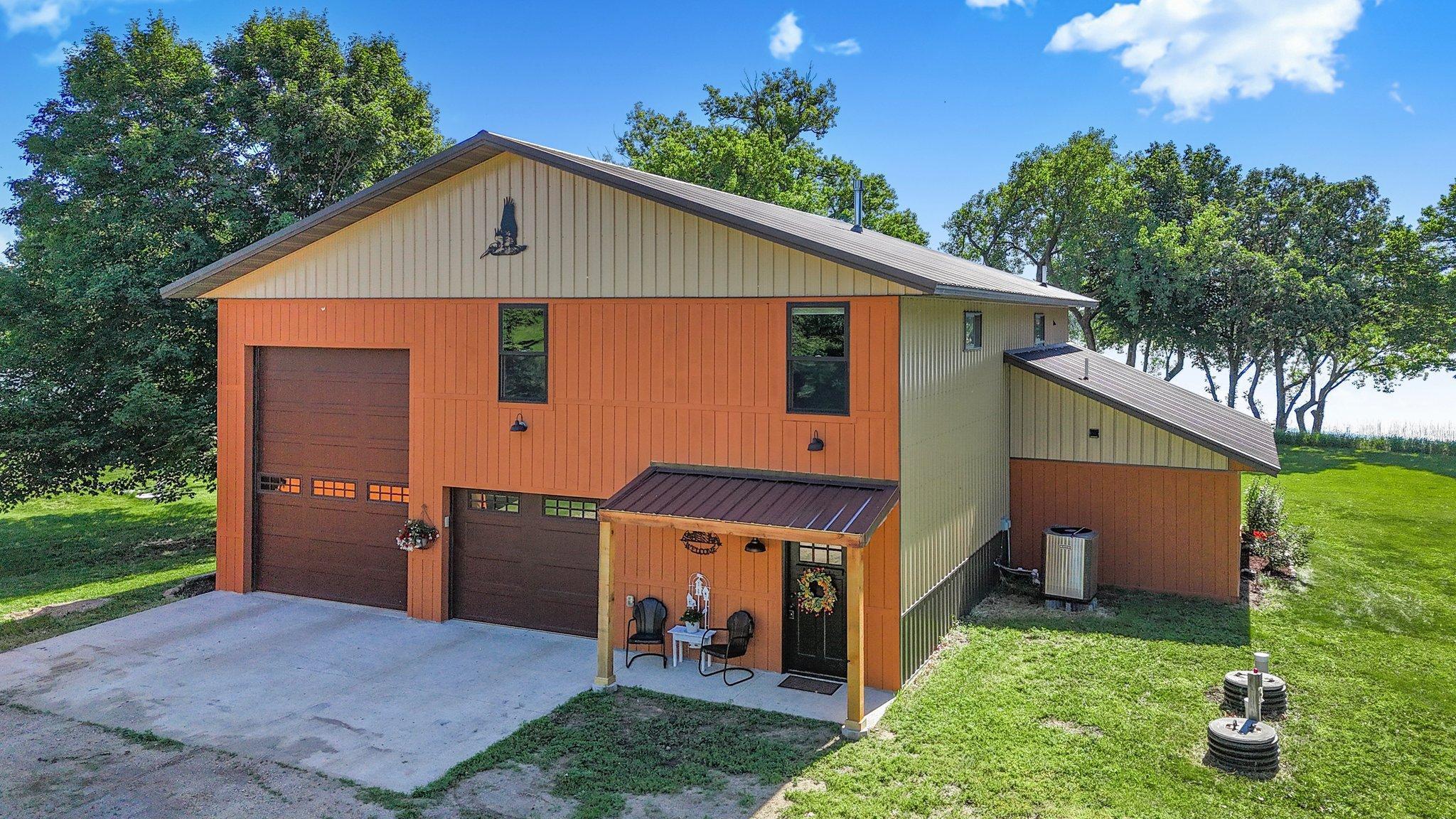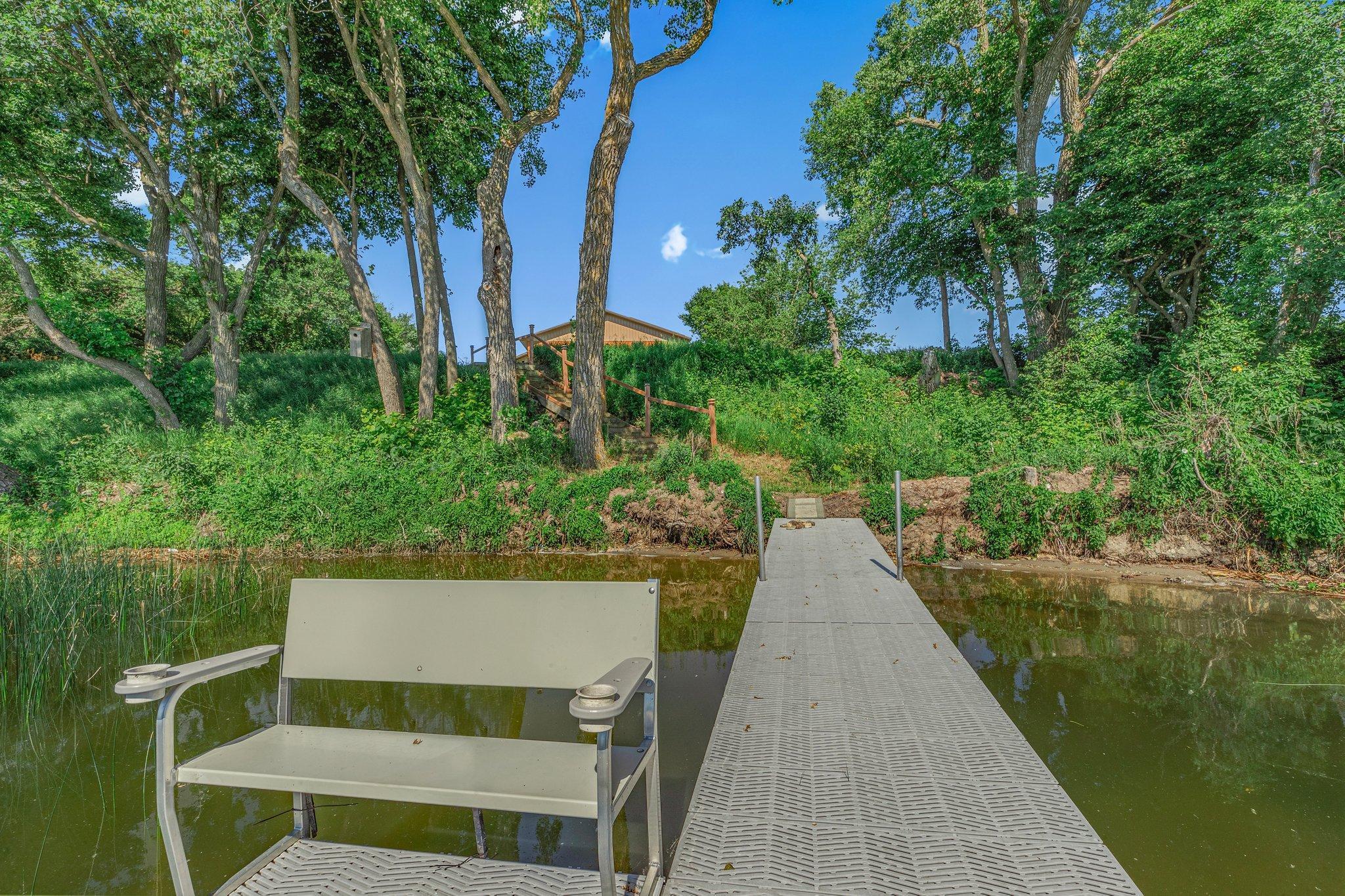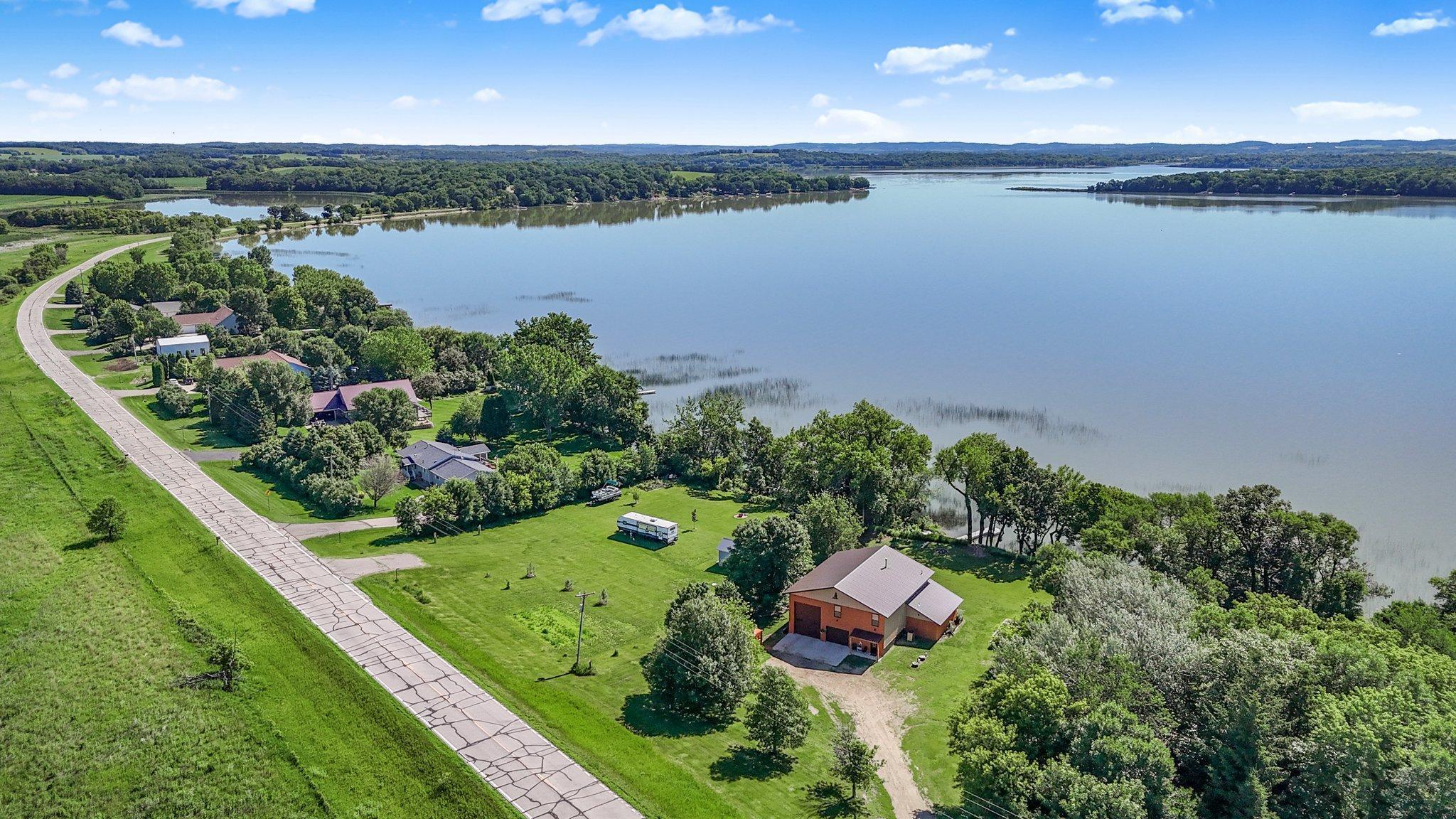


31208 County Road 10 (grant Co Rd), Pelican Lake Twp, MN 56309
$574,900
4
Beds
3
Baths
2,784
Sq Ft
Single Family
Active
Listed by
Laurie A Knudson
Legacy Home Group Mn LLC.
763-233-8699
Last updated:
October 22, 2025, 11:58 AM
MLS#
6742068
Source:
NSMLS
About This Home
Home Facts
Single Family
3 Baths
4 Bedrooms
Built in 2018
Price Summary
574,900
$206 per Sq. Ft.
MLS #:
6742068
Last Updated:
October 22, 2025, 11:58 AM
Added:
4 month(s) ago
Rooms & Interior
Bedrooms
Total Bedrooms:
4
Bathrooms
Total Bathrooms:
3
Full Bathrooms:
1
Interior
Living Area:
2,784 Sq. Ft.
Structure
Structure
Building Area:
2,784 Sq. Ft.
Year Built:
2018
Lot
Lot Size (Sq. Ft):
50,529
Finances & Disclosures
Price:
$574,900
Price per Sq. Ft:
$206 per Sq. Ft.
Contact an Agent
Yes, I would like more information from Coldwell Banker. Please use and/or share my information with a Coldwell Banker agent to contact me about my real estate needs.
By clicking Contact I agree a Coldwell Banker Agent may contact me by phone or text message including by automated means and prerecorded messages about real estate services, and that I can access real estate services without providing my phone number. I acknowledge that I have read and agree to the Terms of Use and Privacy Notice.
Contact an Agent
Yes, I would like more information from Coldwell Banker. Please use and/or share my information with a Coldwell Banker agent to contact me about my real estate needs.
By clicking Contact I agree a Coldwell Banker Agent may contact me by phone or text message including by automated means and prerecorded messages about real estate services, and that I can access real estate services without providing my phone number. I acknowledge that I have read and agree to the Terms of Use and Privacy Notice.