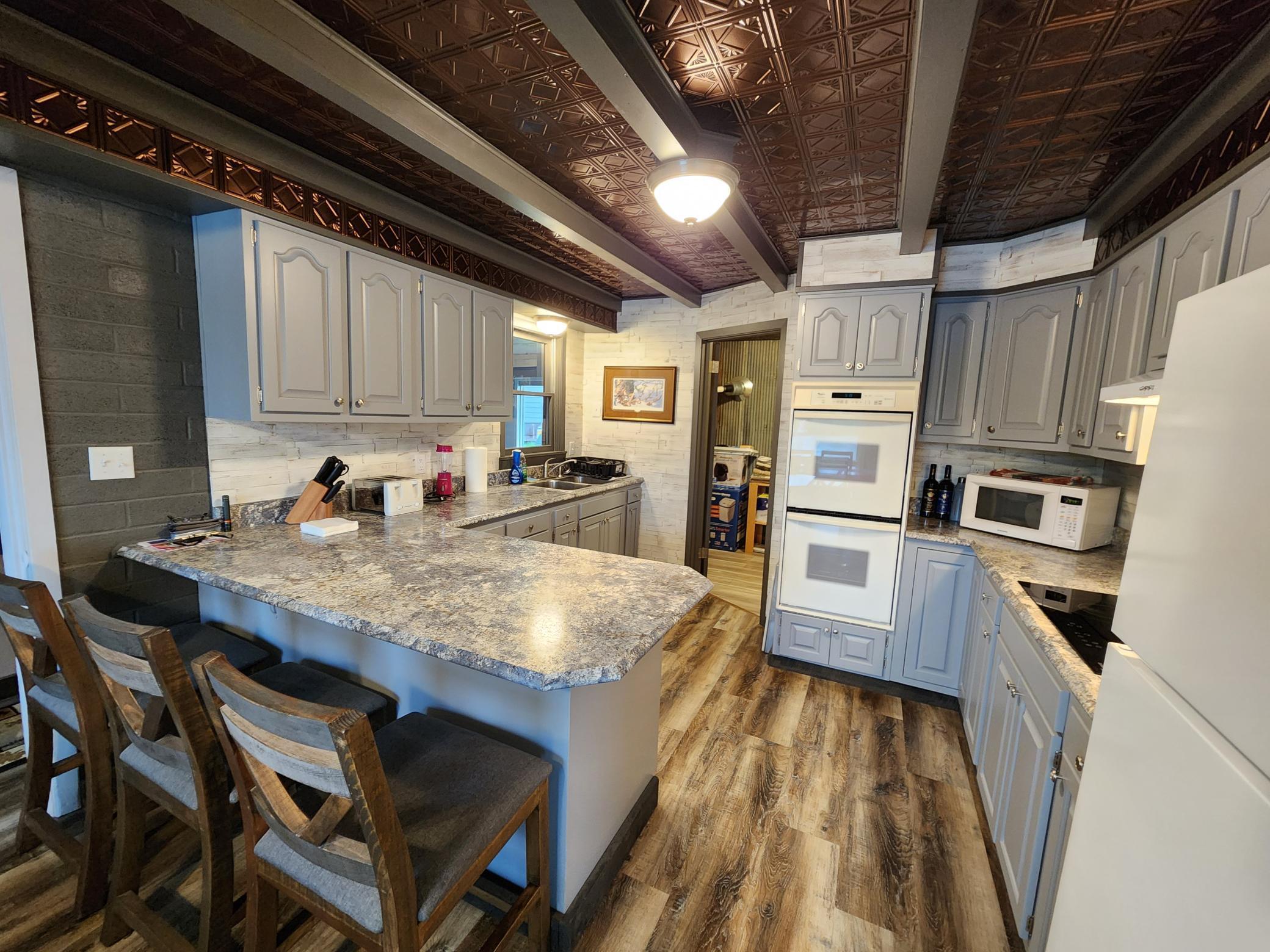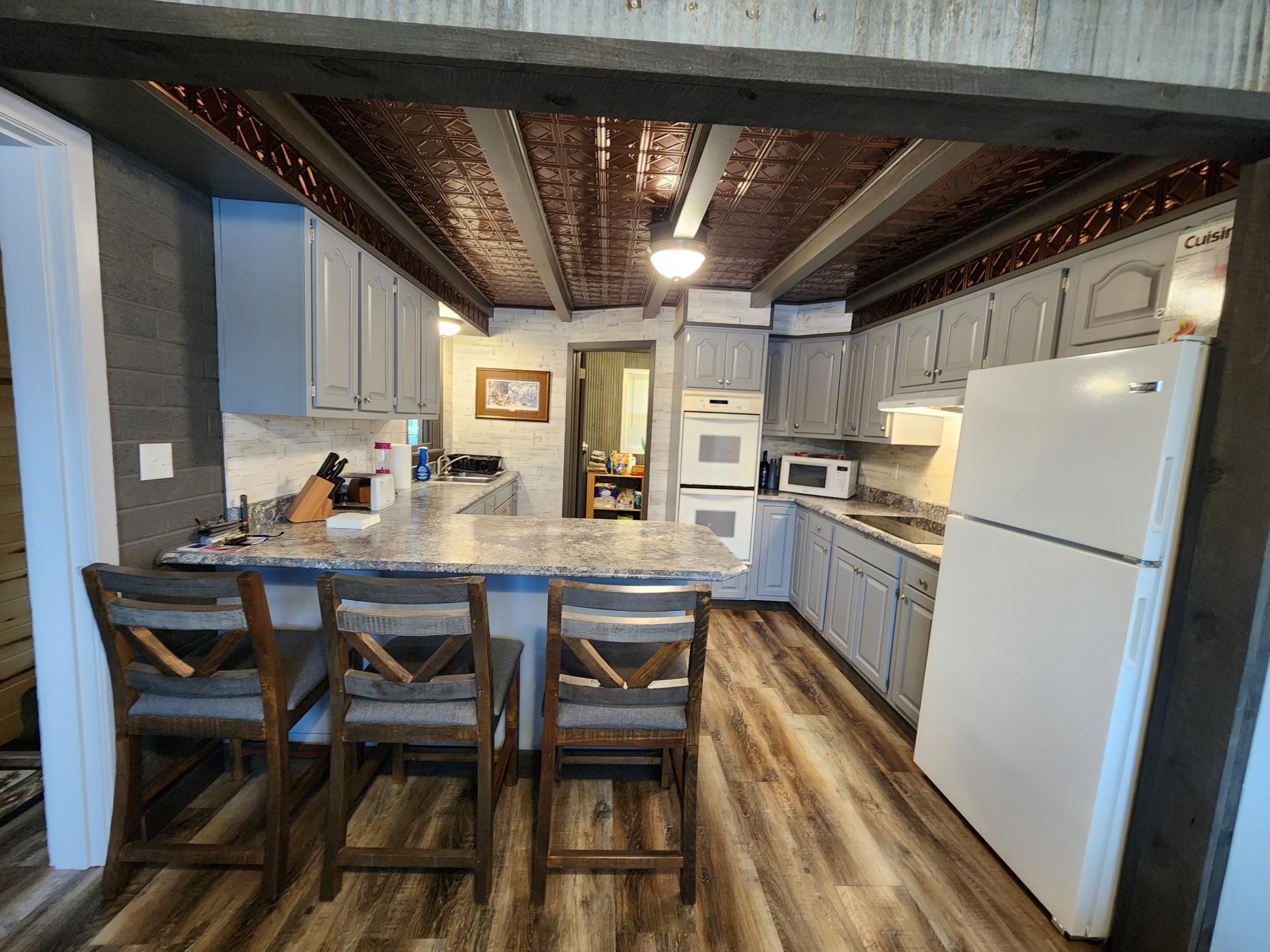


207 Mill Road, Park Rapids, MN 56470
$625,000
4
Beds
3
Baths
1,712
Sq Ft
Single Family
Active
Listed by
Josh Grover
Dane Arthur Real Estate Agency-Park Rapids
218-692-6003
Last updated:
June 29, 2025, 12:05 PM
MLS#
6746116
Source:
NSMLS
About This Home
Home Facts
Single Family
3 Baths
4 Bedrooms
Built in 1964
Price Summary
625,000
$365 per Sq. Ft.
MLS #:
6746116
Last Updated:
June 29, 2025, 12:05 PM
Added:
3 day(s) ago
Rooms & Interior
Bedrooms
Total Bedrooms:
4
Bathrooms
Total Bathrooms:
3
Full Bathrooms:
1
Interior
Living Area:
1,712 Sq. Ft.
Structure
Structure
Building Area:
1,826 Sq. Ft.
Year Built:
1964
Lot
Lot Size (Sq. Ft):
18,730
Finances & Disclosures
Price:
$625,000
Price per Sq. Ft:
$365 per Sq. Ft.
Contact an Agent
Yes, I would like more information from Coldwell Banker. Please use and/or share my information with a Coldwell Banker agent to contact me about my real estate needs.
By clicking Contact I agree a Coldwell Banker Agent may contact me by phone or text message including by automated means and prerecorded messages about real estate services, and that I can access real estate services without providing my phone number. I acknowledge that I have read and agree to the Terms of Use and Privacy Notice.
Contact an Agent
Yes, I would like more information from Coldwell Banker. Please use and/or share my information with a Coldwell Banker agent to contact me about my real estate needs.
By clicking Contact I agree a Coldwell Banker Agent may contact me by phone or text message including by automated means and prerecorded messages about real estate services, and that I can access real estate services without providing my phone number. I acknowledge that I have read and agree to the Terms of Use and Privacy Notice.