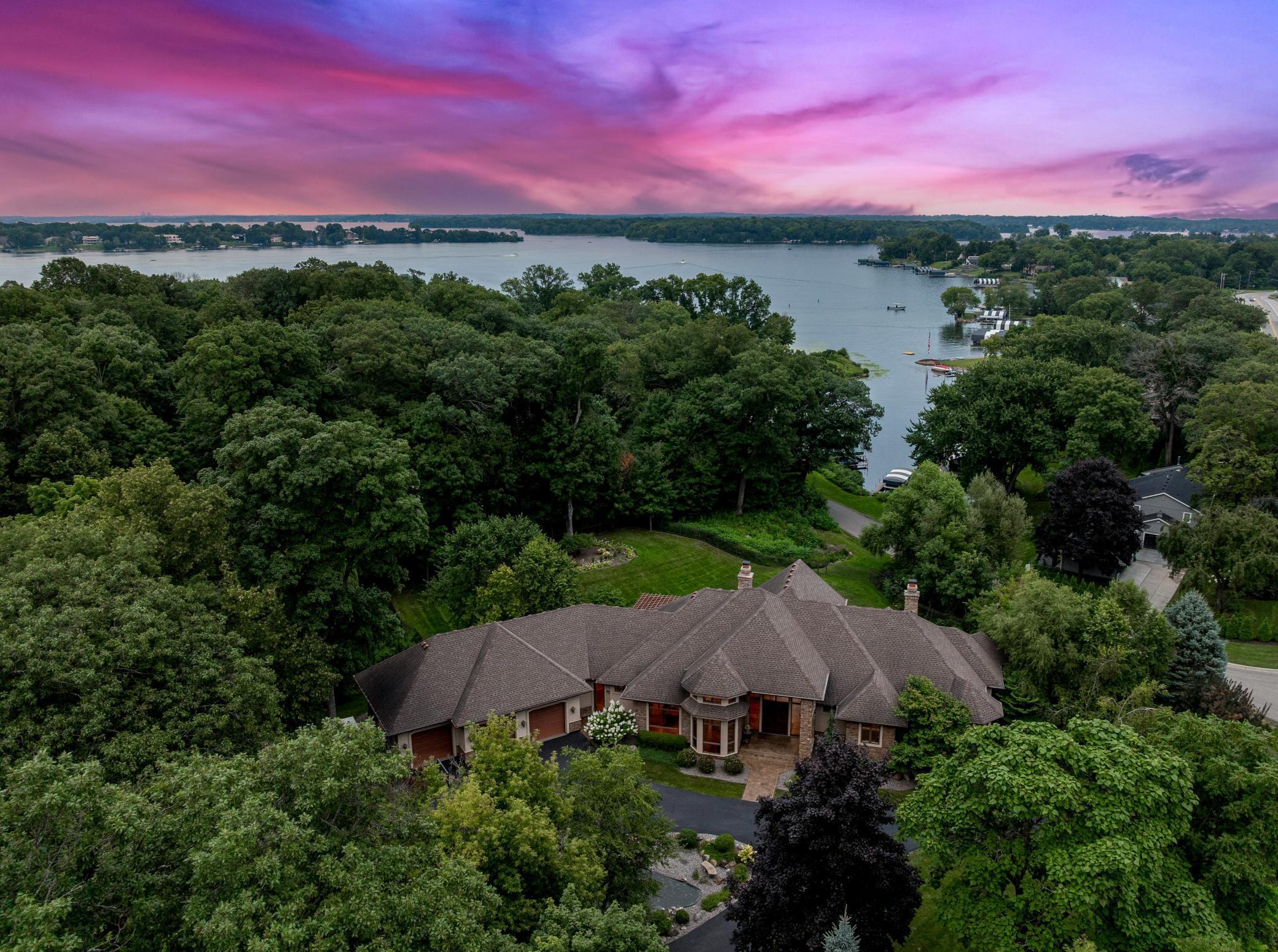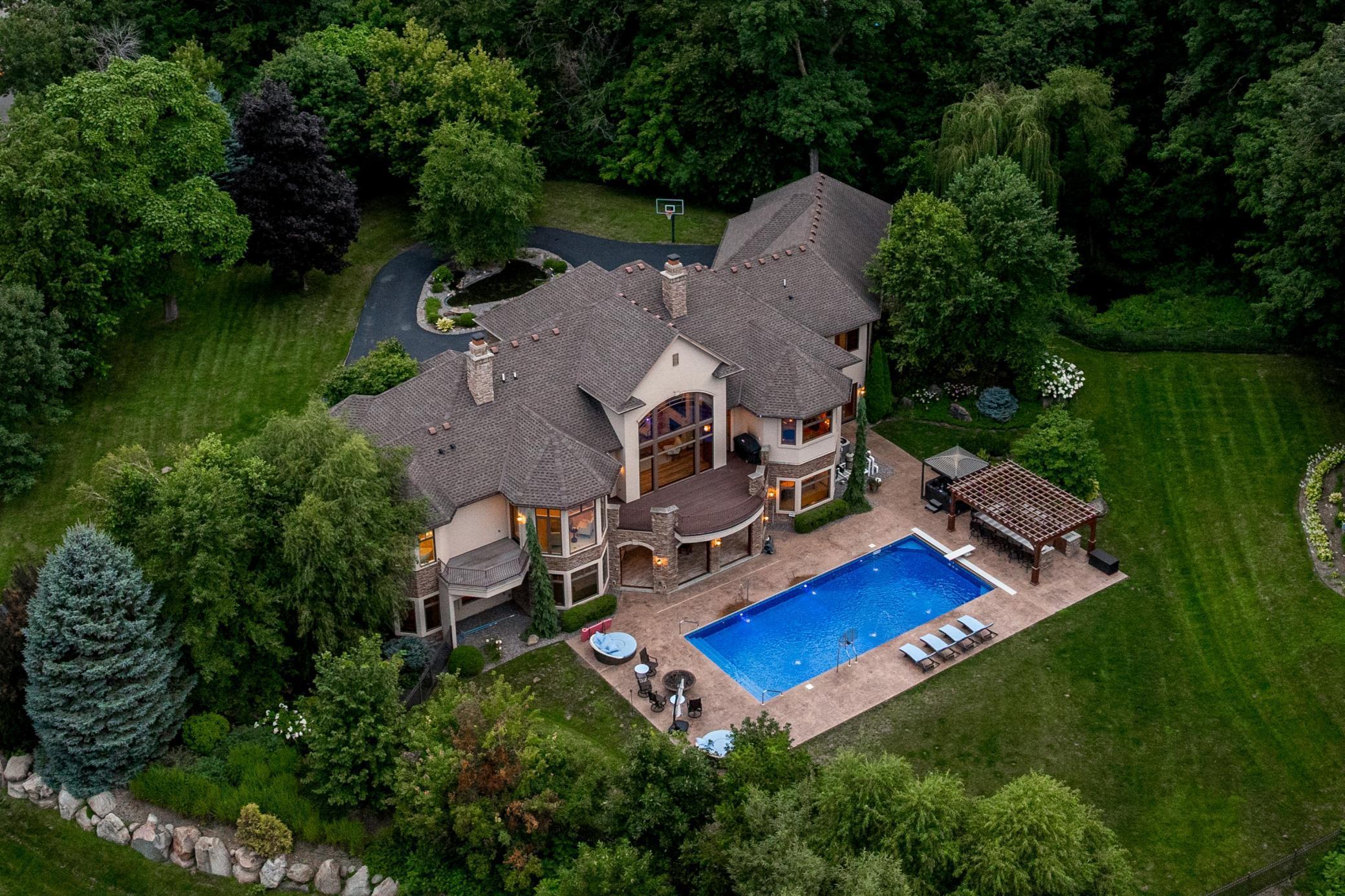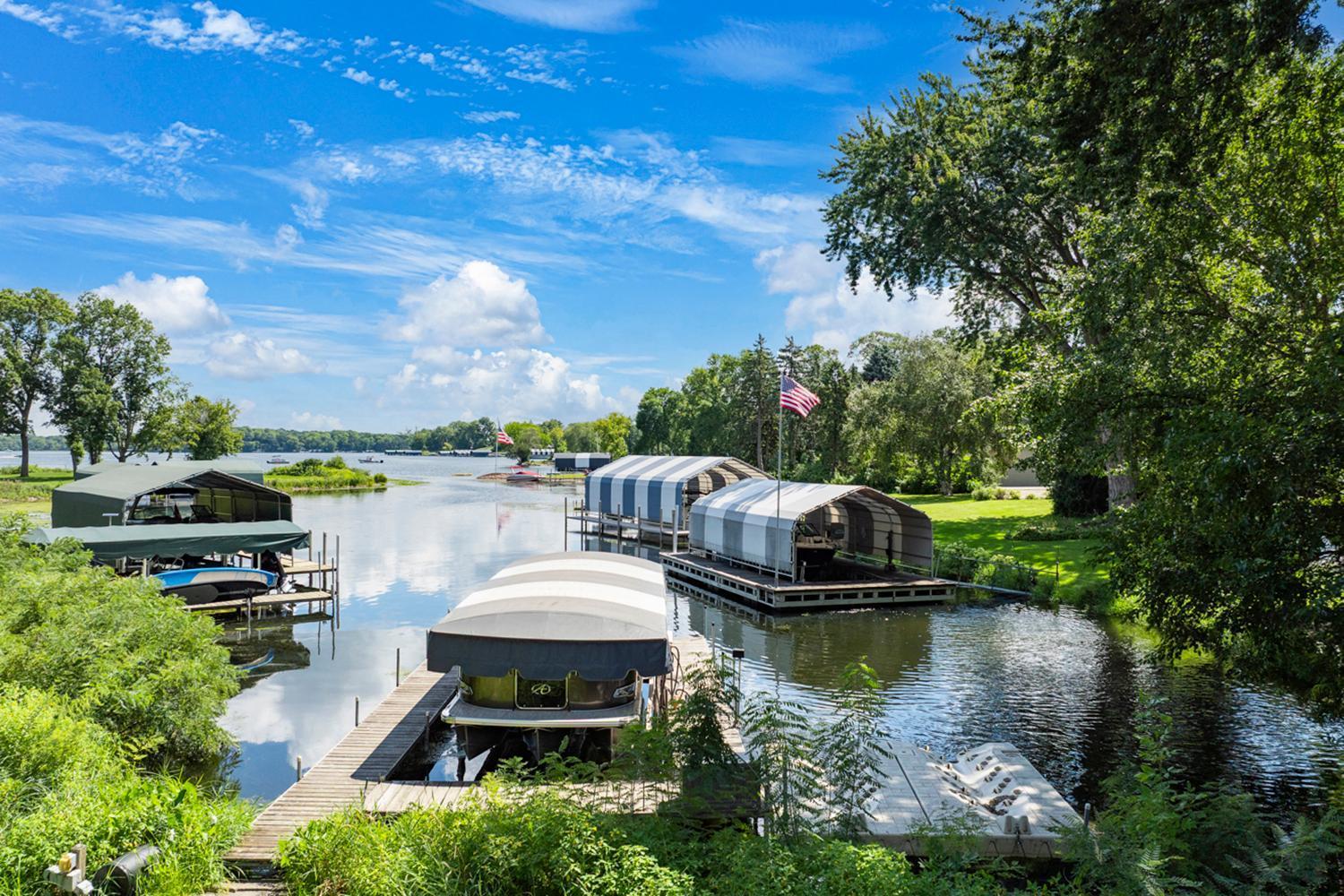A private, resort style, waterfront estate on Lake Minnetonka, awaits. A unique blend of classic architecture and modern design, this stately home was strategically positioned on the spacious, 1.4 acre lot to maximize privacy, flat, usable yard space, natural daylight, sunrises over the lake, open water views from the primary living and entertaining spaces, and private nature views from everywhere else. Both the home and grounds have been meticulously maintained and significantly upgraded by the current owners.
THE HOME:
The 2009, Jack Smuckler designed, walkout rambler is a marvel of classic architecture, loaded with high-end finishes and modern features, including soaring ceilings, exotic vaults, artisan millwork, bespoke stonework, custom fireplaces, walls of floor-to-ceiling windows, a rough-in for a future elevator shaft, and so much more. Today’s replacement cost for all existing improvements, excluding the land, is well above $5 MM. Experience epic sunrises over the lake while keeping an eye on both your dock and pool, all from the comfort of your chef’s kitchen, drenched in morning sunlight. Retreat in solace to your luxurious, primary ensuite which was completely renovated in 2021 and is fit with all the modern amenities. The walkout lower-level carries forward the walls of windows, high ceilings, and deluxe finishes to such an extent that it almost feels like the main-level. The house was designed to impress but every inch of it lives and feels like a home.
THE GROUNDS:
The 1.4-acre, resort-like estate is completely framed by mature trees, providing optimal privacy and serenity. Significant capital was invested by the current owners into the landscaping, including a well equipped outdoor kitchen, a hot tub with a motorized cover, an inground pool with a diving board and water features, wi-fi controlled irrigation system, boulder retaining walls, and perfectly positioned plant life, all to be enjoyed with views of the lake. Stamped concrete encircles the pool area, and the flat, fully fenced back yard provides sufficient space for relaxation and endless outdoor play. Just off the pool is a patio that was converted by the current owners to an indoor/outdoor cabana space, featuring motorized Phantom screens, a retractable TV and an outdoor gas fireplace. The loop driveway allows for easy flow to and from the property, plenty of room to park guests, and a flat, sport court area with a basketball hoop.
THE LAKEFRONT:
Walk through the gate in the backyard, then about 50’ down a very gradual slope to reach the owned lake frontage, which is nestled in a quiet inlet off Lafayette Bay, on Lake Minnetonka. The inlet aspect of the lakeshore provides for great fishing from the dock and enables the dock to be left in year-round, allowing you to avoid the seasonal scramble to get your dock in every spring and out every fall. W Lafayette Road, a quiet, small, dead-end street that serves only eight other homes with very minimal traffic, separates the home from the lakefront. Dock features include electricity, a convenient gas pump system, and two Aqua Thruster weed control systems. The current dock set up is a wrap around dock surrounding a pontoon lift and then a dual jet ski dock but it can be re-configured to your needs.
LOCATION:
The estate is centrally located with a short walk or bike ride to Navarre, an 8-minute drive to Excelsior / Highway 7 and a 14-minute drive to Wayzata / Highway 12. Reach downtown Minneapolis in 27 minutes and MSP Airport in 35 minutes.


