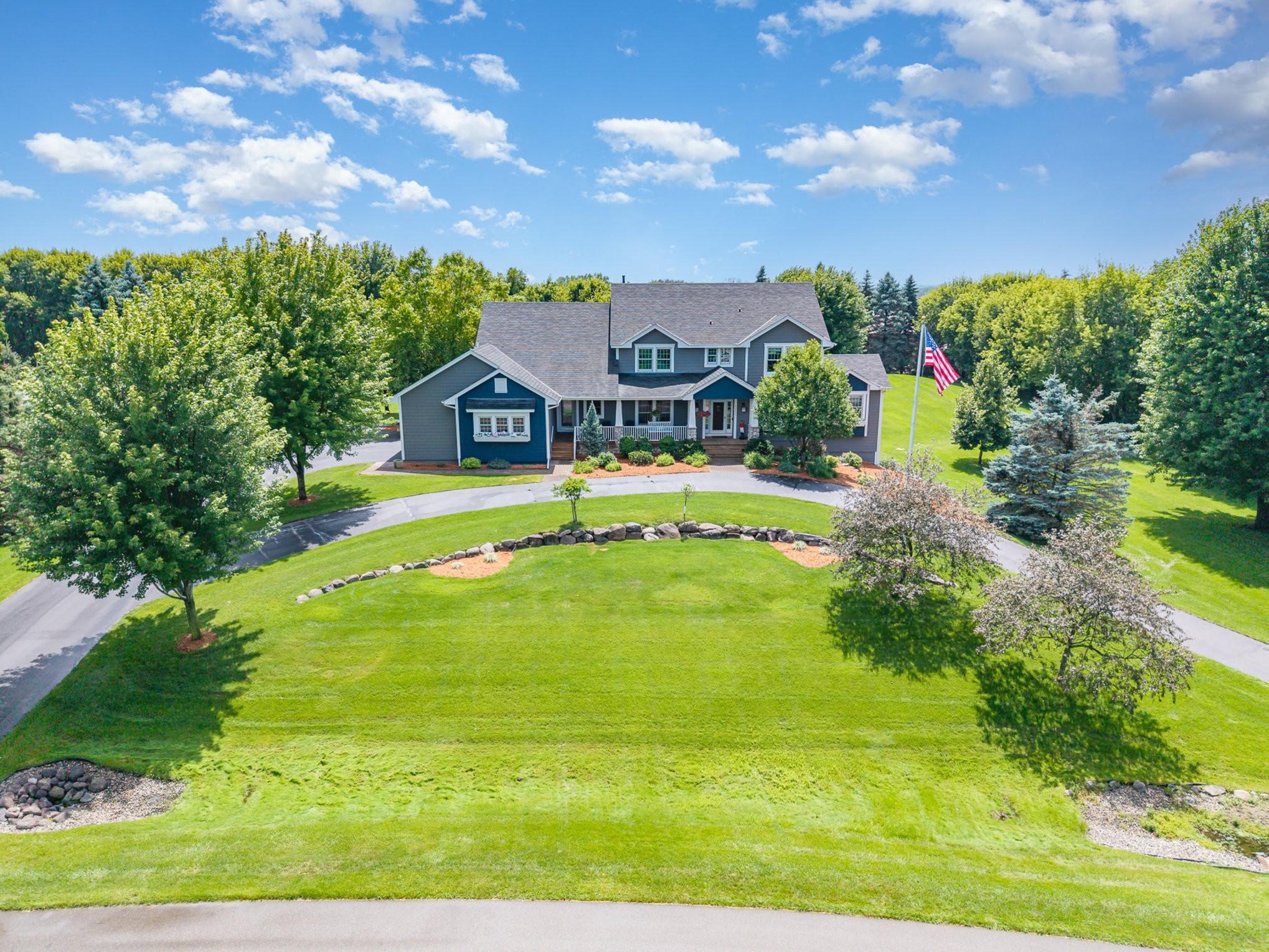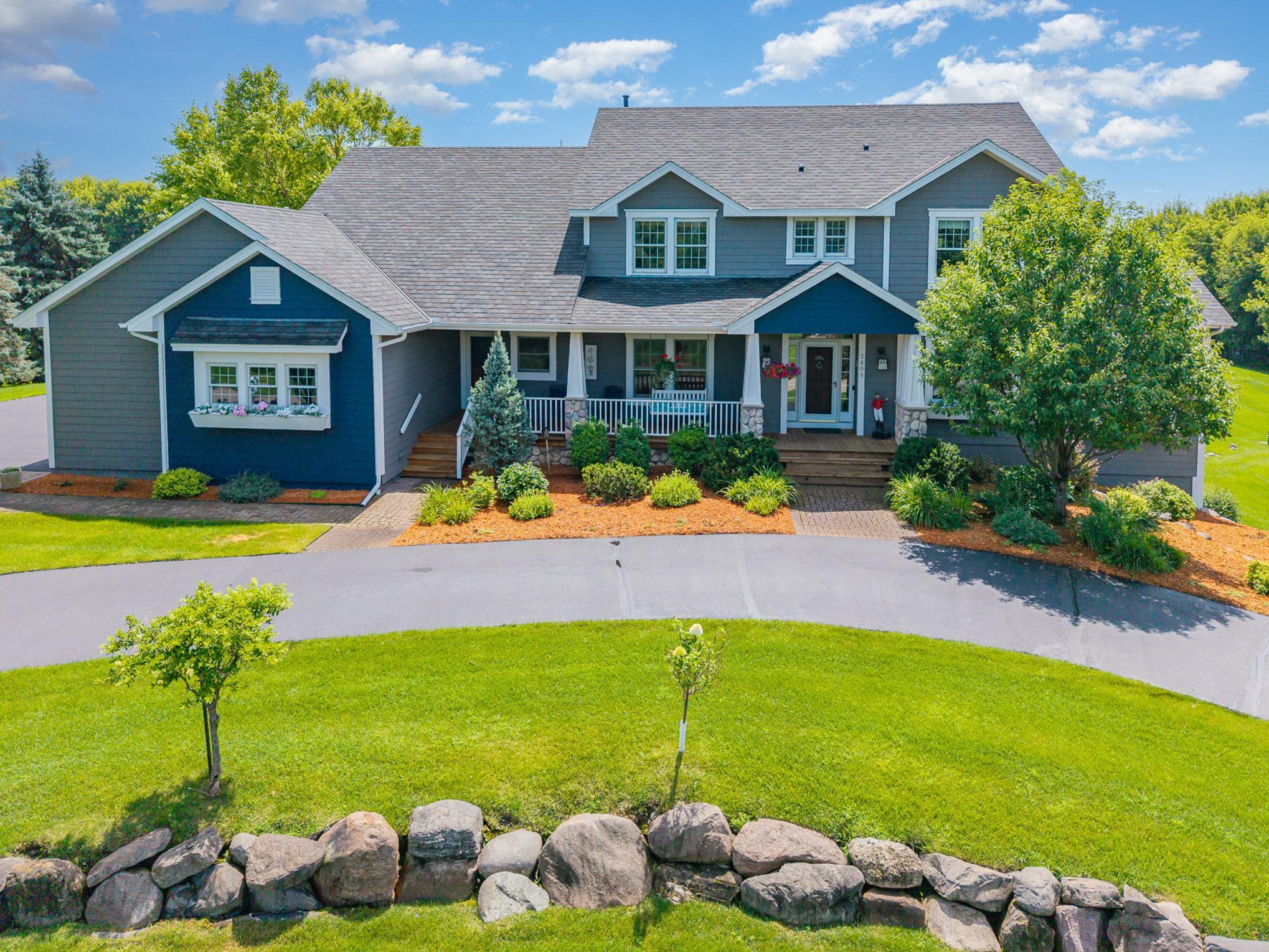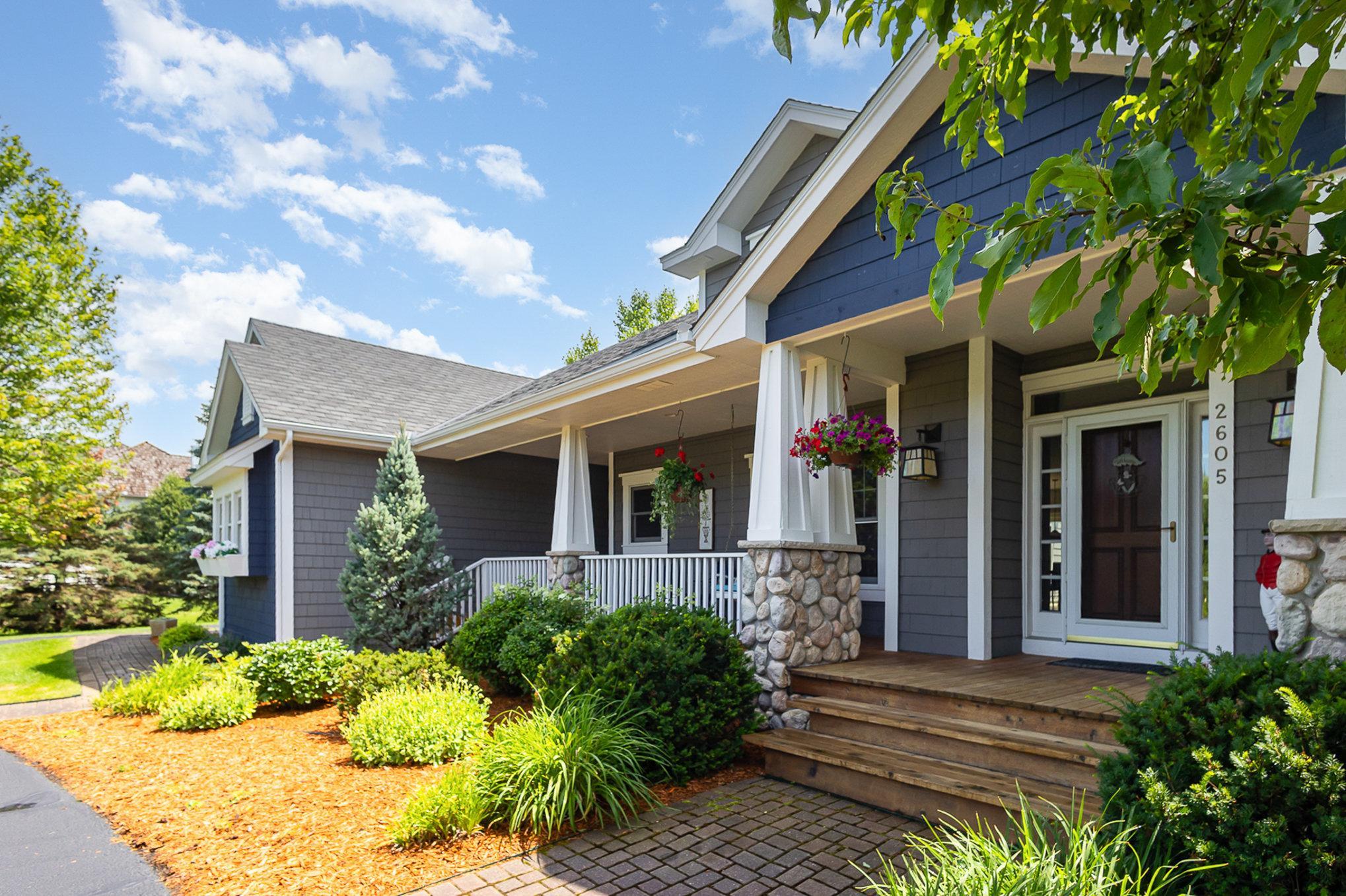


2605 Thoroughbred Lane, Orono, MN 55356
$1,895,000
5
Beds
5
Baths
6,148
Sq Ft
Single Family
Active
Listed by
Nathan E Boen
Amber J Boen
Counselor Realty, Inc.
952-473-9500
Last updated:
July 28, 2025, 11:49 PM
MLS#
6749516
Source:
NSMLS
About This Home
Home Facts
Single Family
5 Baths
5 Bedrooms
Built in 1998
Price Summary
1,895,000
$308 per Sq. Ft.
MLS #:
6749516
Last Updated:
July 28, 2025, 11:49 PM
Added:
16 day(s) ago
Rooms & Interior
Bedrooms
Total Bedrooms:
5
Bathrooms
Total Bathrooms:
5
Full Bathrooms:
3
Interior
Living Area:
6,148 Sq. Ft.
Structure
Structure
Building Area:
6,316 Sq. Ft.
Year Built:
1998
Lot
Lot Size (Sq. Ft):
91,040
Finances & Disclosures
Price:
$1,895,000
Price per Sq. Ft:
$308 per Sq. Ft.
Contact an Agent
Yes, I would like more information from Coldwell Banker. Please use and/or share my information with a Coldwell Banker agent to contact me about my real estate needs.
By clicking Contact I agree a Coldwell Banker Agent may contact me by phone or text message including by automated means and prerecorded messages about real estate services, and that I can access real estate services without providing my phone number. I acknowledge that I have read and agree to the Terms of Use and Privacy Notice.
Contact an Agent
Yes, I would like more information from Coldwell Banker. Please use and/or share my information with a Coldwell Banker agent to contact me about my real estate needs.
By clicking Contact I agree a Coldwell Banker Agent may contact me by phone or text message including by automated means and prerecorded messages about real estate services, and that I can access real estate services without providing my phone number. I acknowledge that I have read and agree to the Terms of Use and Privacy Notice.