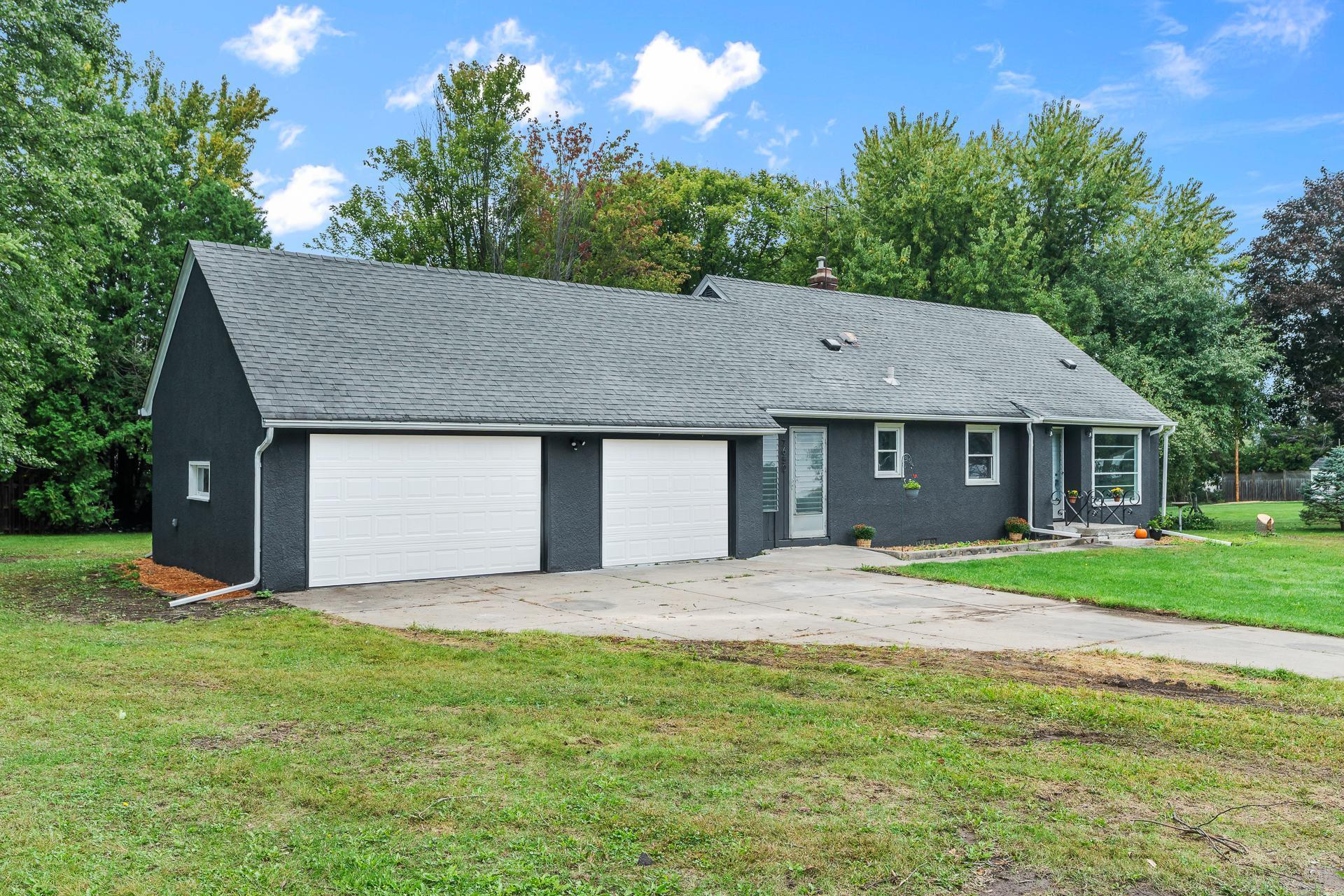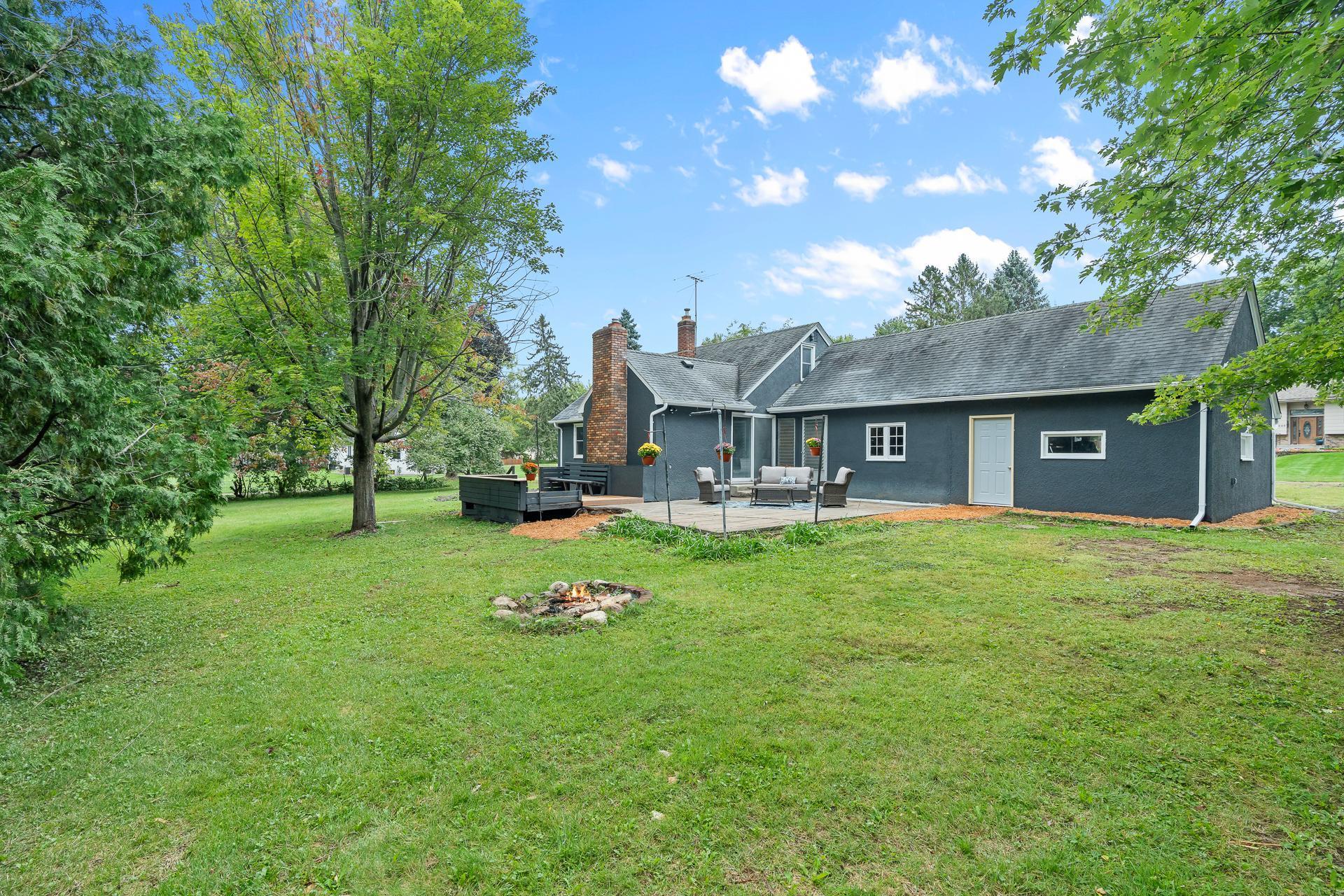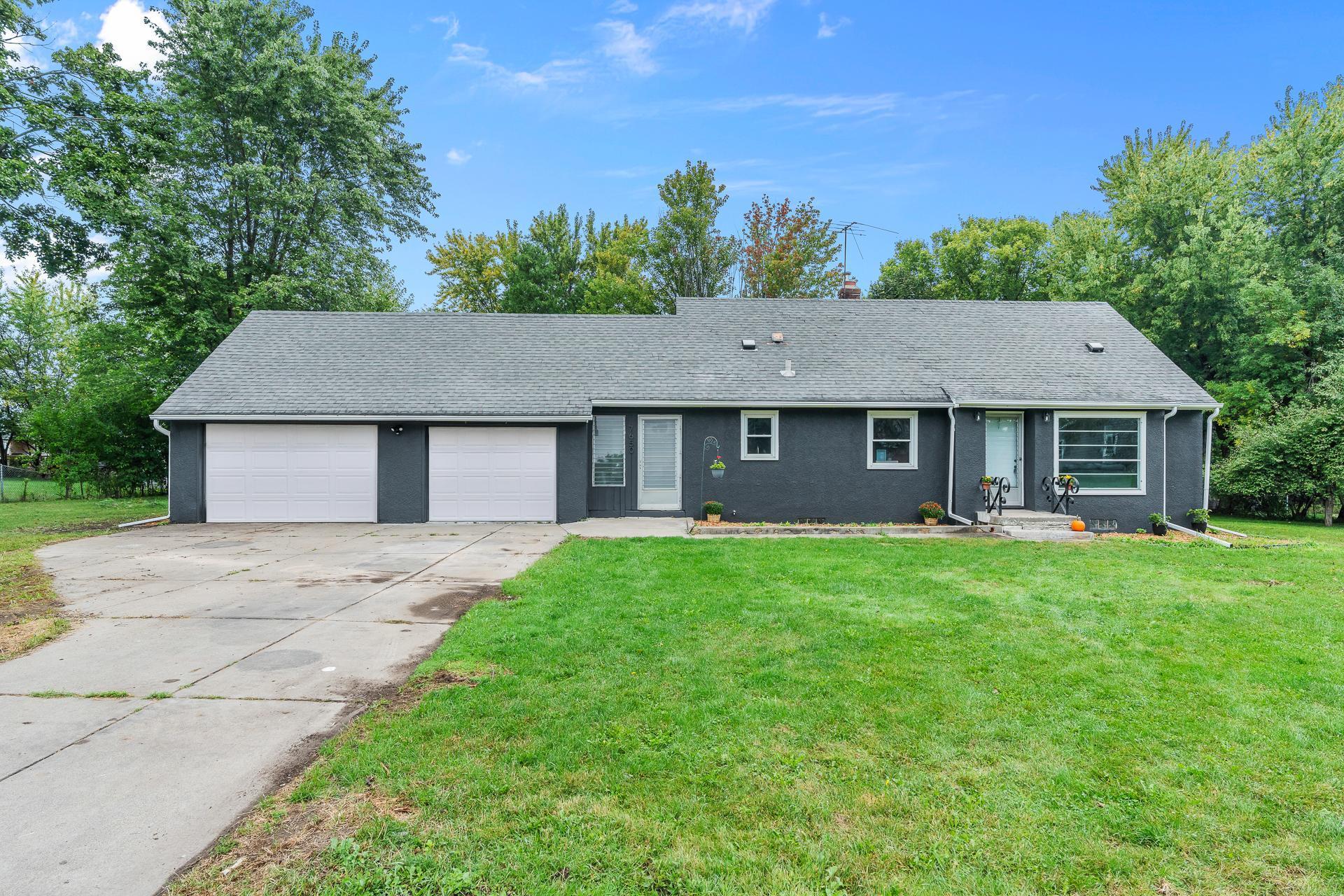


7650 Stillwater Way N, Oakdale, MN 55128
$349,900
3
Beds
2
Baths
2,231
Sq Ft
Single Family
Active
Listed by
Tina Lockner
RE/MAX Results
651-735-1350
Last updated:
October 31, 2025, 12:53 PM
MLS#
6811177
Source:
NSMLS
About This Home
Home Facts
Single Family
2 Baths
3 Bedrooms
Built in 1950
Price Summary
349,900
$156 per Sq. Ft.
MLS #:
6811177
Last Updated:
October 31, 2025, 12:53 PM
Added:
6 day(s) ago
Rooms & Interior
Bedrooms
Total Bedrooms:
3
Bathrooms
Total Bathrooms:
2
Full Bathrooms:
1
Interior
Living Area:
2,231 Sq. Ft.
Structure
Structure
Building Area:
2,845 Sq. Ft.
Year Built:
1950
Lot
Lot Size (Sq. Ft):
24,393
Finances & Disclosures
Price:
$349,900
Price per Sq. Ft:
$156 per Sq. Ft.
Contact an Agent
Yes, I would like more information from Coldwell Banker. Please use and/or share my information with a Coldwell Banker agent to contact me about my real estate needs.
By clicking Contact I agree a Coldwell Banker Agent may contact me by phone or text message including by automated means and prerecorded messages about real estate services, and that I can access real estate services without providing my phone number. I acknowledge that I have read and agree to the Terms of Use and Privacy Notice.
Contact an Agent
Yes, I would like more information from Coldwell Banker. Please use and/or share my information with a Coldwell Banker agent to contact me about my real estate needs.
By clicking Contact I agree a Coldwell Banker Agent may contact me by phone or text message including by automated means and prerecorded messages about real estate services, and that I can access real estate services without providing my phone number. I acknowledge that I have read and agree to the Terms of Use and Privacy Notice.