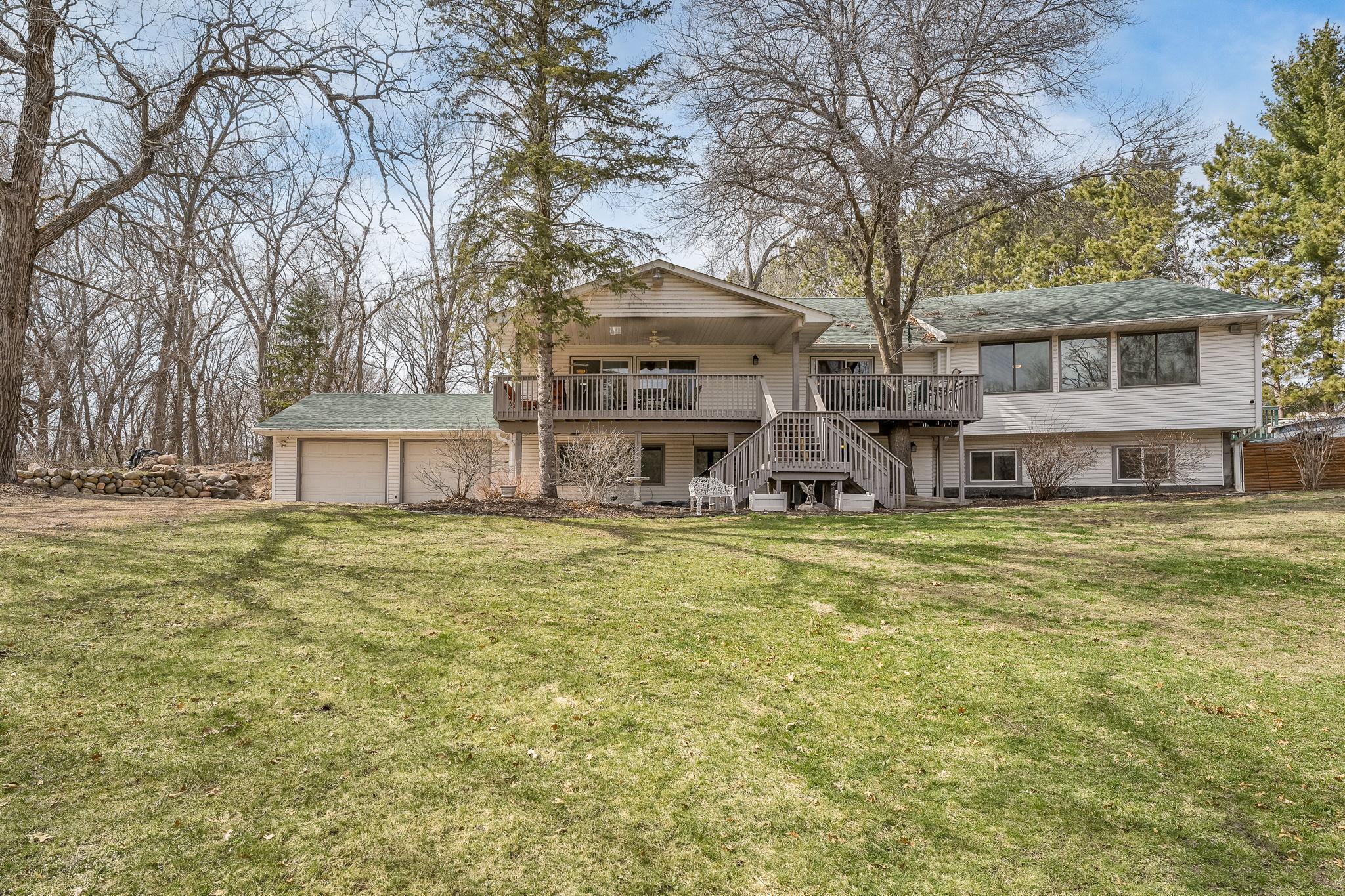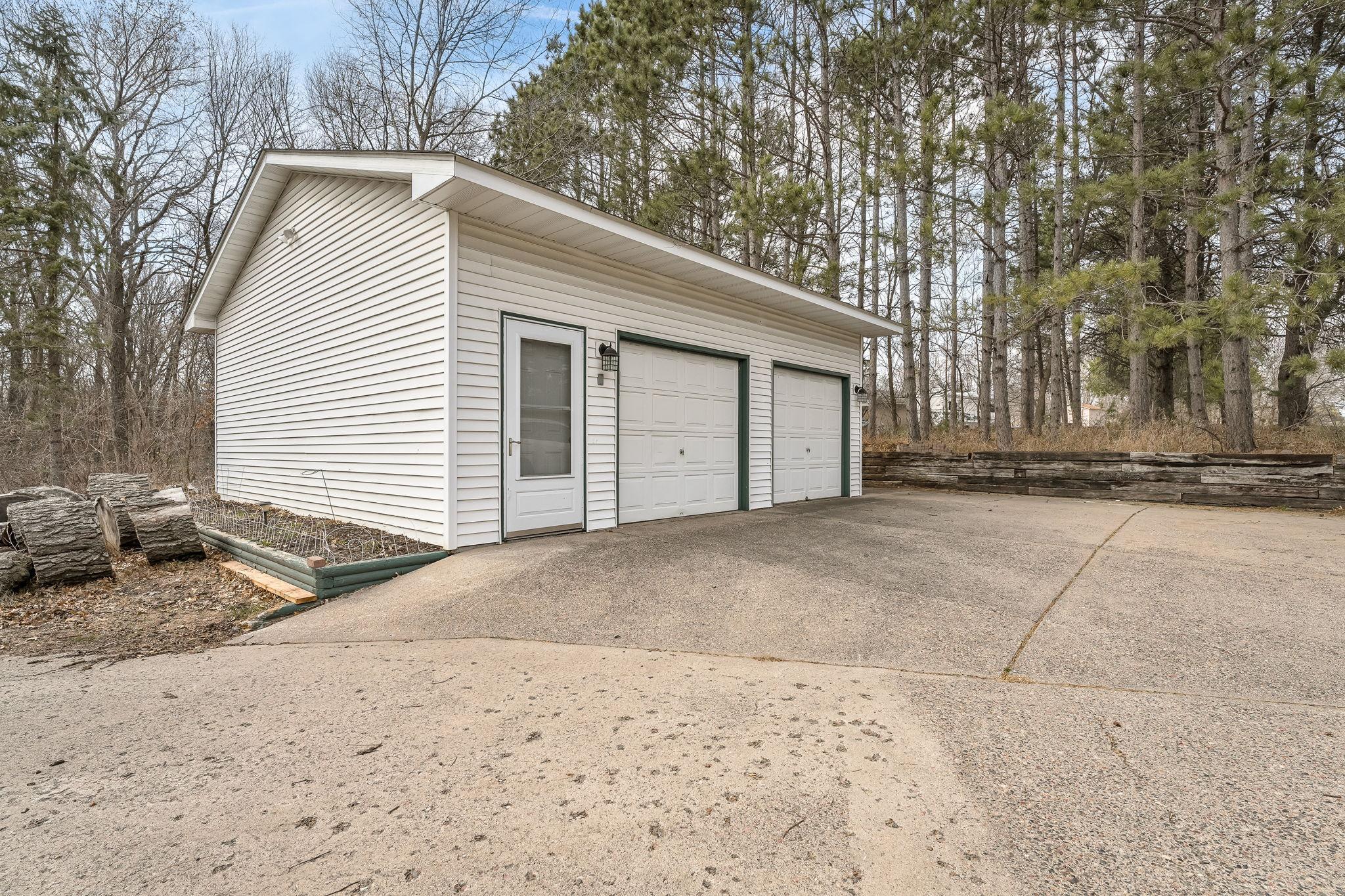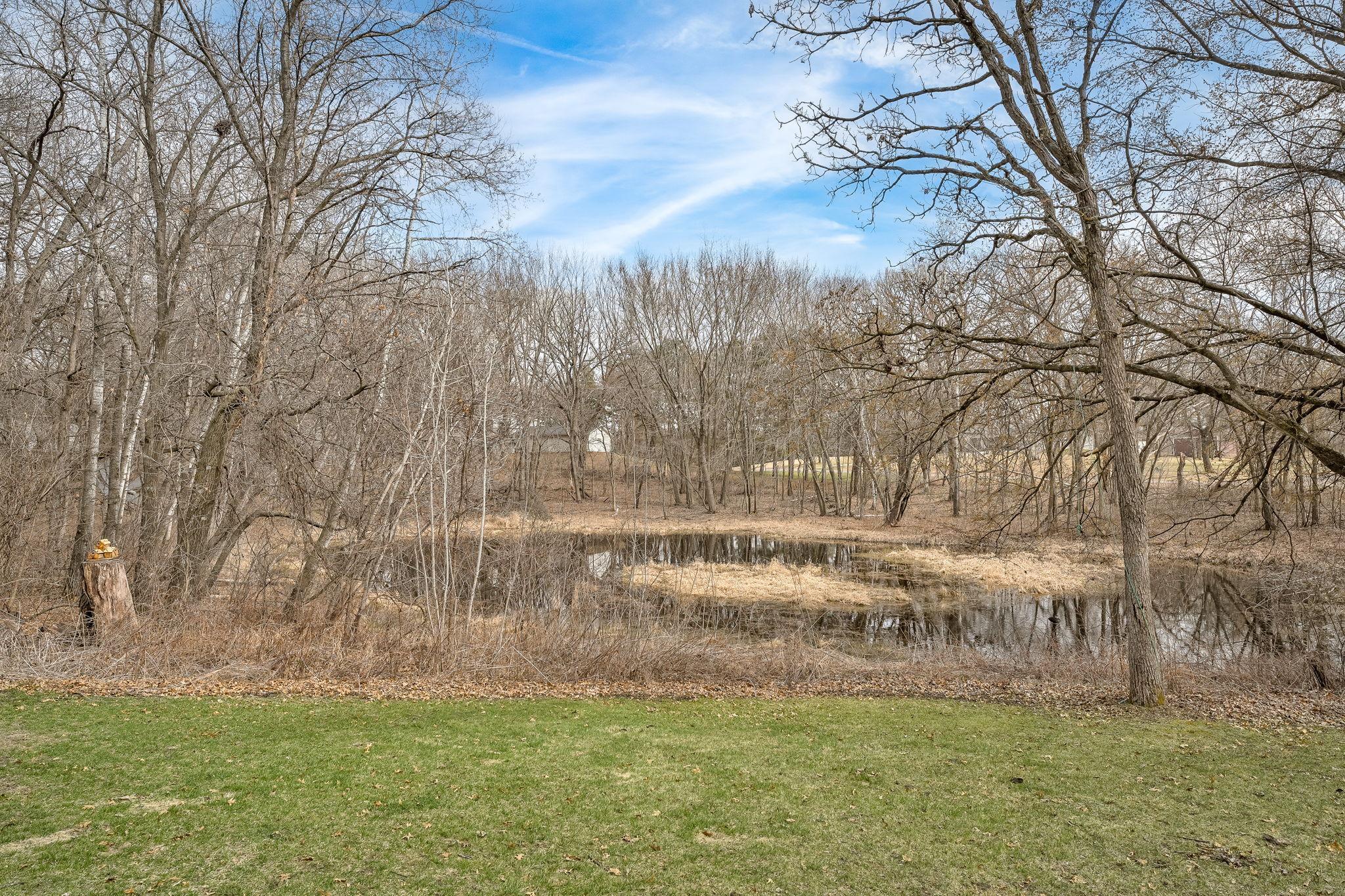


3475 191st Lane Nw, Oak Grove, MN 55303
$475,000
4
Beds
3
Baths
2,989
Sq Ft
Single Family
Active
Listed by
Jennifer Fisk-Madison
Nathan A Plasch
eXp Realty
320-500-4397
Last updated:
April 29, 2025, 12:08 PM
MLS#
6705030
Source:
NSMLS
About This Home
Home Facts
Single Family
3 Baths
4 Bedrooms
Built in 1986
Price Summary
475,000
$158 per Sq. Ft.
MLS #:
6705030
Last Updated:
April 29, 2025, 12:08 PM
Added:
19 day(s) ago
Rooms & Interior
Bedrooms
Total Bedrooms:
4
Bathrooms
Total Bathrooms:
3
Full Bathrooms:
2
Interior
Living Area:
2,989 Sq. Ft.
Structure
Structure
Building Area:
3,376 Sq. Ft.
Year Built:
1986
Lot
Lot Size (Sq. Ft):
98,881
Finances & Disclosures
Price:
$475,000
Price per Sq. Ft:
$158 per Sq. Ft.
Contact an Agent
Yes, I would like more information from Coldwell Banker. Please use and/or share my information with a Coldwell Banker agent to contact me about my real estate needs.
By clicking Contact I agree a Coldwell Banker Agent may contact me by phone or text message including by automated means and prerecorded messages about real estate services, and that I can access real estate services without providing my phone number. I acknowledge that I have read and agree to the Terms of Use and Privacy Notice.
Contact an Agent
Yes, I would like more information from Coldwell Banker. Please use and/or share my information with a Coldwell Banker agent to contact me about my real estate needs.
By clicking Contact I agree a Coldwell Banker Agent may contact me by phone or text message including by automated means and prerecorded messages about real estate services, and that I can access real estate services without providing my phone number. I acknowledge that I have read and agree to the Terms of Use and Privacy Notice.