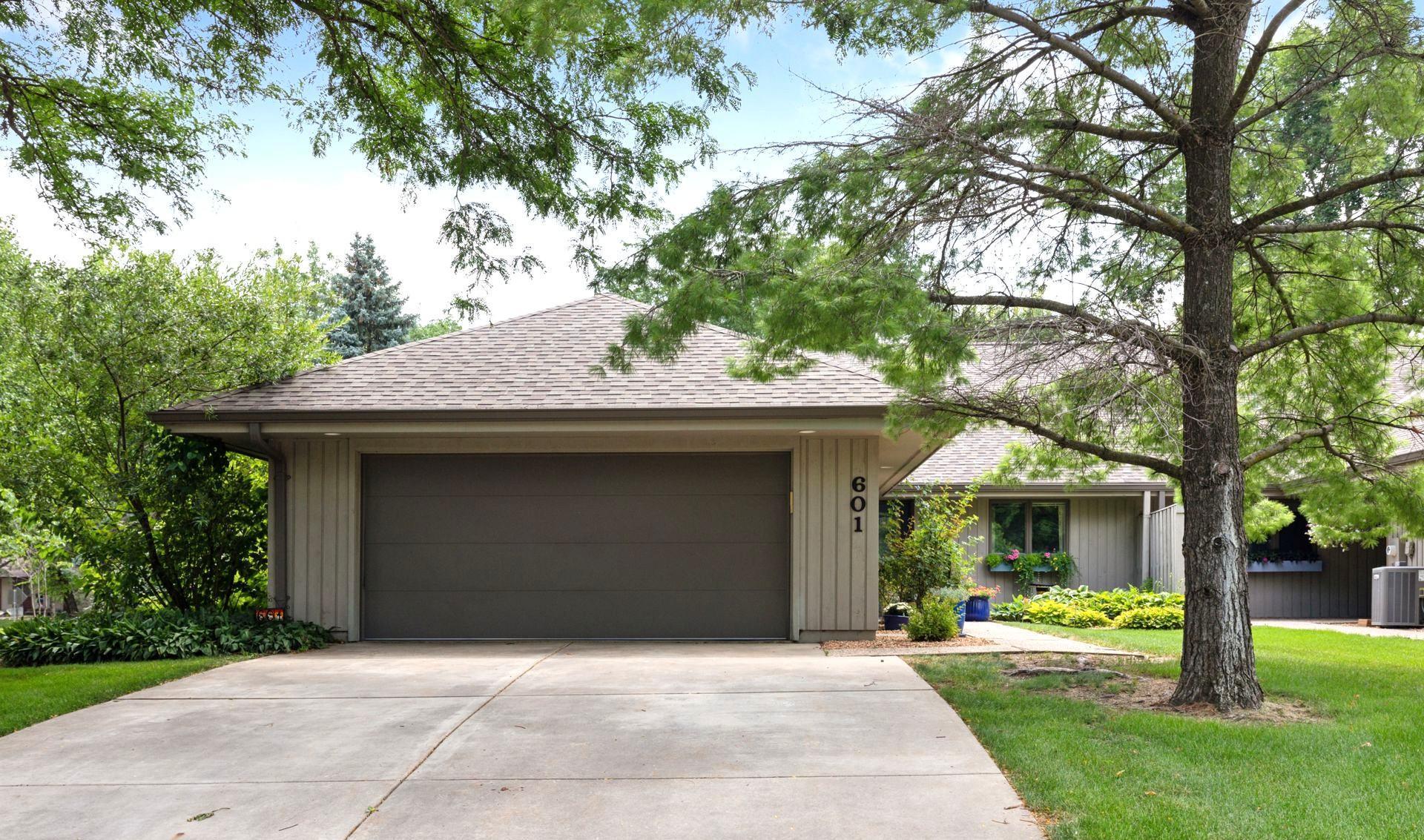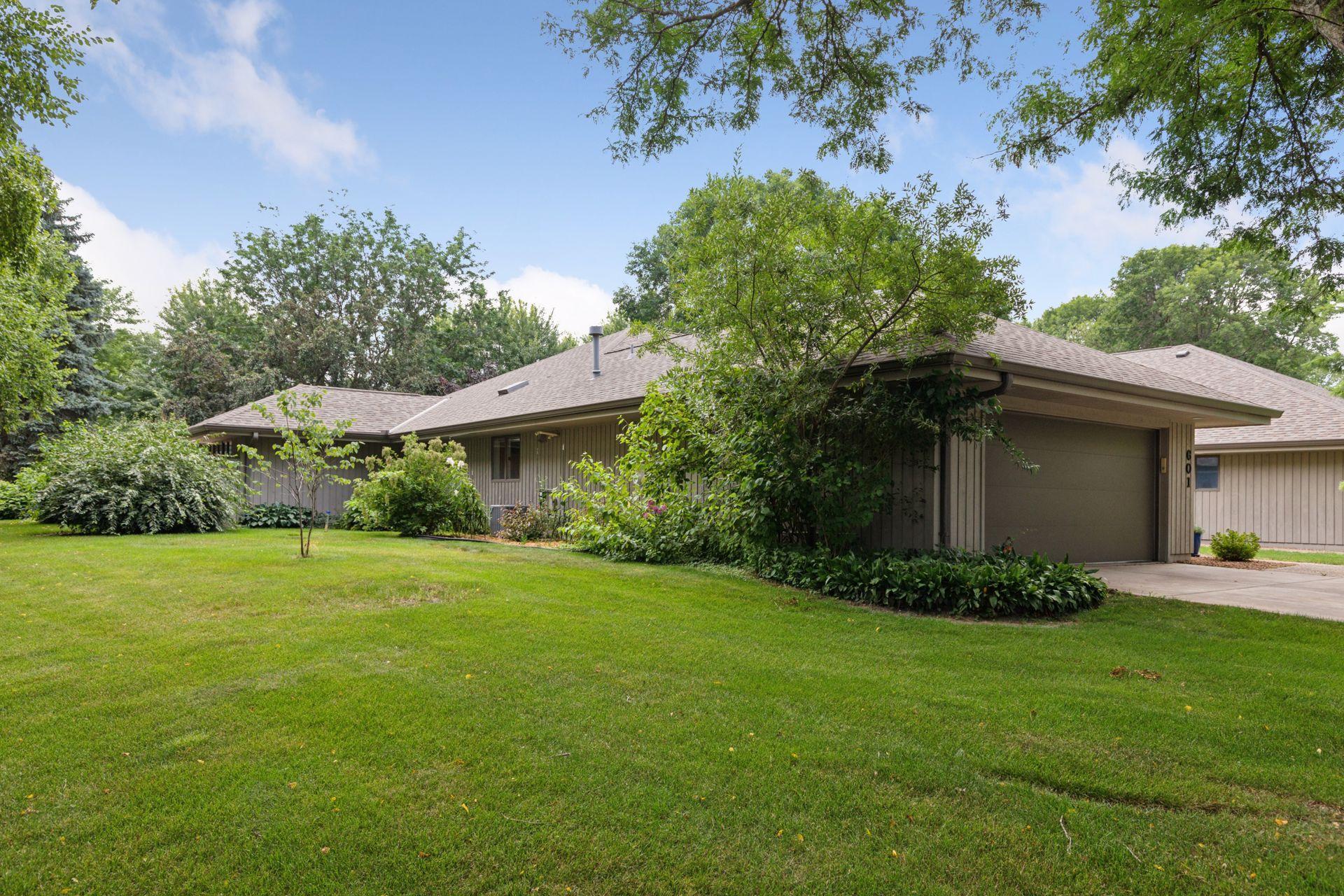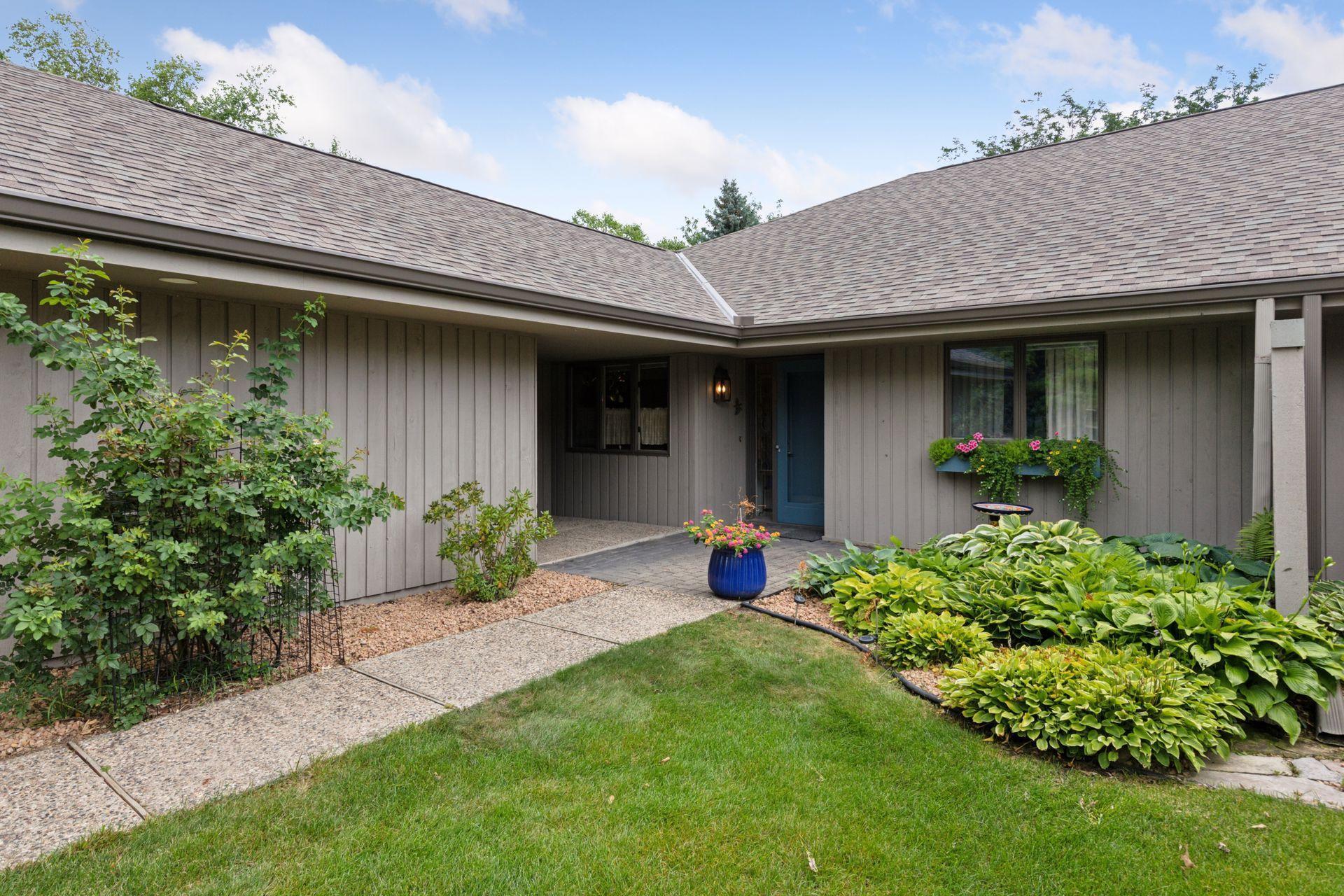


601 Meldahl Lane, Northfield, MN 55057
$439,900
3
Beds
2
Baths
2,442
Sq Ft
Single Family
Active
Listed by
Kathryn A Jamison
Coldwell Banker Realty
952-432-7200
Last updated:
November 2, 2025, 04:25 PM
MLS#
6763466
Source:
ND FMAAR
About This Home
Home Facts
Single Family
2 Baths
3 Bedrooms
Built in 1986
Price Summary
439,900
$180 per Sq. Ft.
MLS #:
6763466
Last Updated:
November 2, 2025, 04:25 PM
Added:
2 month(s) ago
Rooms & Interior
Bedrooms
Total Bedrooms:
3
Bathrooms
Total Bathrooms:
2
Full Bathrooms:
1
Interior
Living Area:
2,442 Sq. Ft.
Structure
Structure
Building Area:
2,442 Sq. Ft.
Year Built:
1986
Lot
Lot Size (Sq. Ft):
11,325
Finances & Disclosures
Price:
$439,900
Price per Sq. Ft:
$180 per Sq. Ft.
Contact an Agent
Yes, I would like more information from Coldwell Banker. Please use and/or share my information with a Coldwell Banker agent to contact me about my real estate needs.
By clicking Contact I agree a Coldwell Banker Agent may contact me by phone or text message including by automated means and prerecorded messages about real estate services, and that I can access real estate services without providing my phone number. I acknowledge that I have read and agree to the Terms of Use and Privacy Notice.
Contact an Agent
Yes, I would like more information from Coldwell Banker. Please use and/or share my information with a Coldwell Banker agent to contact me about my real estate needs.
By clicking Contact I agree a Coldwell Banker Agent may contact me by phone or text message including by automated means and prerecorded messages about real estate services, and that I can access real estate services without providing my phone number. I acknowledge that I have read and agree to the Terms of Use and Privacy Notice.