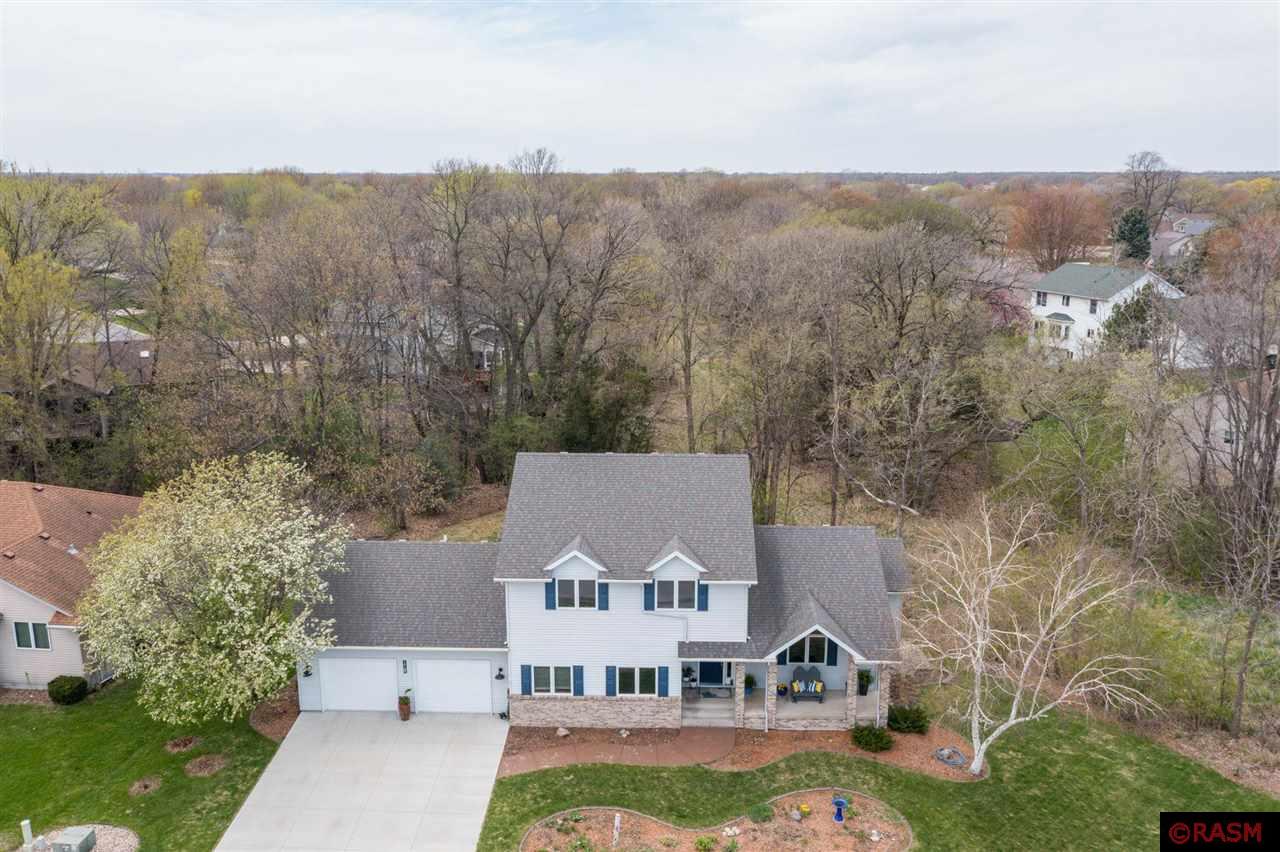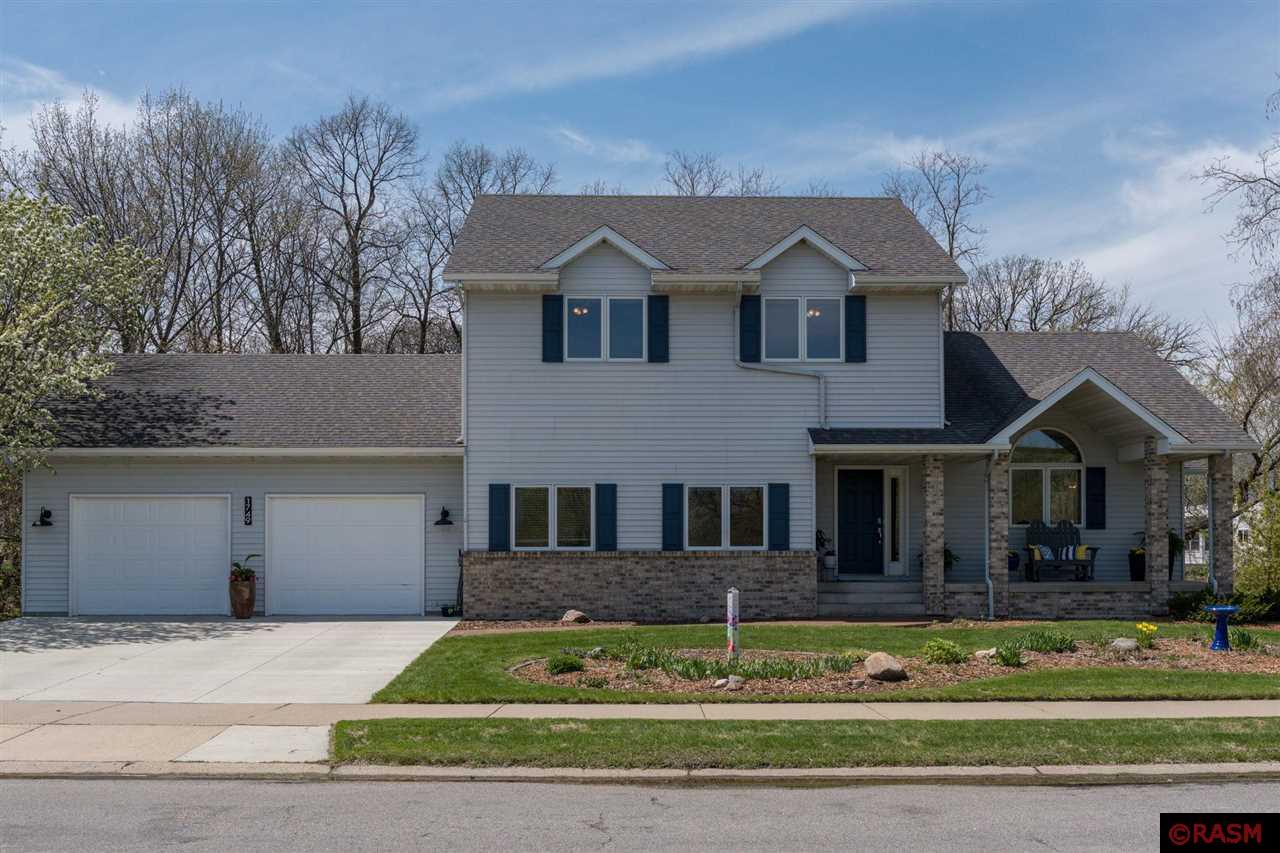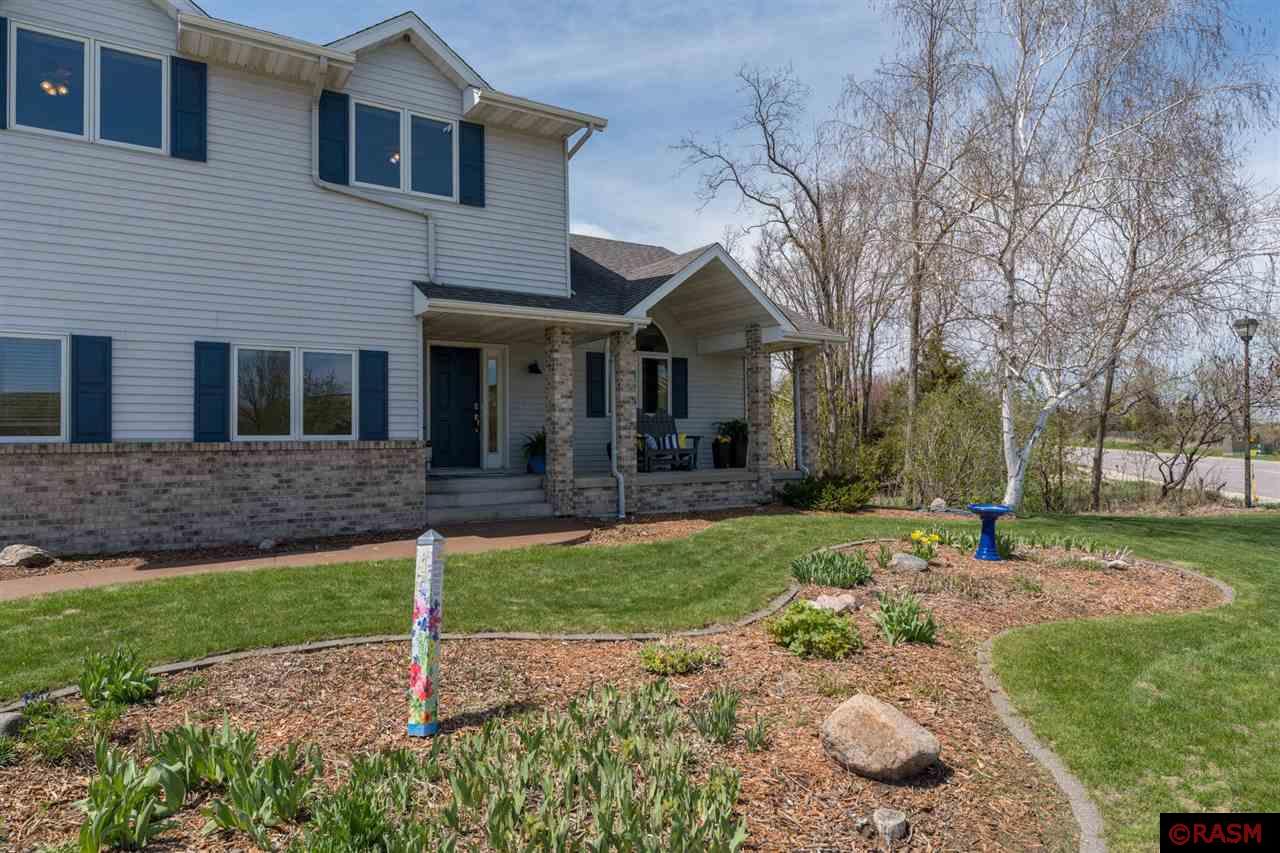


1749 Pleasant View Drive, North Mankato, MN 56003
$499,000
4
Beds
4
Baths
3,812
Sq Ft
Single Family
Active
Listed by
Jason Beal
Jbeal Real Estate Group
Vanessa.Graham@C21NR.com
Last updated:
May 3, 2025, 02:57 PM
MLS#
7037339
Source:
MN RASM
About This Home
Home Facts
Single Family
4 Baths
4 Bedrooms
Built in 1993
Price Summary
499,000
$130 per Sq. Ft.
MLS #:
7037339
Last Updated:
May 3, 2025, 02:57 PM
Added:
3 day(s) ago
Rooms & Interior
Bedrooms
Total Bedrooms:
4
Bathrooms
Total Bathrooms:
4
Full Bathrooms:
1
Interior
Living Area:
3,812 Sq. Ft.
Structure
Structure
Architectural Style:
SF Single Family
Building Area:
3,812 Sq. Ft.
Year Built:
1993
Lot
Lot Size (Sq. Ft):
14,374
Finances & Disclosures
Price:
$499,000
Price per Sq. Ft:
$130 per Sq. Ft.
Contact an Agent
Yes, I would like more information from Coldwell Banker. Please use and/or share my information with a Coldwell Banker agent to contact me about my real estate needs.
By clicking Contact I agree a Coldwell Banker Agent may contact me by phone or text message including by automated means and prerecorded messages about real estate services, and that I can access real estate services without providing my phone number. I acknowledge that I have read and agree to the Terms of Use and Privacy Notice.
Contact an Agent
Yes, I would like more information from Coldwell Banker. Please use and/or share my information with a Coldwell Banker agent to contact me about my real estate needs.
By clicking Contact I agree a Coldwell Banker Agent may contact me by phone or text message including by automated means and prerecorded messages about real estate services, and that I can access real estate services without providing my phone number. I acknowledge that I have read and agree to the Terms of Use and Privacy Notice.