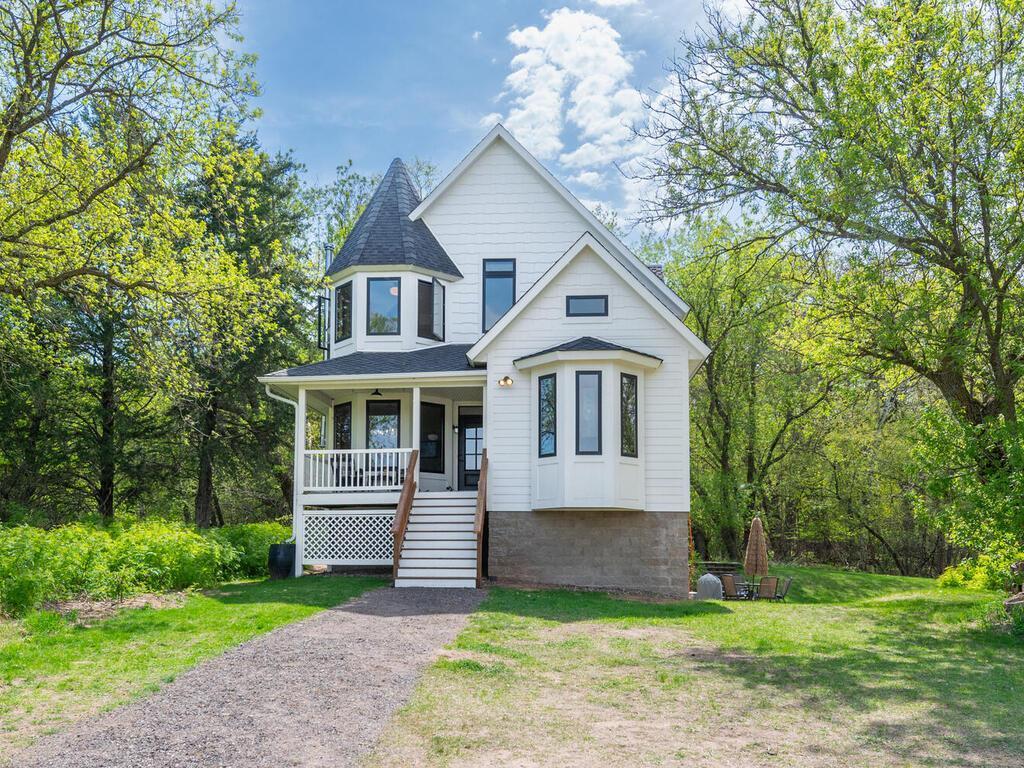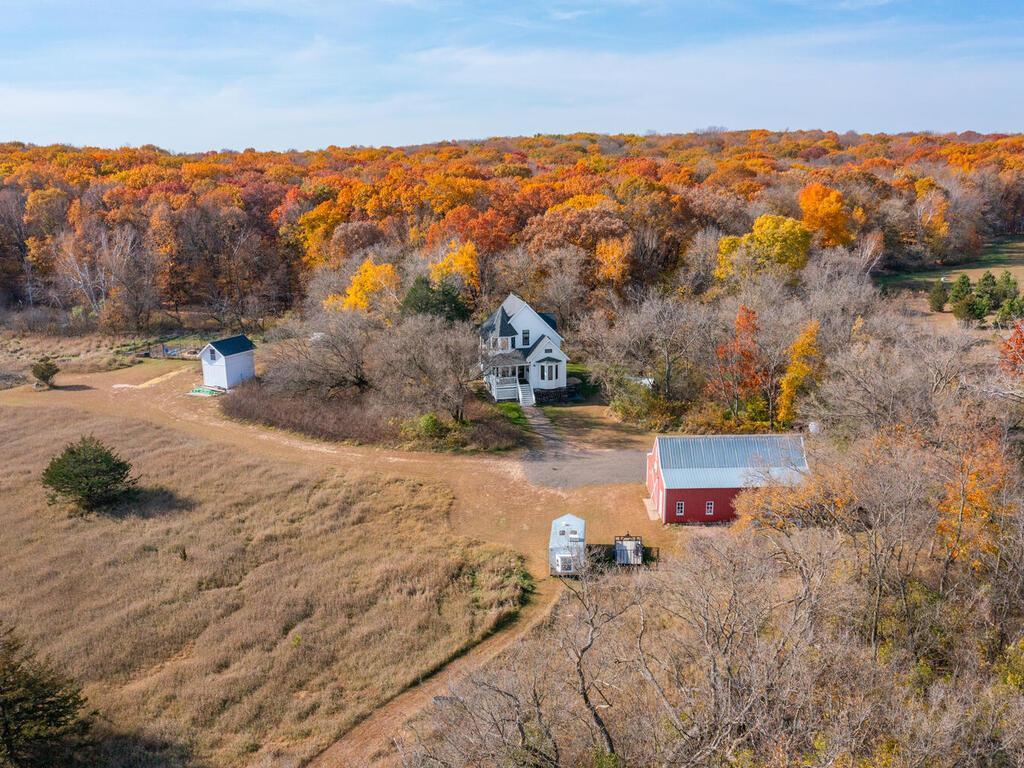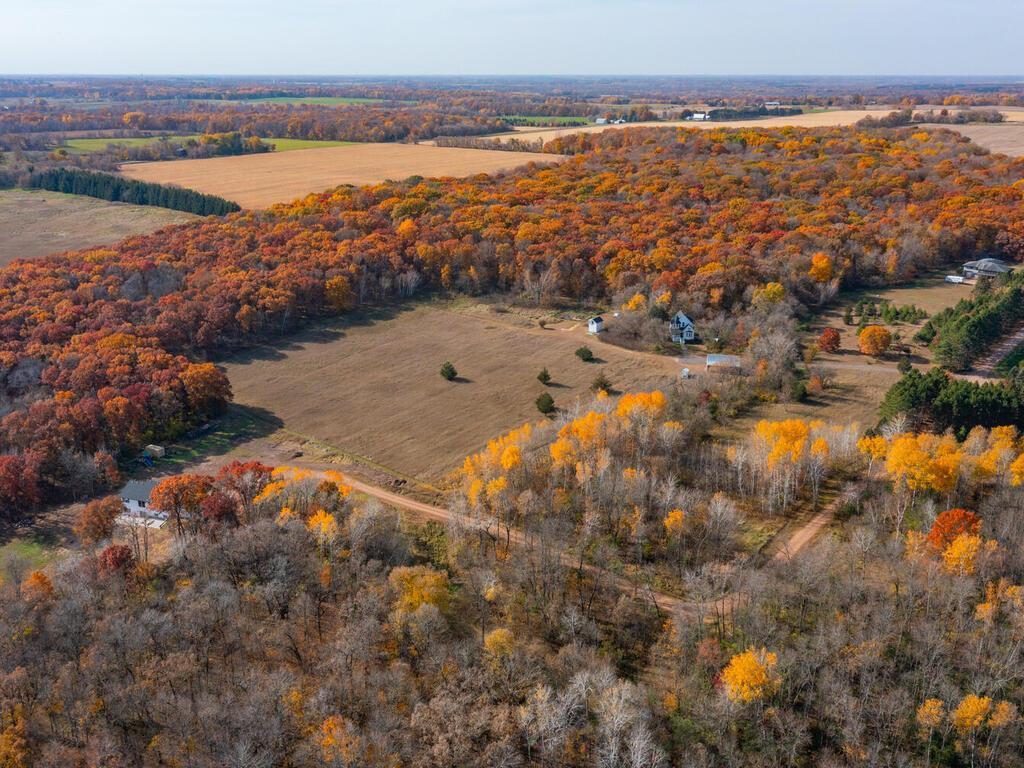


41218 Nelson Road, North Branch, MN 55056
Active
Listed by
The Herrmann Team
Dory Herrmann
Homeavenue Inc
952-929-7355
Last updated:
May 15, 2025, 12:50 PM
MLS#
6719152
Source:
NSMLS
About This Home
Home Facts
Single Family
3 Baths
5 Bedrooms
Built in 1994
Price Summary
749,000
$301 per Sq. Ft.
MLS #:
6719152
Last Updated:
May 15, 2025, 12:50 PM
Added:
3 day(s) ago
Rooms & Interior
Bedrooms
Total Bedrooms:
5
Bathrooms
Total Bathrooms:
3
Full Bathrooms:
1
Interior
Living Area:
2,485 Sq. Ft.
Structure
Structure
Building Area:
2,665 Sq. Ft.
Year Built:
1994
Lot
Lot Size (Sq. Ft):
866,408
Finances & Disclosures
Price:
$749,000
Price per Sq. Ft:
$301 per Sq. Ft.
Contact an Agent
Yes, I would like more information from Coldwell Banker. Please use and/or share my information with a Coldwell Banker agent to contact me about my real estate needs.
By clicking Contact I agree a Coldwell Banker Agent may contact me by phone or text message including by automated means and prerecorded messages about real estate services, and that I can access real estate services without providing my phone number. I acknowledge that I have read and agree to the Terms of Use and Privacy Notice.
Contact an Agent
Yes, I would like more information from Coldwell Banker. Please use and/or share my information with a Coldwell Banker agent to contact me about my real estate needs.
By clicking Contact I agree a Coldwell Banker Agent may contact me by phone or text message including by automated means and prerecorded messages about real estate services, and that I can access real estate services without providing my phone number. I acknowledge that I have read and agree to the Terms of Use and Privacy Notice.