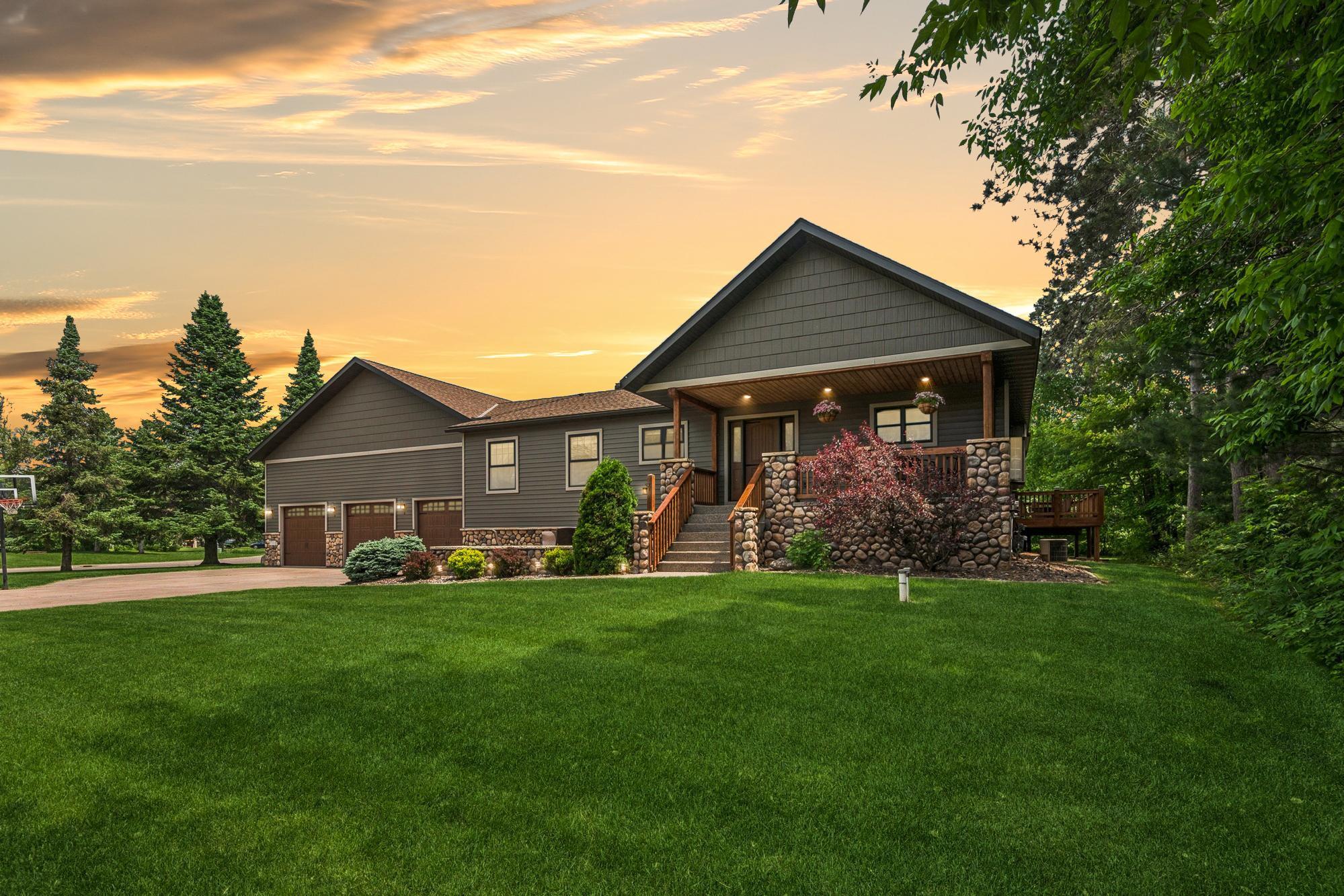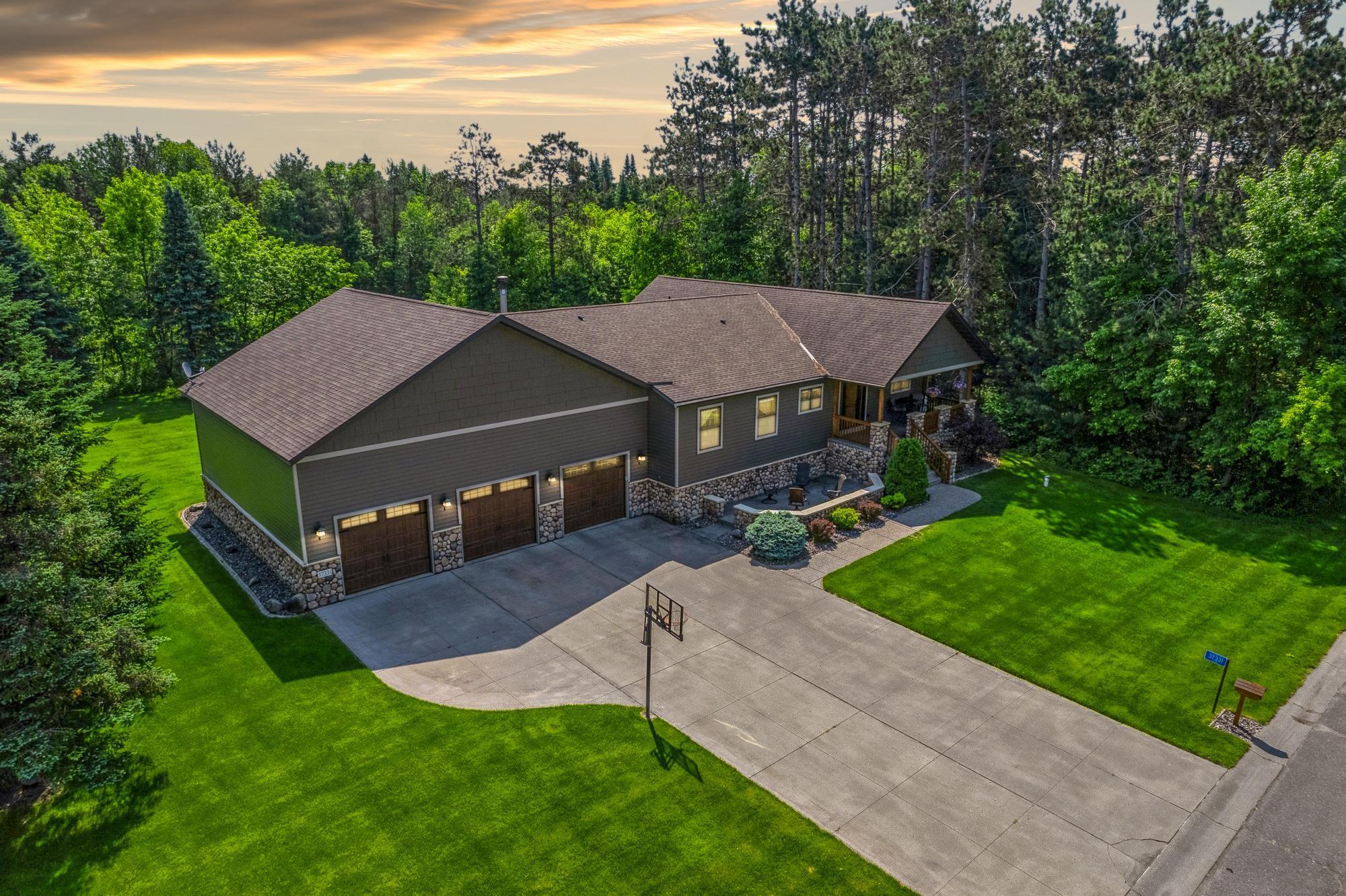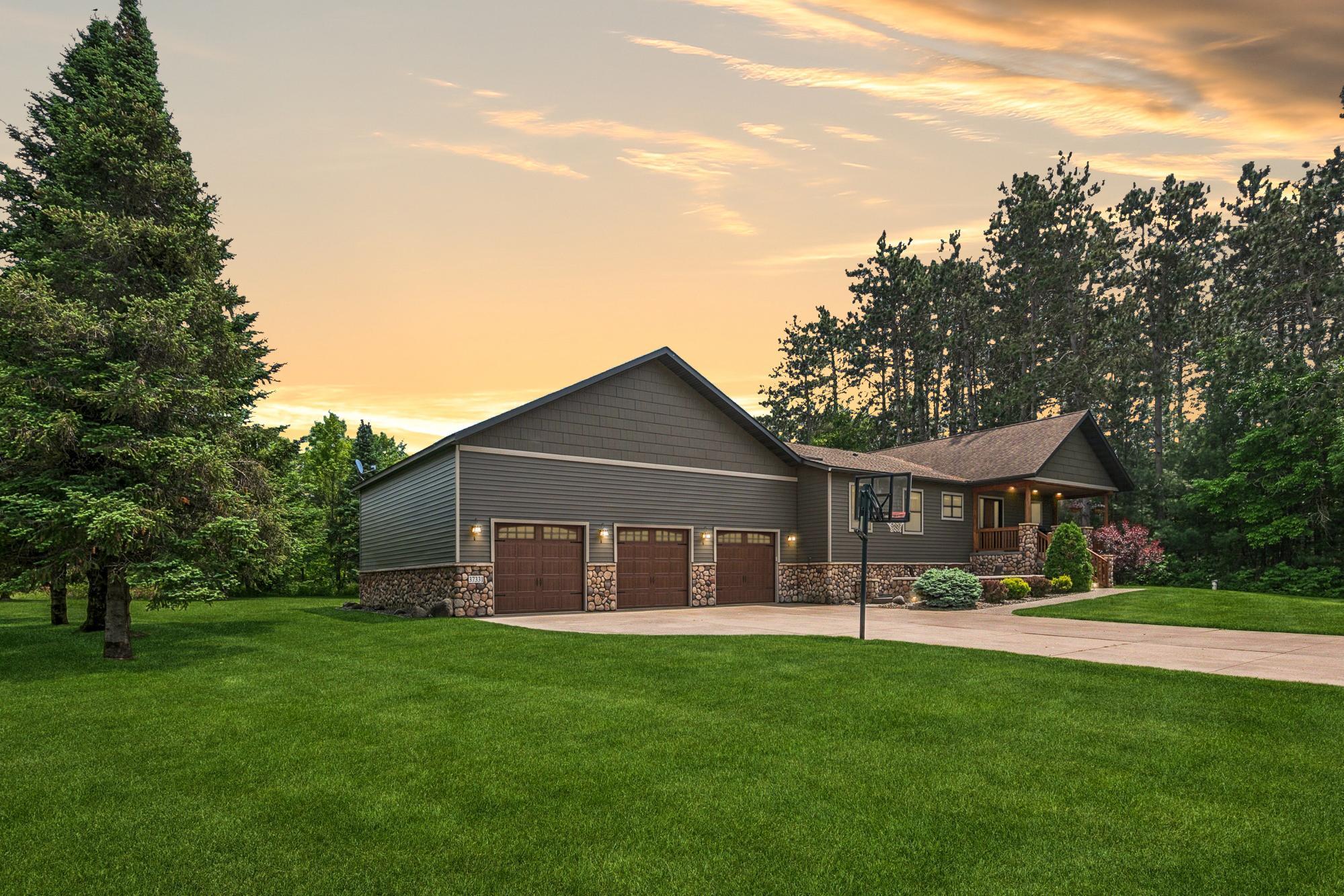


37331 Ivy Trail, North Branch, MN 55056
Pending
Listed by
Candace E Rindahl
RE/MAX Results
651-317-2200
Last updated:
June 16, 2025, 01:52 AM
MLS#
6734005
Source:
NSMLS
About This Home
Home Facts
Single Family
3 Baths
3 Bedrooms
Built in 2004
Price Summary
579,900
$138 per Sq. Ft.
MLS #:
6734005
Last Updated:
June 16, 2025, 01:52 AM
Added:
8 day(s) ago
Rooms & Interior
Bedrooms
Total Bedrooms:
3
Bathrooms
Total Bathrooms:
3
Full Bathrooms:
3
Interior
Living Area:
4,172 Sq. Ft.
Structure
Structure
Building Area:
4,600 Sq. Ft.
Year Built:
2004
Lot
Lot Size (Sq. Ft):
35,719
Finances & Disclosures
Price:
$579,900
Price per Sq. Ft:
$138 per Sq. Ft.
Contact an Agent
Yes, I would like more information from Coldwell Banker. Please use and/or share my information with a Coldwell Banker agent to contact me about my real estate needs.
By clicking Contact I agree a Coldwell Banker Agent may contact me by phone or text message including by automated means and prerecorded messages about real estate services, and that I can access real estate services without providing my phone number. I acknowledge that I have read and agree to the Terms of Use and Privacy Notice.
Contact an Agent
Yes, I would like more information from Coldwell Banker. Please use and/or share my information with a Coldwell Banker agent to contact me about my real estate needs.
By clicking Contact I agree a Coldwell Banker Agent may contact me by phone or text message including by automated means and prerecorded messages about real estate services, and that I can access real estate services without providing my phone number. I acknowledge that I have read and agree to the Terms of Use and Privacy Notice.