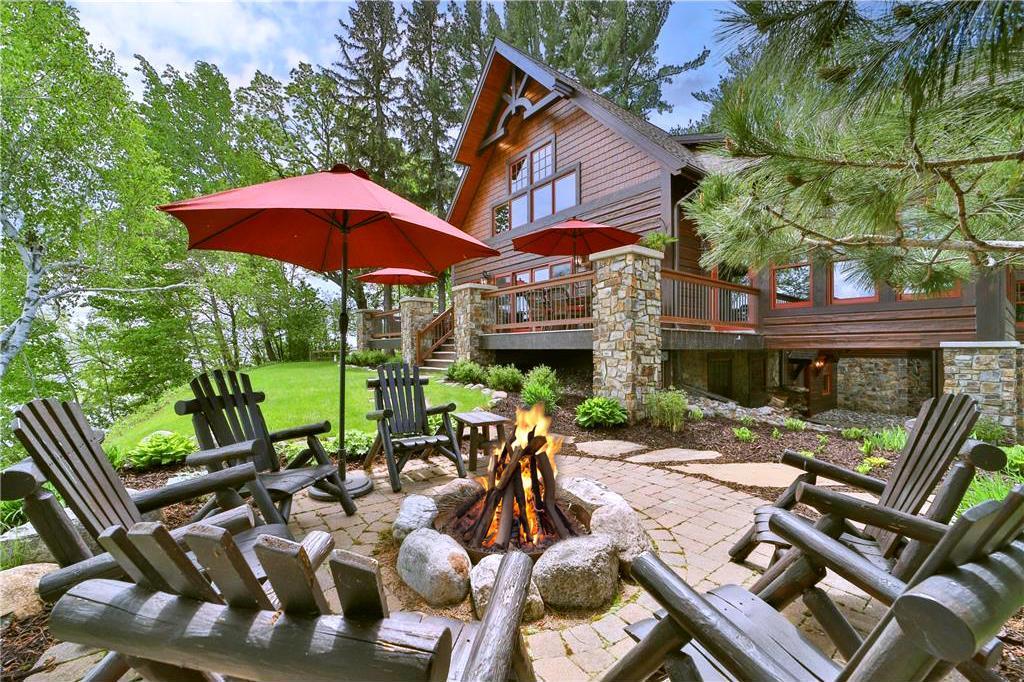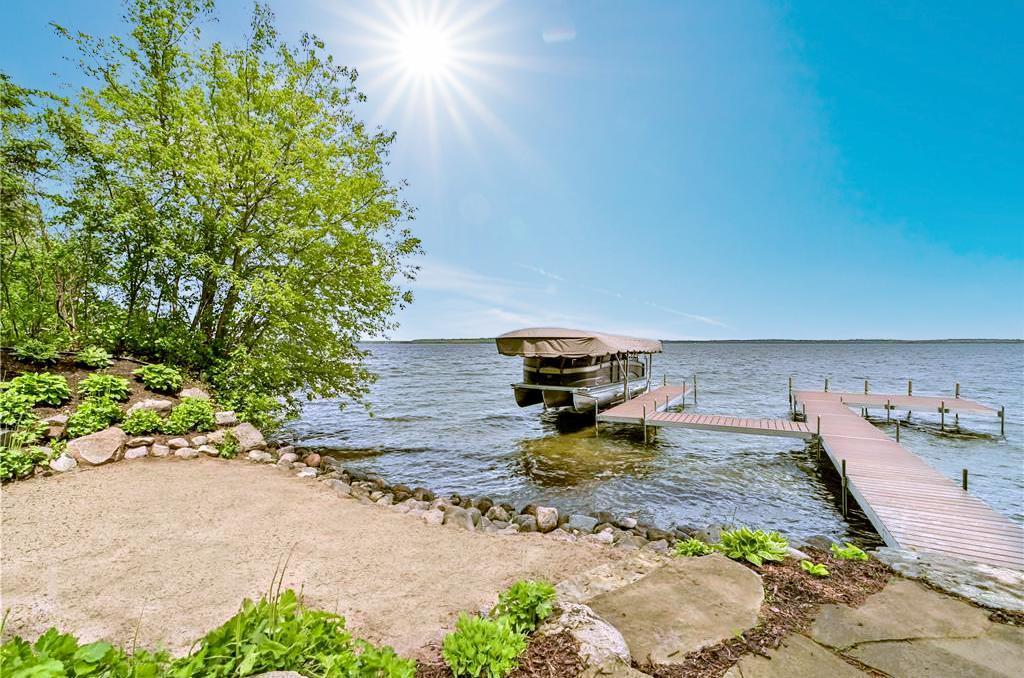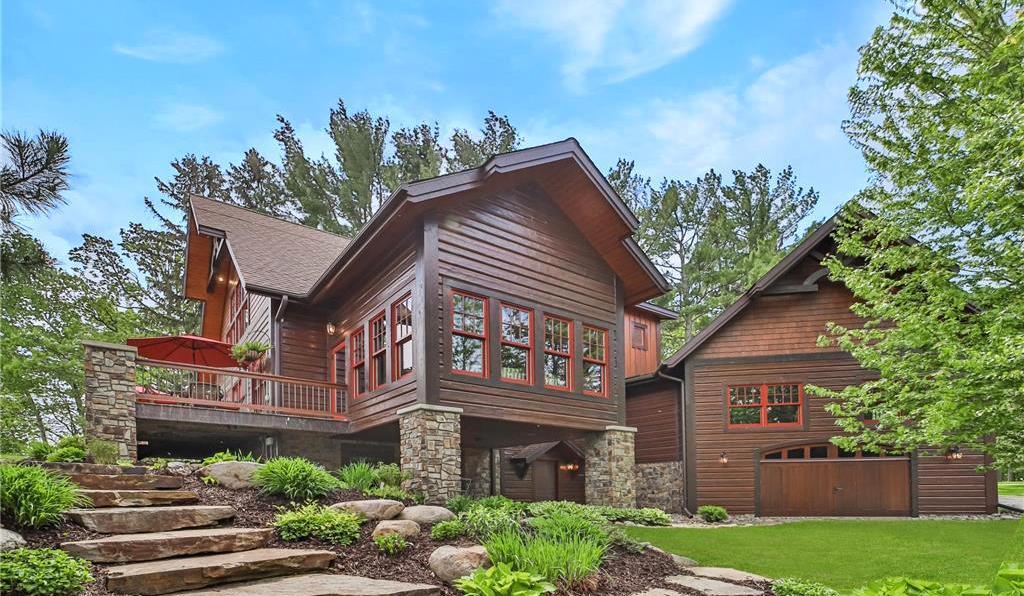9382 Rocky Point Trail, Nisswa, MN 56468
$2,595,000
4
Beds
4
Baths
3,628
Sq Ft
Single Family
Active
Listed by
James P Christensen
Kurilla Real Estate Ltd
218-963-7333
Last updated:
April 26, 2025, 02:59 PM
MLS#
6701660
Source:
ND FMAAR
About This Home
Home Facts
Single Family
4 Baths
4 Bedrooms
Built in 2013
Price Summary
2,595,000
$715 per Sq. Ft.
MLS #:
6701660
Last Updated:
April 26, 2025, 02:59 PM
Added:
16 day(s) ago
Rooms & Interior
Bedrooms
Total Bedrooms:
4
Bathrooms
Total Bathrooms:
4
Full Bathrooms:
1
Interior
Living Area:
3,628 Sq. Ft.
Structure
Structure
Building Area:
3,628 Sq. Ft.
Year Built:
2013
Lot
Lot Size (Sq. Ft):
14,810
Finances & Disclosures
Price:
$2,595,000
Price per Sq. Ft:
$715 per Sq. Ft.
Contact an Agent
Yes, I would like more information from Coldwell Banker. Please use and/or share my information with a Coldwell Banker agent to contact me about my real estate needs.
By clicking Contact I agree a Coldwell Banker Agent may contact me by phone or text message including by automated means and prerecorded messages about real estate services, and that I can access real estate services without providing my phone number. I acknowledge that I have read and agree to the Terms of Use and Privacy Notice.
Contact an Agent
Yes, I would like more information from Coldwell Banker. Please use and/or share my information with a Coldwell Banker agent to contact me about my real estate needs.
By clicking Contact I agree a Coldwell Banker Agent may contact me by phone or text message including by automated means and prerecorded messages about real estate services, and that I can access real estate services without providing my phone number. I acknowledge that I have read and agree to the Terms of Use and Privacy Notice.


