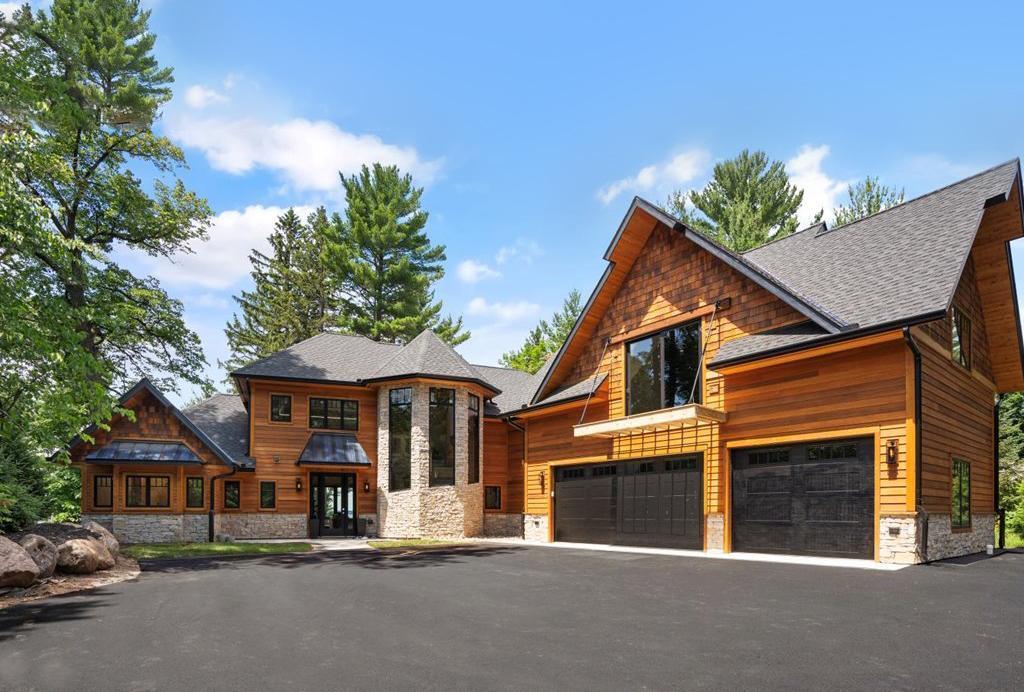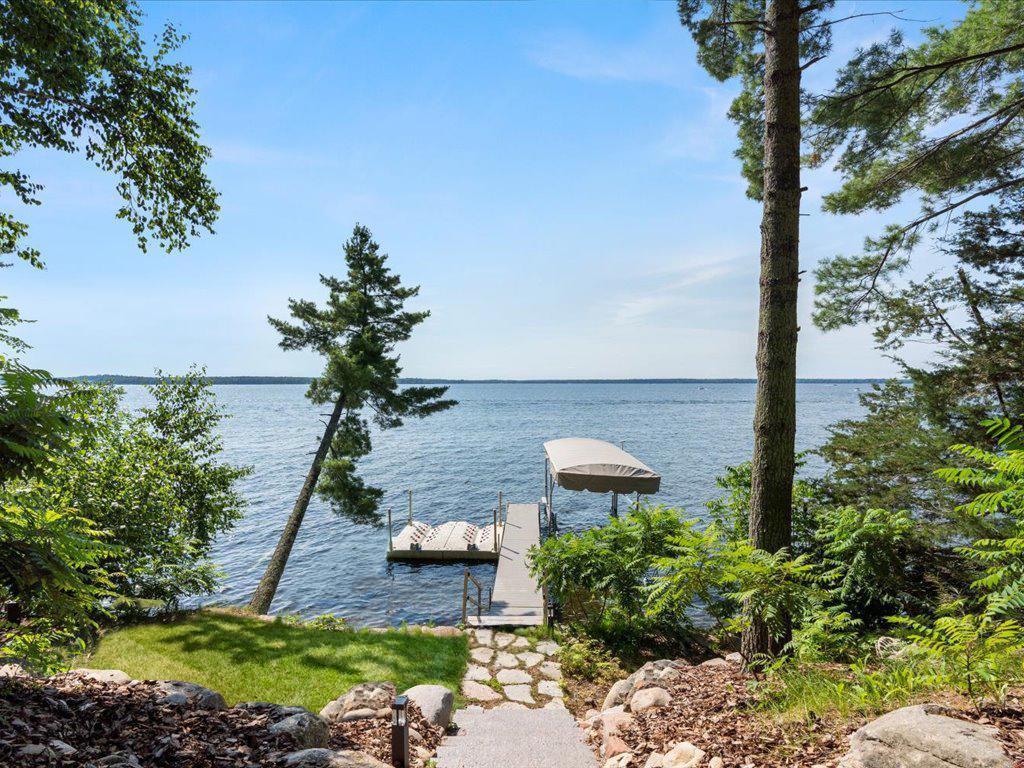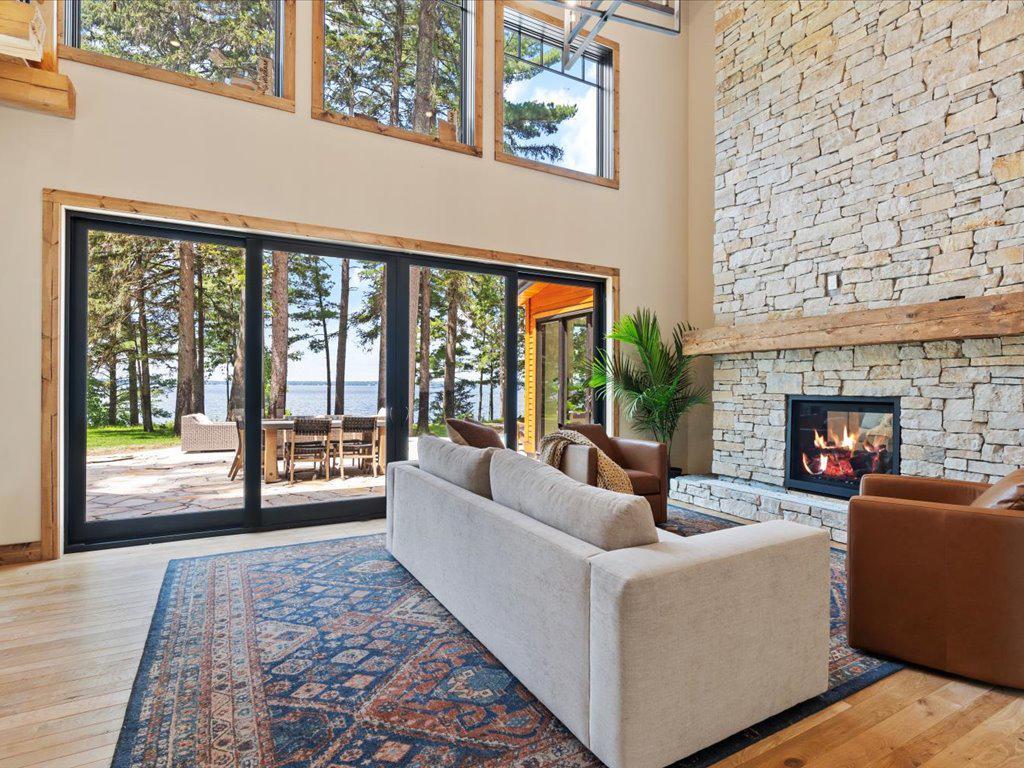


4354 Mission Road, Nisswa, MN 56468
$3,695,000
4
Beds
4
Baths
4,853
Sq Ft
Single Family
Pending
Listed by
Jim Christensen
Sandy J Smith
Kurilla Real Estate Ltd
218-963-7333
Last updated:
October 15, 2025, 08:01 AM
MLS#
6752882
Source:
NSMLS
About This Home
Home Facts
Single Family
4 Baths
4 Bedrooms
Built in 2025
Price Summary
3,695,000
$761 per Sq. Ft.
MLS #:
6752882
Last Updated:
October 15, 2025, 08:01 AM
Added:
3 month(s) ago
Rooms & Interior
Bedrooms
Total Bedrooms:
4
Bathrooms
Total Bathrooms:
4
Full Bathrooms:
1
Interior
Living Area:
4,853 Sq. Ft.
Structure
Structure
Building Area:
4,853 Sq. Ft.
Year Built:
2025
Lot
Lot Size (Sq. Ft):
124,581
Finances & Disclosures
Price:
$3,695,000
Price per Sq. Ft:
$761 per Sq. Ft.
Contact an Agent
Yes, I would like more information from Coldwell Banker. Please use and/or share my information with a Coldwell Banker agent to contact me about my real estate needs.
By clicking Contact I agree a Coldwell Banker Agent may contact me by phone or text message including by automated means and prerecorded messages about real estate services, and that I can access real estate services without providing my phone number. I acknowledge that I have read and agree to the Terms of Use and Privacy Notice.
Contact an Agent
Yes, I would like more information from Coldwell Banker. Please use and/or share my information with a Coldwell Banker agent to contact me about my real estate needs.
By clicking Contact I agree a Coldwell Banker Agent may contact me by phone or text message including by automated means and prerecorded messages about real estate services, and that I can access real estate services without providing my phone number. I acknowledge that I have read and agree to the Terms of Use and Privacy Notice.