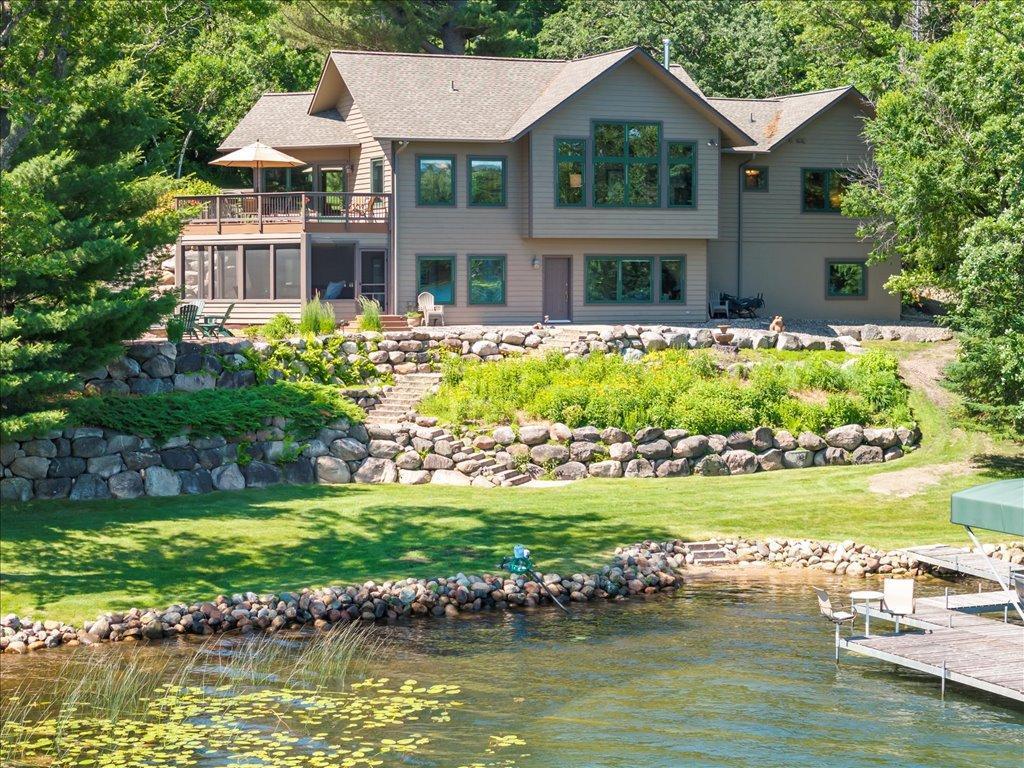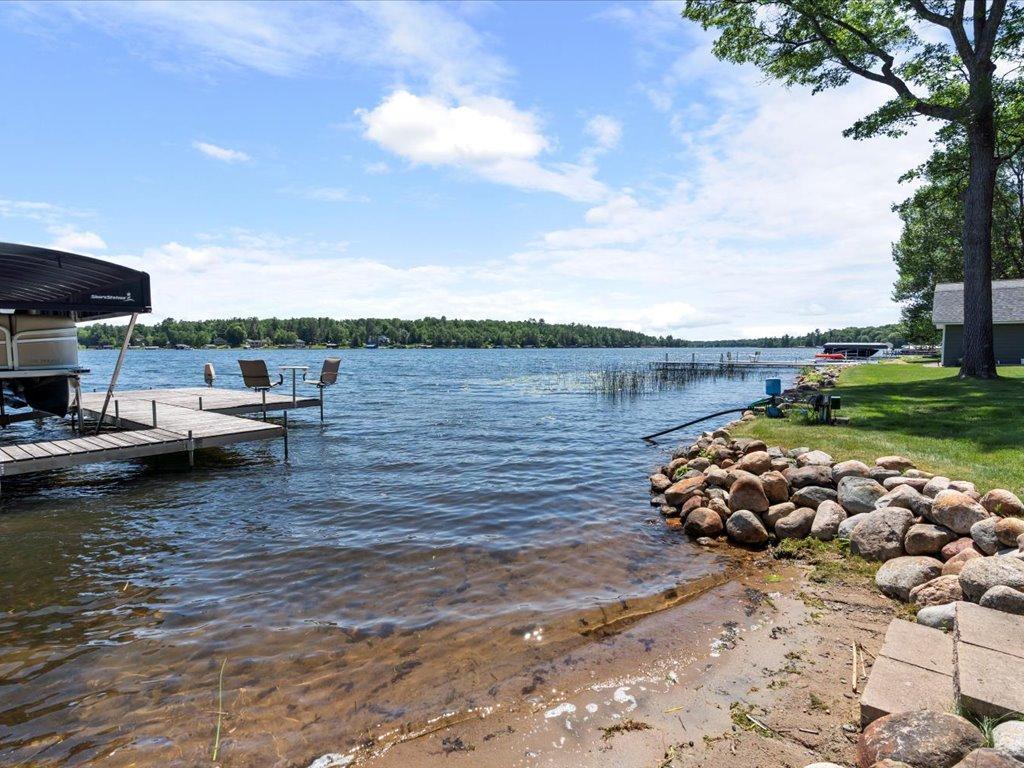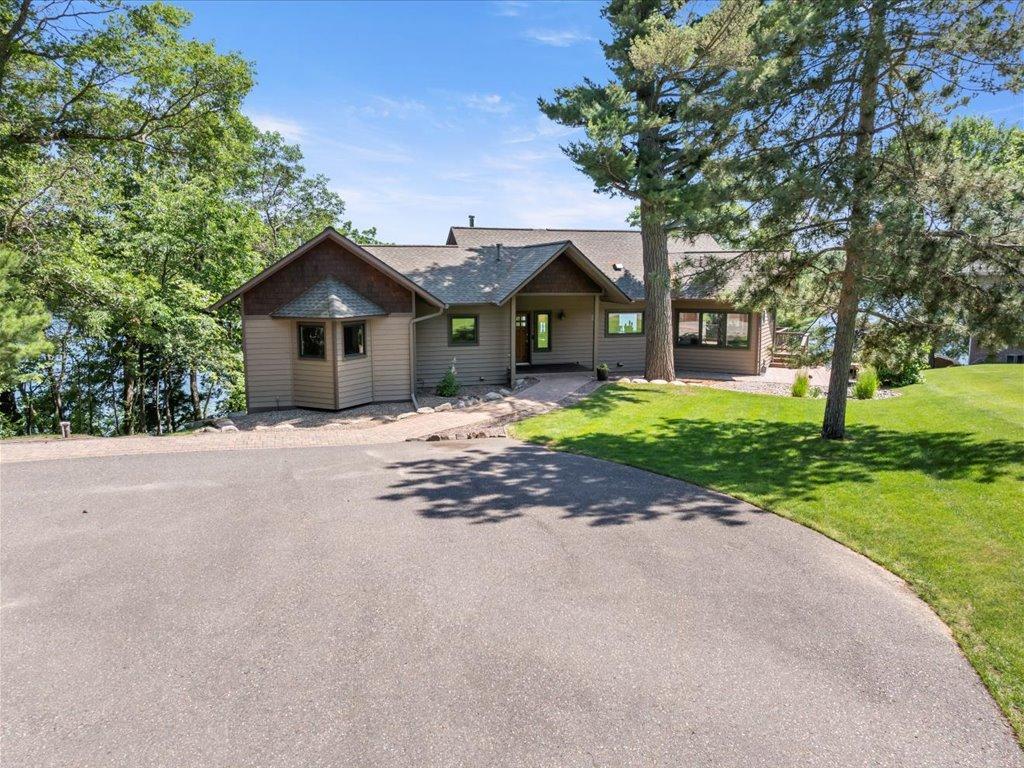


4217 Upper Roy Lake Road, Nisswa, MN 56468
$1,750,000
4
Beds
4
Baths
3,465
Sq Ft
Single Family
Pending
Listed by
Alyssa Sharpe
Patrick Wiebusch
RE/MAX Results - Nisswa
218-963-9554
Last updated:
July 13, 2025, 08:01 AM
MLS#
6740425
Source:
NSMLS
About This Home
Home Facts
Single Family
4 Baths
4 Bedrooms
Built in 1995
Price Summary
1,750,000
$505 per Sq. Ft.
MLS #:
6740425
Last Updated:
July 13, 2025, 08:01 AM
Added:
a month ago
Rooms & Interior
Bedrooms
Total Bedrooms:
4
Bathrooms
Total Bathrooms:
4
Full Bathrooms:
3
Interior
Living Area:
3,465 Sq. Ft.
Structure
Structure
Building Area:
3,553 Sq. Ft.
Year Built:
1995
Lot
Lot Size (Sq. Ft):
45,737
Finances & Disclosures
Price:
$1,750,000
Price per Sq. Ft:
$505 per Sq. Ft.
Contact an Agent
Yes, I would like more information from Coldwell Banker. Please use and/or share my information with a Coldwell Banker agent to contact me about my real estate needs.
By clicking Contact I agree a Coldwell Banker Agent may contact me by phone or text message including by automated means and prerecorded messages about real estate services, and that I can access real estate services without providing my phone number. I acknowledge that I have read and agree to the Terms of Use and Privacy Notice.
Contact an Agent
Yes, I would like more information from Coldwell Banker. Please use and/or share my information with a Coldwell Banker agent to contact me about my real estate needs.
By clicking Contact I agree a Coldwell Banker Agent may contact me by phone or text message including by automated means and prerecorded messages about real estate services, and that I can access real estate services without providing my phone number. I acknowledge that I have read and agree to the Terms of Use and Privacy Notice.