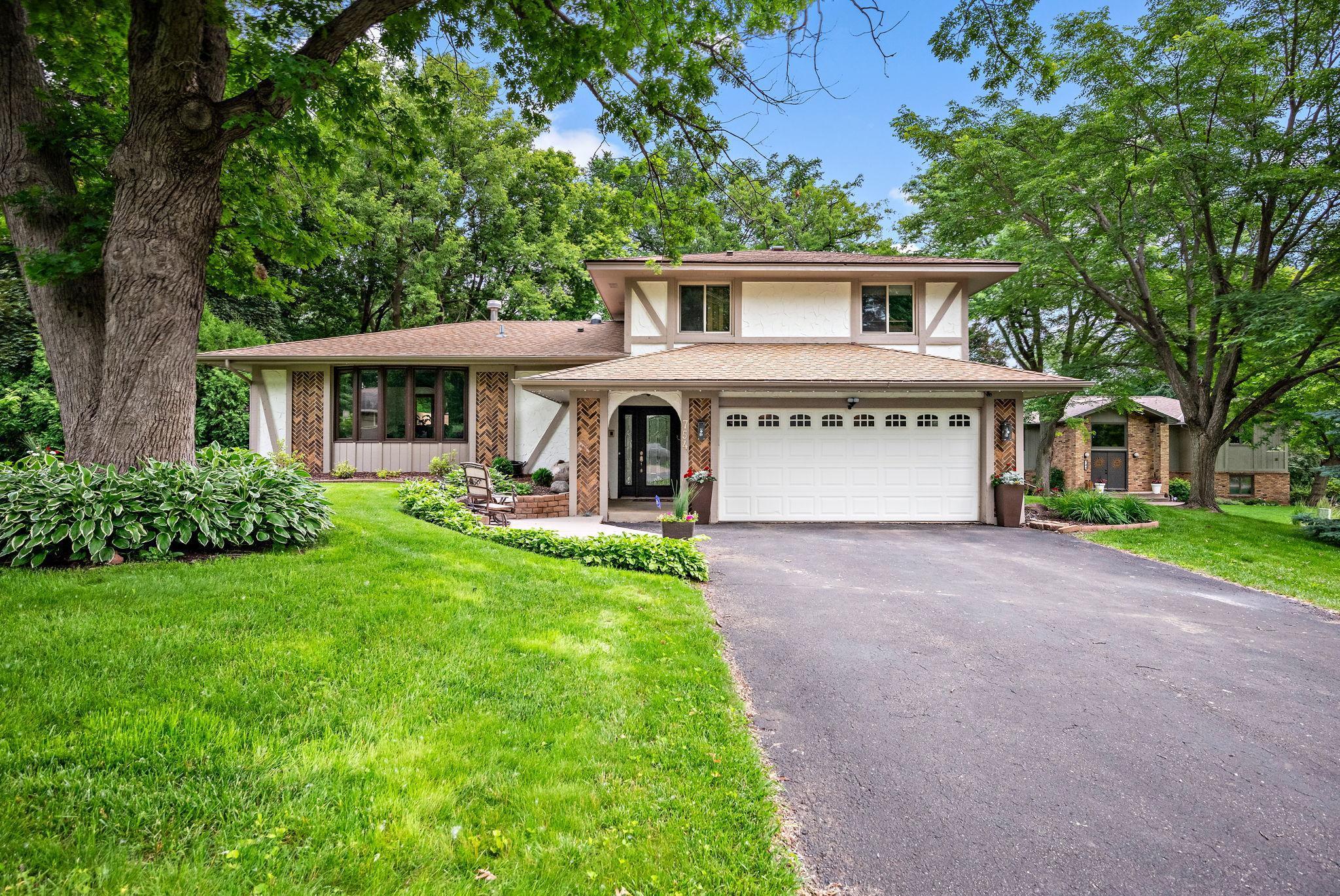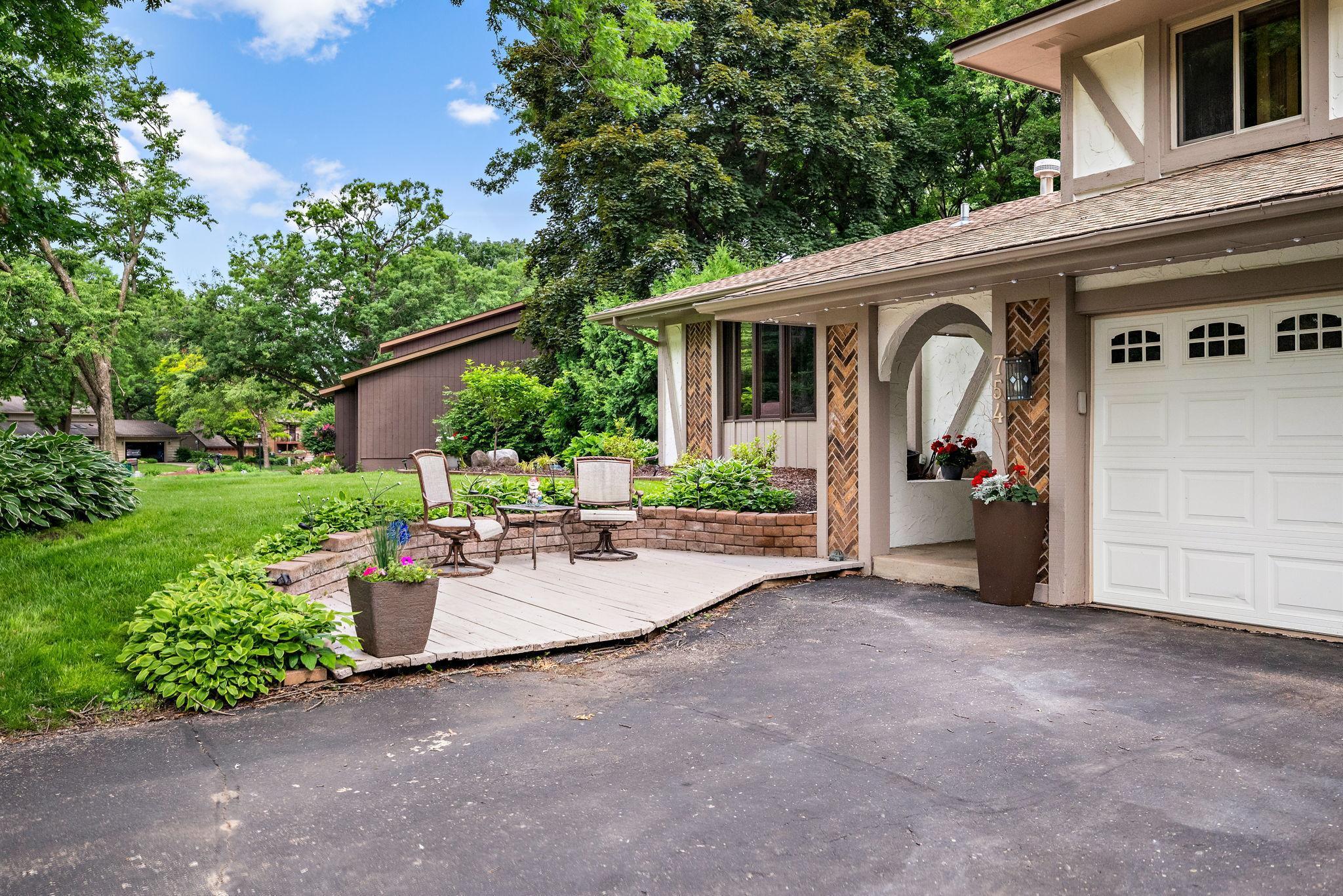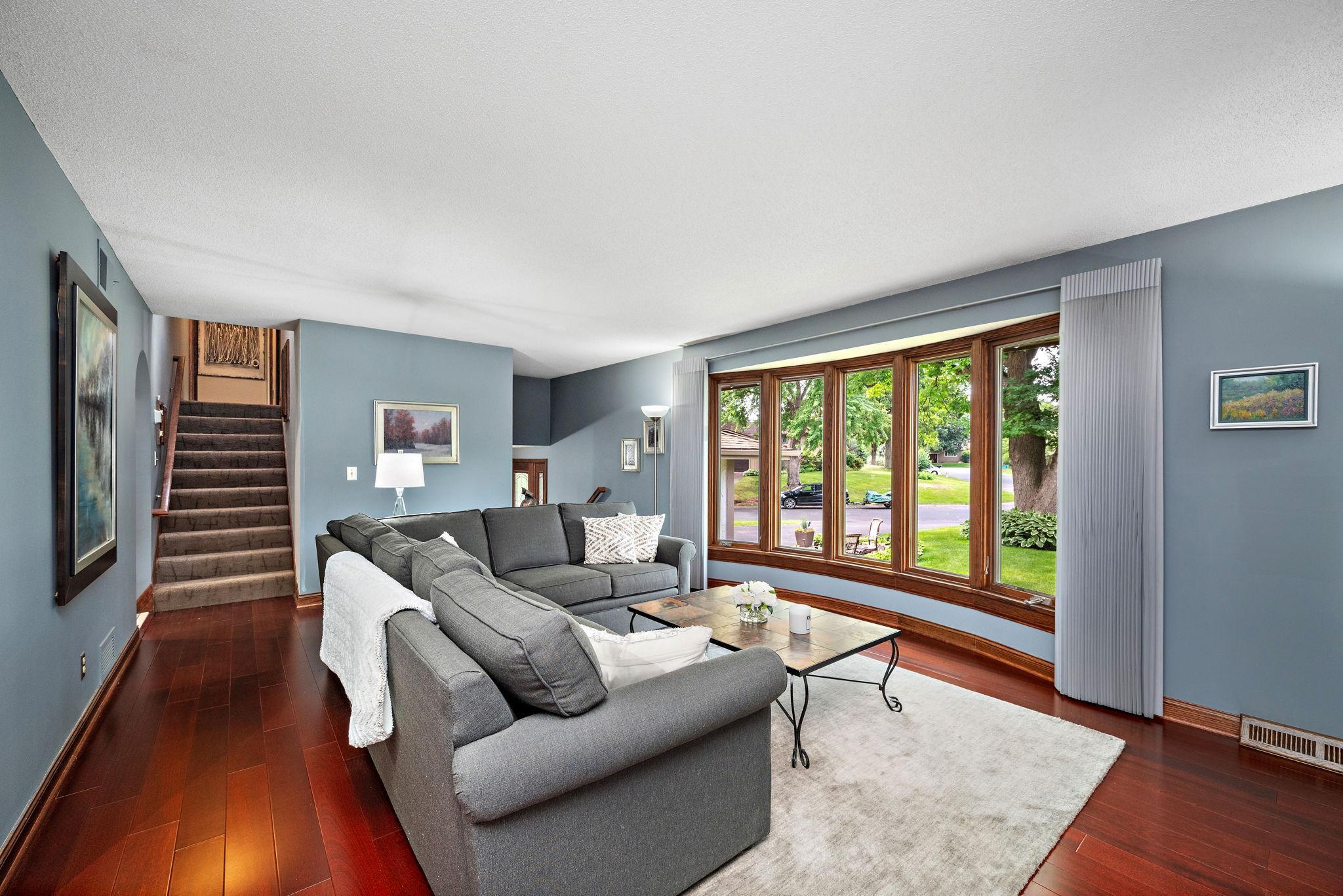


754 Torchwood Circle, New Brighton, MN 55112
Active
Listed by
Karla Blomberg
Sundial Realty
763-571-9200
Last updated:
June 20, 2025, 05:52 PM
MLS#
6741193
Source:
NSMLS
About This Home
Home Facts
Single Family
3 Baths
3 Bedrooms
Built in 1978
Price Summary
465,000
$208 per Sq. Ft.
MLS #:
6741193
Last Updated:
June 20, 2025, 05:52 PM
Added:
3 day(s) ago
Rooms & Interior
Bedrooms
Total Bedrooms:
3
Bathrooms
Total Bathrooms:
3
Full Bathrooms:
1
Interior
Living Area:
2,230 Sq. Ft.
Structure
Structure
Building Area:
2,882 Sq. Ft.
Year Built:
1978
Lot
Lot Size (Sq. Ft):
15,681
Finances & Disclosures
Price:
$465,000
Price per Sq. Ft:
$208 per Sq. Ft.
Contact an Agent
Yes, I would like more information from Coldwell Banker. Please use and/or share my information with a Coldwell Banker agent to contact me about my real estate needs.
By clicking Contact I agree a Coldwell Banker Agent may contact me by phone or text message including by automated means and prerecorded messages about real estate services, and that I can access real estate services without providing my phone number. I acknowledge that I have read and agree to the Terms of Use and Privacy Notice.
Contact an Agent
Yes, I would like more information from Coldwell Banker. Please use and/or share my information with a Coldwell Banker agent to contact me about my real estate needs.
By clicking Contact I agree a Coldwell Banker Agent may contact me by phone or text message including by automated means and prerecorded messages about real estate services, and that I can access real estate services without providing my phone number. I acknowledge that I have read and agree to the Terms of Use and Privacy Notice.