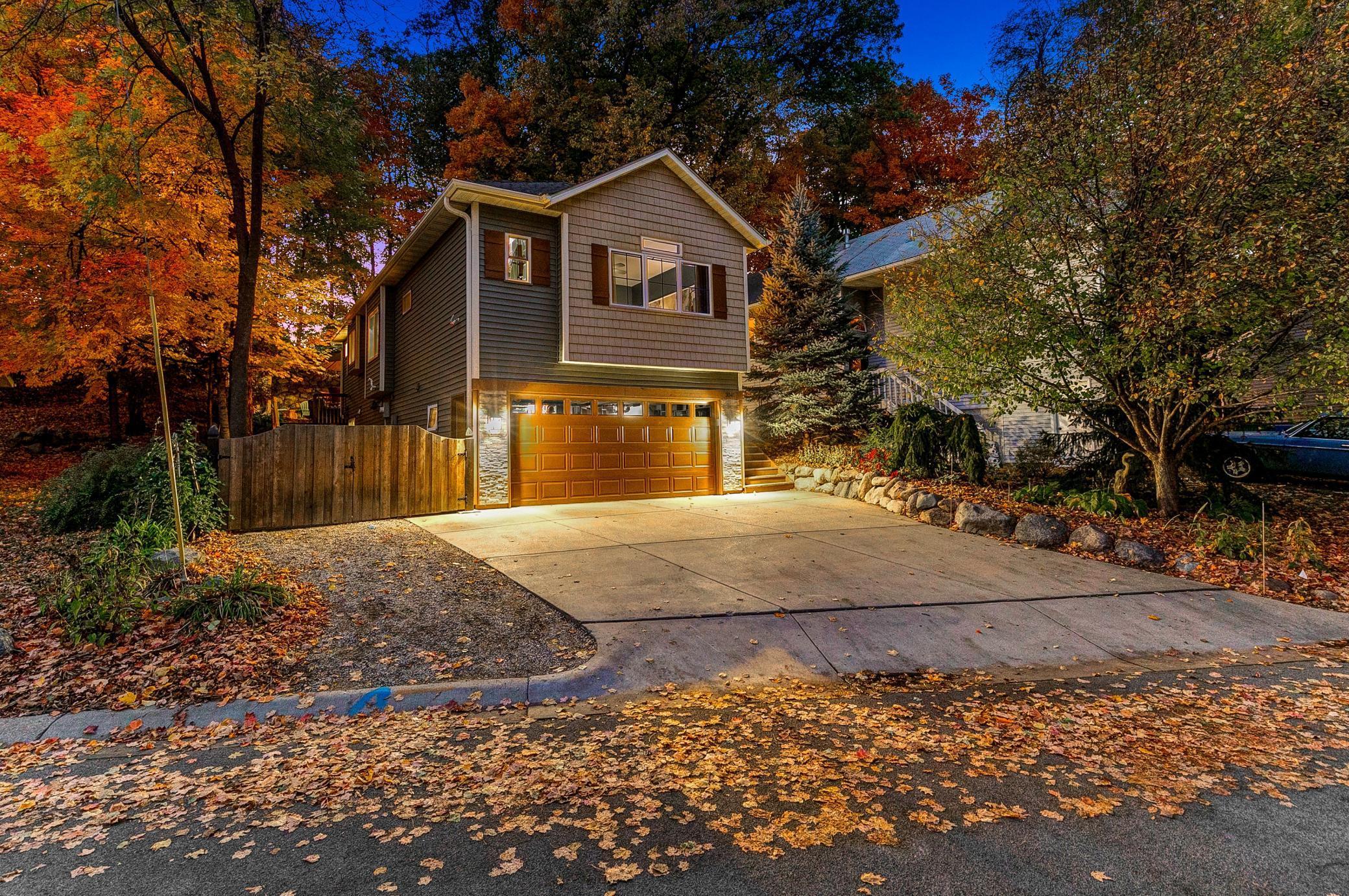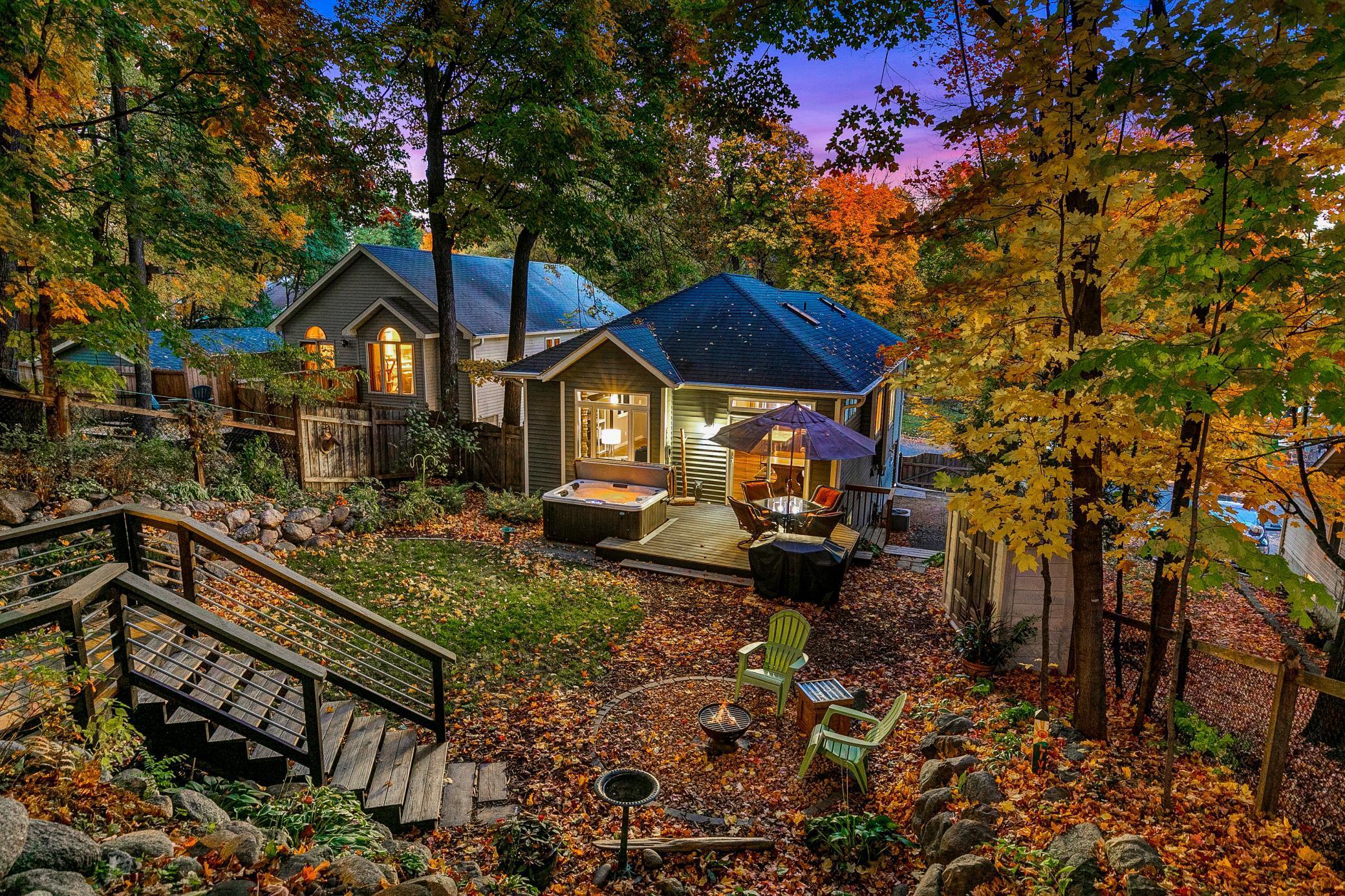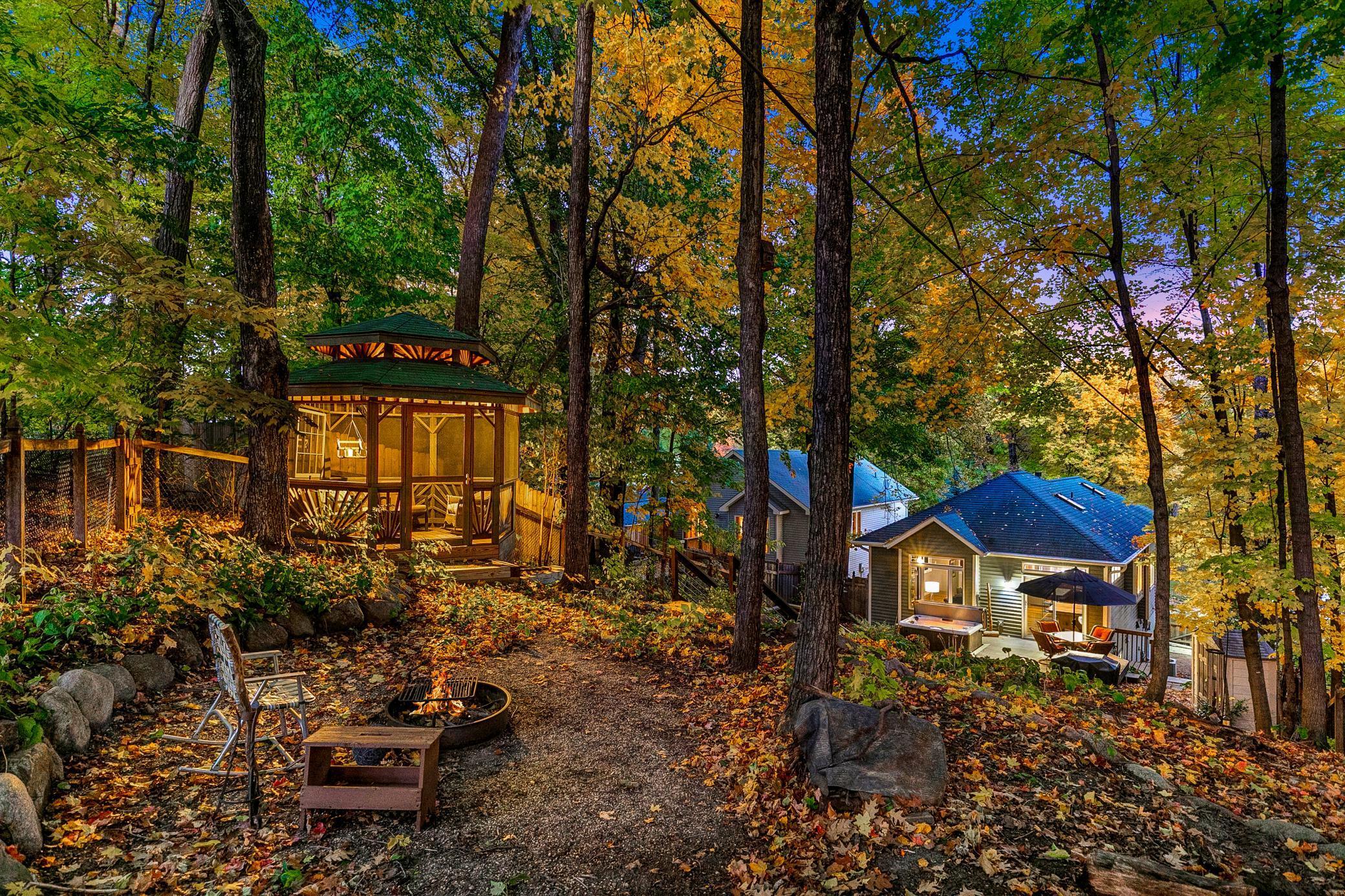Nestled beneath a canopy of mature trees halfway down a dead-end cul-de-sac, this lovingly maintained and significantly updated property offers a rare blend of natural serenity, usable backyard space, and modern comfort. From the moment you arrive, you’ll feel the care and pride the current owners have poured into every detail. Inside and out, nearly every square foot has been enhanced with care and quality.
THE HOME:
The home is essentially a reverse walk-out rambler where the lower level walks out of the front at grade and the upper-level walks out of the back at grade. The main level features 9’ ceilings with an open floorplan and all living facilities, including a beautifully renovated kitchen with custom millwork to include additional storage in the soffit and bench seating, hardwood floors, and a cozy gas fireplace with a natural stone surround. Large windows frame serene backyard nature views, while east-facing windows in the primary bedroom welcome the morning sun. A laundry closet is conveniently located near the two main level bedrooms. The lower level offers a 3rd bedroom, which is currently configured as a family room space, complete with wiring for surround sound, noise reducing insulation and an electric fireplace. Historically, homes with similar layouts in this neighborhood have advertised the lower-level room as a 3rd bedroom. It is a flexible space that can be used as a conforming bedroom, but it also works great as a family room for entertaining, relaxing, or working from home if a 3rd bedroom is not required for your family’s needs. When you enter from the tuck-under 2-car garage you immediately and conveniently encounter a mudroom area with space for a bench, hooks, a key drop, a cedar closet, and a 3/4 bathroom. Recent exterior updates include all new siding, windows (all but transoms and egress which is newer), soffit, fascia, and gutters with leaf covers. See the property fact sheet for more details on updates.
THE GROUNDS:
Outside, towering trees provide shade and privacy to flat, usable yard spaces, while the lush setting invites you to relax, entertain, or simply enjoy the peaceful rhythm of nature with frequent wildlife sightings, including deer and turkeys. Go through the sliding glass door in the dining room and find a beautiful deck which leads to the hot tub and a flat, private, fully fenced backyard area with a fire bowl. Head up the outdoor stairs, over the boulder retaining walls, to the top tier and find an inviting firepit and the screened in gazebo with a ceiling fan/light. Supplemental parking with a gate was added next to the garage to accommodate an extra vehicle, boat, camper, or trailer.
LOCATION:
Located on Phelps Island, the property is walkable to 3 city parks. Sherven Park is only 3 blocks away with a swimming beach and a playground. Tyrone Park, which is just a few minutes’ drive away, is perfect for catching 4th of July fireworks. A short bike ride to downtown Mound allows you to catch the Dakota Rail Trail which leads to Wayzata to the east, and Watertown to the west. There is a little-known city boat launch just 5 minutes away that makes boat days on Lake Minnetonka a breeze. Enjoy the convenient location with a 5-minute drive to downtown Mound, a 14-minute drive to Excelsior / Highway 7, and an 18-minute drive to Wayzata / Highway 12.


