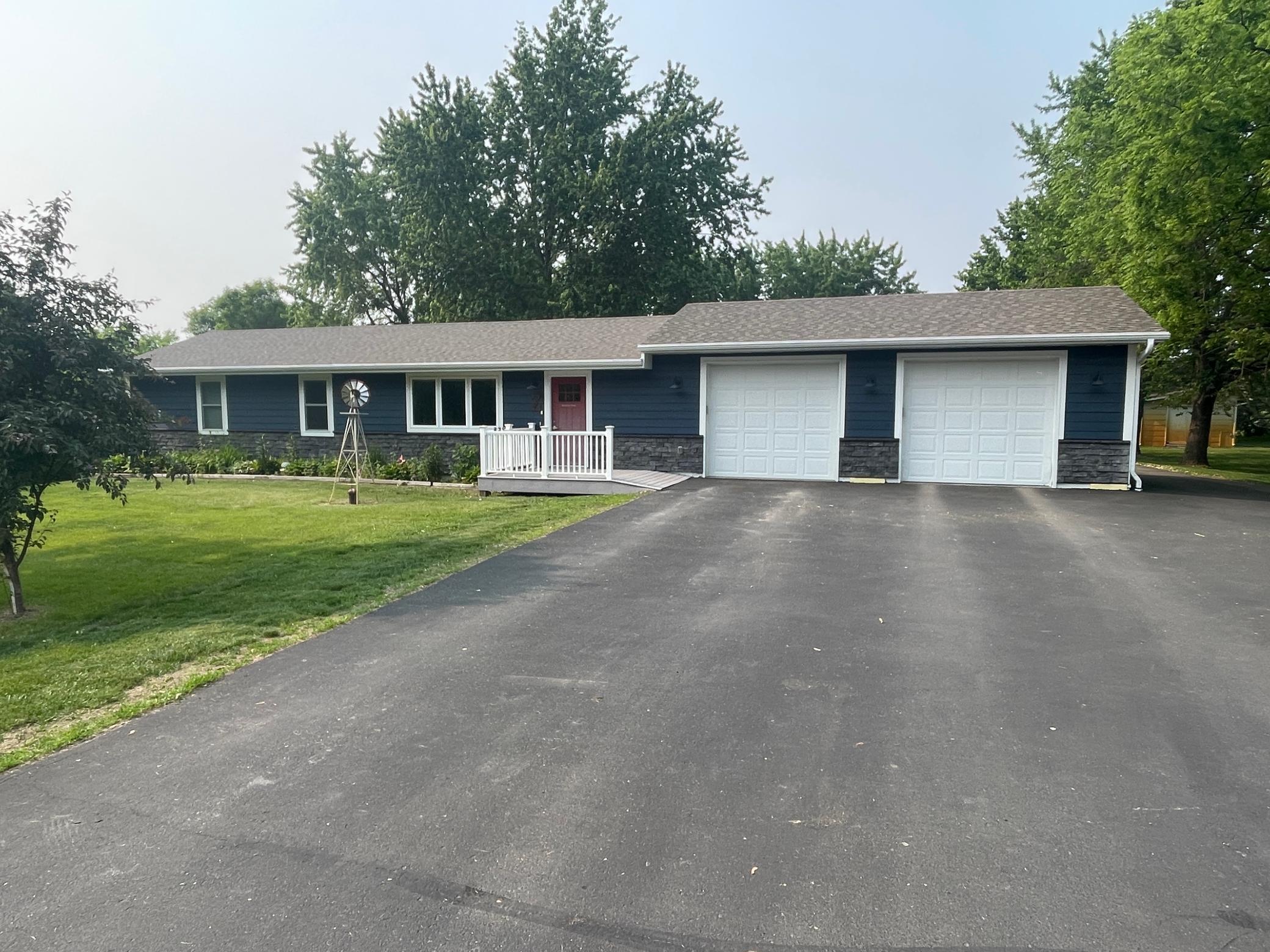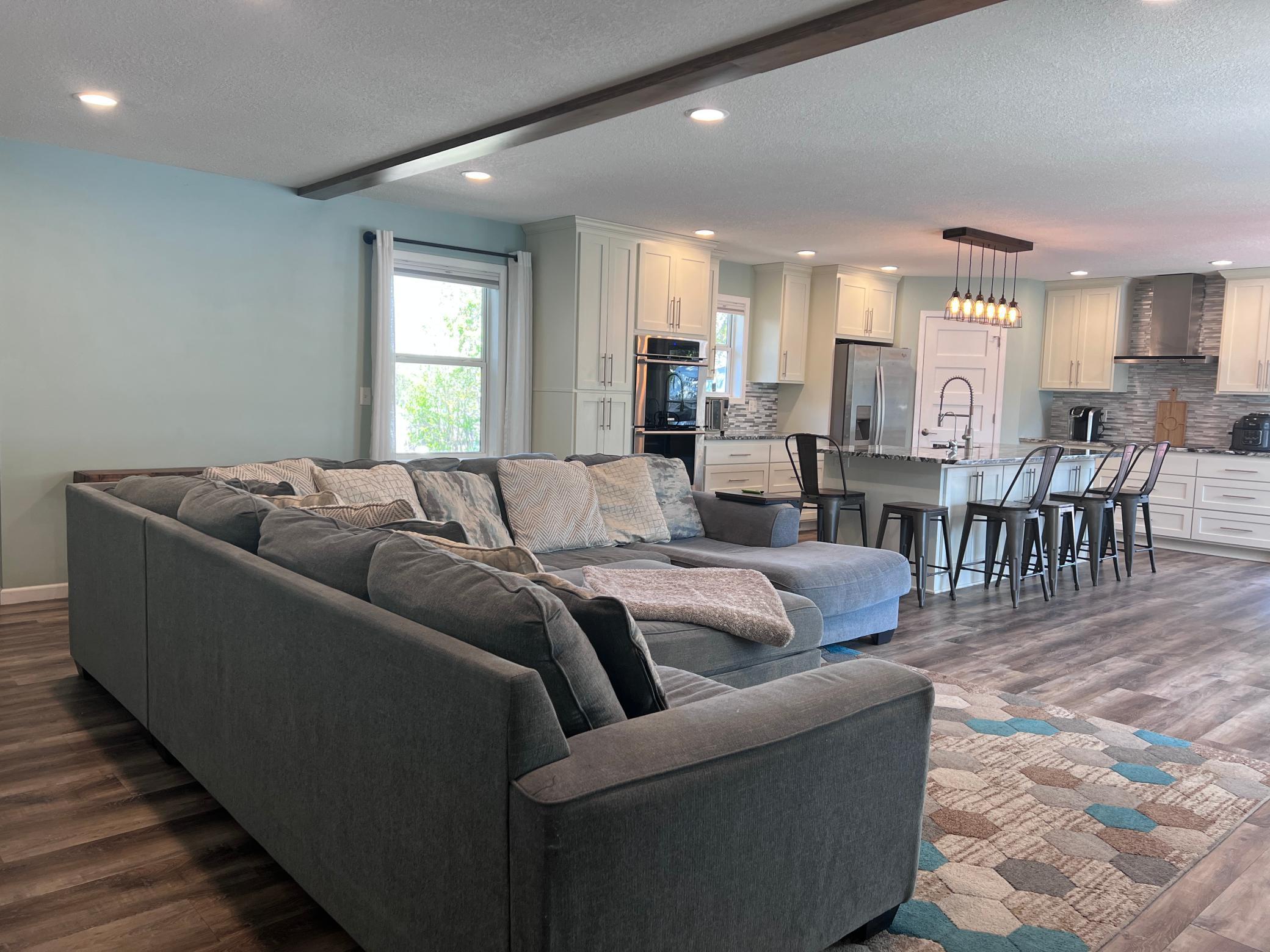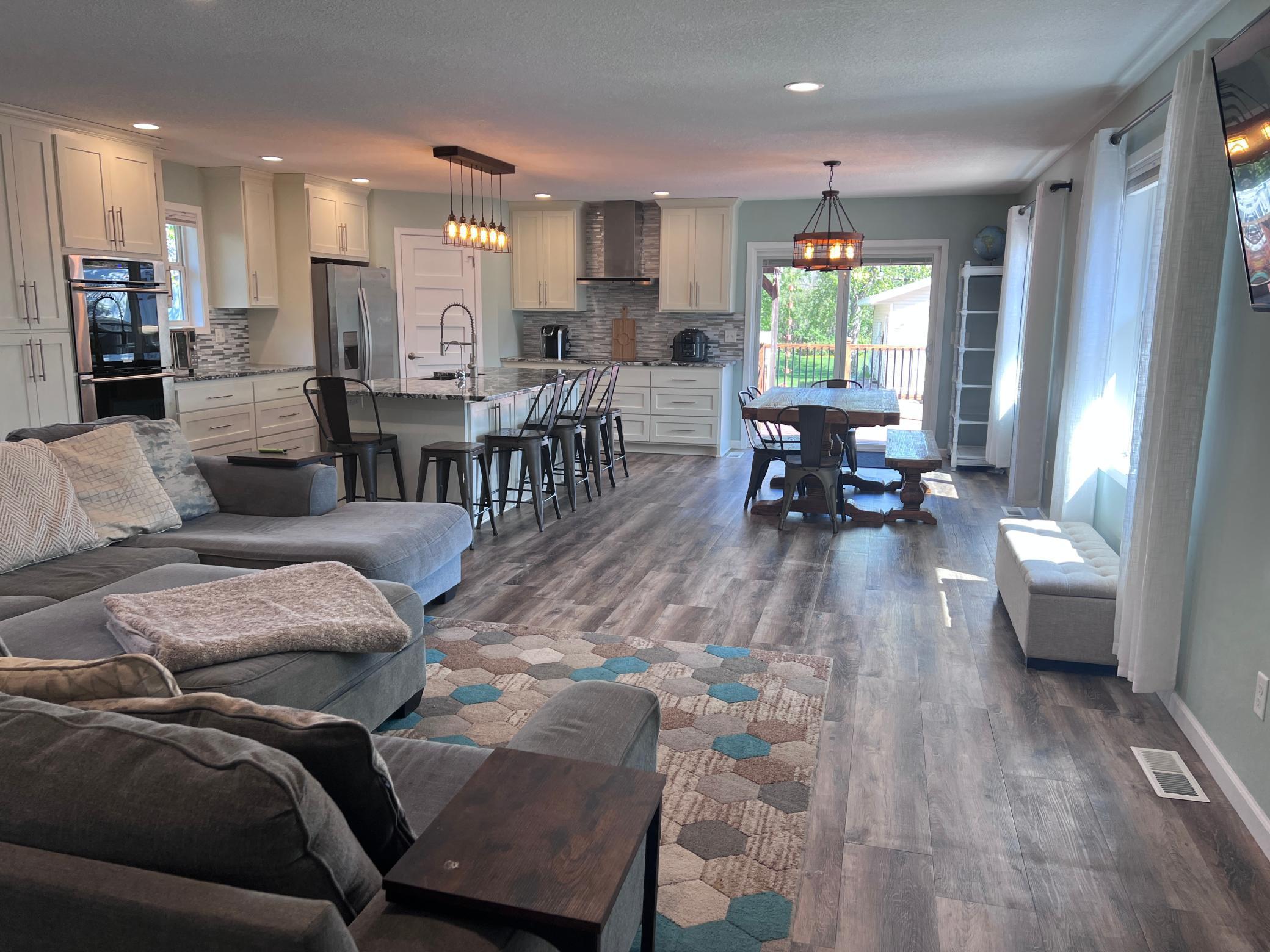


1380 84th Street Ne, Monticello, MN 55362
$549,900
3
Beds
2
Baths
2,608
Sq Ft
Single Family
Active
Listed by
Albert G Hepp
Buyself, Inc
952-285-1611
Last updated:
June 17, 2025, 05:55 PM
MLS#
6732779
Source:
NSMLS
About This Home
Home Facts
Single Family
2 Baths
3 Bedrooms
Built in 1978
Price Summary
549,900
$210 per Sq. Ft.
MLS #:
6732779
Last Updated:
June 17, 2025, 05:55 PM
Added:
17 day(s) ago
Rooms & Interior
Bedrooms
Total Bedrooms:
3
Bathrooms
Total Bathrooms:
2
Full Bathrooms:
1
Interior
Living Area:
2,608 Sq. Ft.
Structure
Structure
Building Area:
3,256 Sq. Ft.
Year Built:
1978
Lot
Lot Size (Sq. Ft):
40,075
Finances & Disclosures
Price:
$549,900
Price per Sq. Ft:
$210 per Sq. Ft.
Contact an Agent
Yes, I would like more information from Coldwell Banker. Please use and/or share my information with a Coldwell Banker agent to contact me about my real estate needs.
By clicking Contact I agree a Coldwell Banker Agent may contact me by phone or text message including by automated means and prerecorded messages about real estate services, and that I can access real estate services without providing my phone number. I acknowledge that I have read and agree to the Terms of Use and Privacy Notice.
Contact an Agent
Yes, I would like more information from Coldwell Banker. Please use and/or share my information with a Coldwell Banker agent to contact me about my real estate needs.
By clicking Contact I agree a Coldwell Banker Agent may contact me by phone or text message including by automated means and prerecorded messages about real estate services, and that I can access real estate services without providing my phone number. I acknowledge that I have read and agree to the Terms of Use and Privacy Notice.