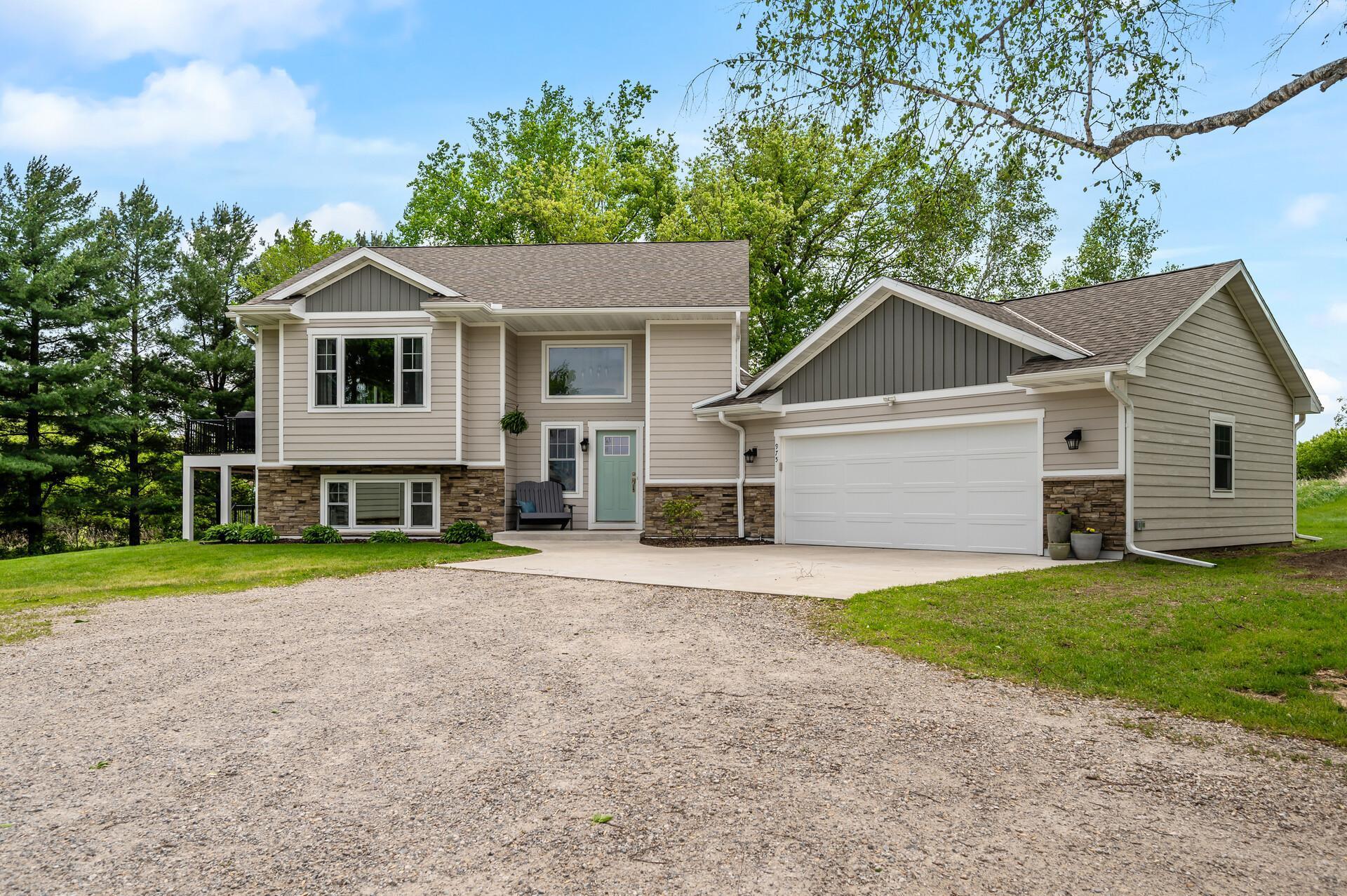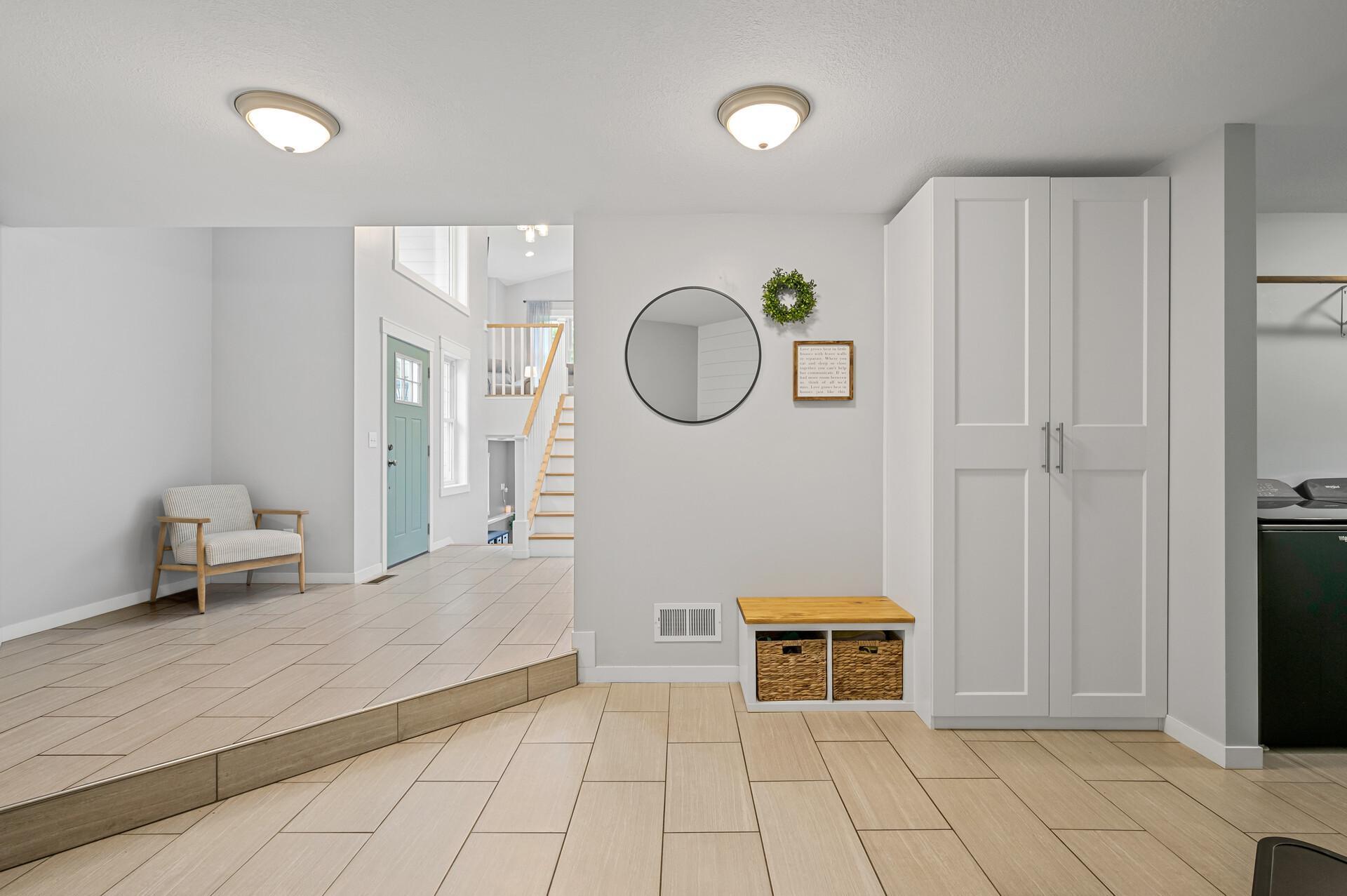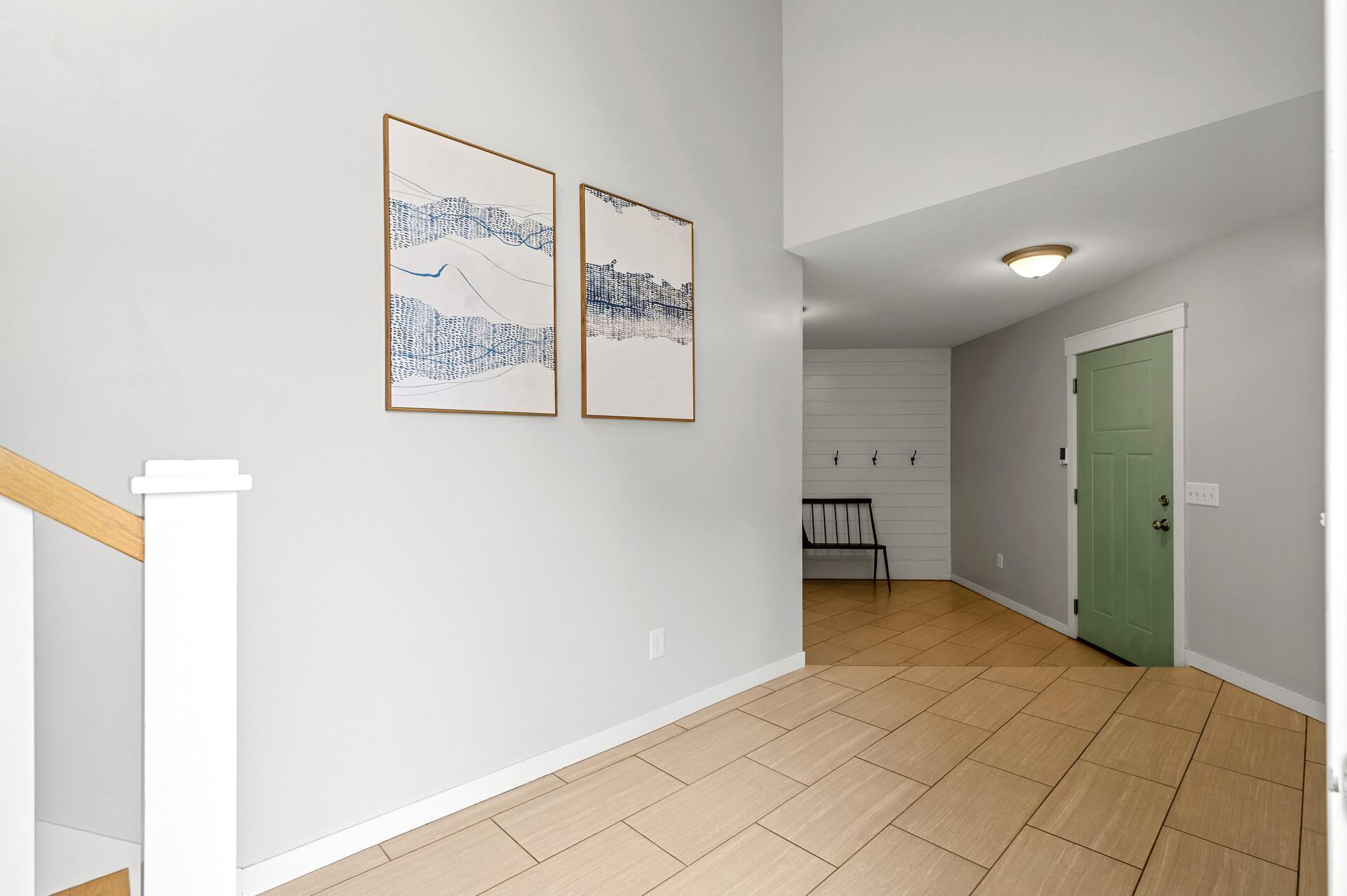


975 100th Street Ne, Monticello Twp, MN 55362
Pending
Listed by
James Stiller
Erica Stiller
Keller Williams Classic Realty
763-746-4900
Last updated:
June 8, 2025, 09:04 AM
MLS#
6724918
Source:
NSMLS
About This Home
Home Facts
Single Family
3 Baths
4 Bedrooms
Built in 2016
Price Summary
474,900
$216 per Sq. Ft.
MLS #:
6724918
Last Updated:
June 8, 2025, 09:04 AM
Added:
a month ago
Rooms & Interior
Bedrooms
Total Bedrooms:
4
Bathrooms
Total Bathrooms:
3
Full Bathrooms:
2
Interior
Living Area:
2,189 Sq. Ft.
Structure
Structure
Building Area:
2,678 Sq. Ft.
Year Built:
2016
Lot
Lot Size (Sq. Ft):
43,560
Finances & Disclosures
Price:
$474,900
Price per Sq. Ft:
$216 per Sq. Ft.
Contact an Agent
Yes, I would like more information from Coldwell Banker. Please use and/or share my information with a Coldwell Banker agent to contact me about my real estate needs.
By clicking Contact I agree a Coldwell Banker Agent may contact me by phone or text message including by automated means and prerecorded messages about real estate services, and that I can access real estate services without providing my phone number. I acknowledge that I have read and agree to the Terms of Use and Privacy Notice.
Contact an Agent
Yes, I would like more information from Coldwell Banker. Please use and/or share my information with a Coldwell Banker agent to contact me about my real estate needs.
By clicking Contact I agree a Coldwell Banker Agent may contact me by phone or text message including by automated means and prerecorded messages about real estate services, and that I can access real estate services without providing my phone number. I acknowledge that I have read and agree to the Terms of Use and Privacy Notice.