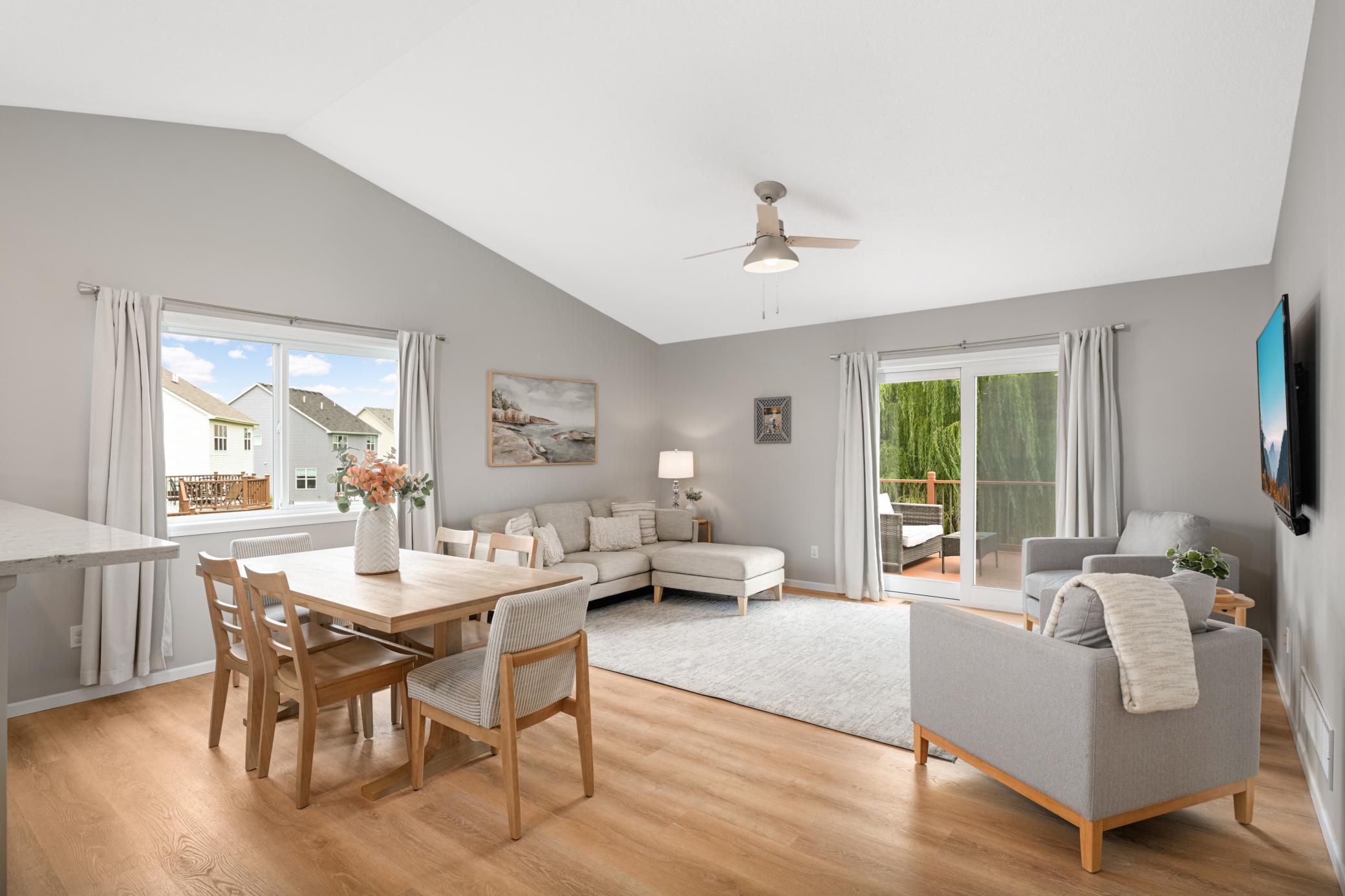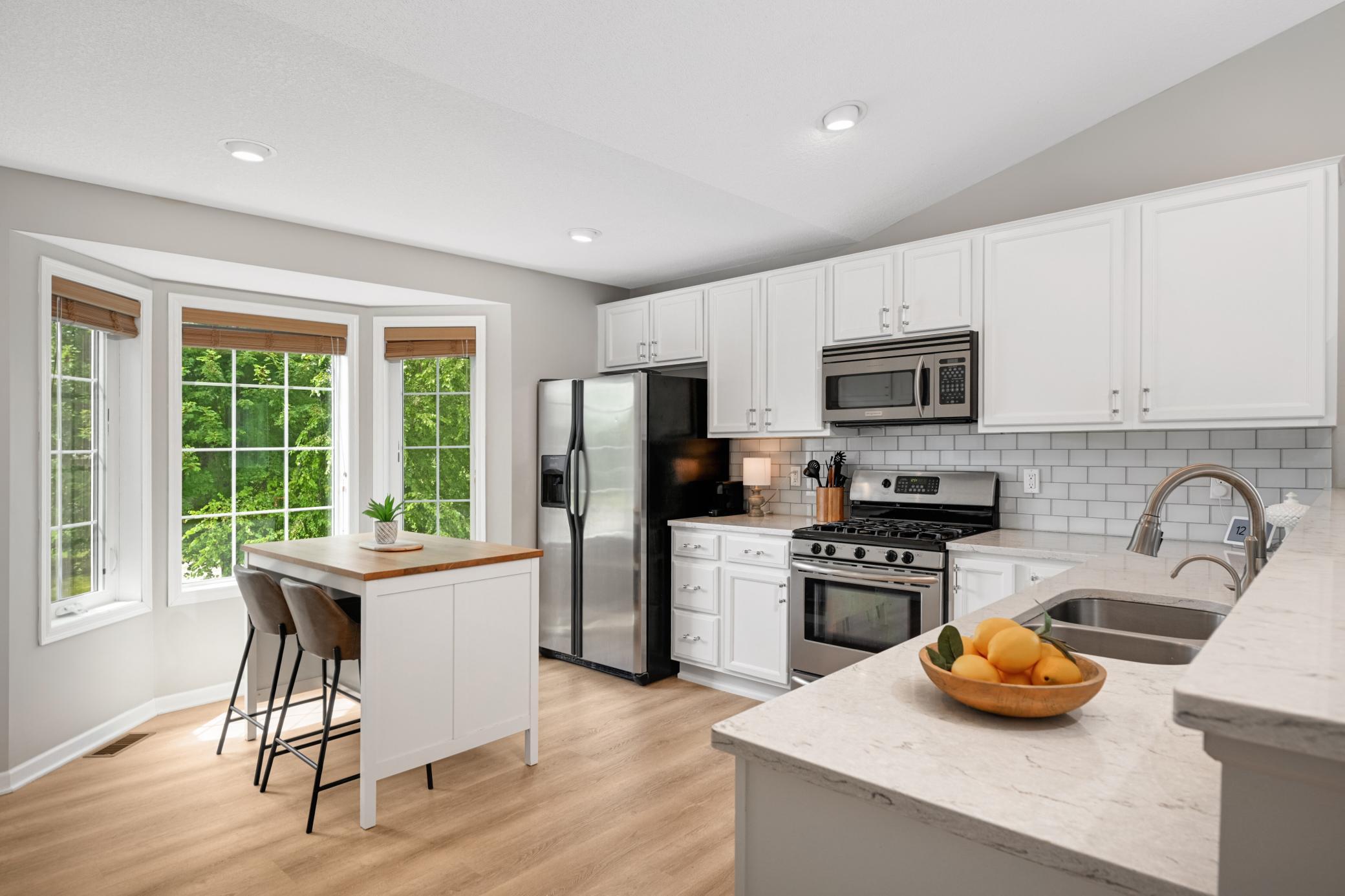


9609 Glacier Road, Minnetrista, MN 55375
Active
Listed by
Sue E Busch
Kelsey Riesgraf
Edina Realty, Inc.
952-934-5000
Last updated:
September 15, 2025, 04:54 PM
MLS#
6772102
Source:
NSMLS
About This Home
Home Facts
Single Family
3 Baths
5 Bedrooms
Built in 2008
Price Summary
500,000
$182 per Sq. Ft.
MLS #:
6772102
Last Updated:
September 15, 2025, 04:54 PM
Added:
a month ago
Rooms & Interior
Bedrooms
Total Bedrooms:
5
Bathrooms
Total Bathrooms:
3
Full Bathrooms:
2
Interior
Living Area:
2,744 Sq. Ft.
Structure
Structure
Building Area:
3,028 Sq. Ft.
Year Built:
2008
Lot
Lot Size (Sq. Ft):
13,939
Finances & Disclosures
Price:
$500,000
Price per Sq. Ft:
$182 per Sq. Ft.
Contact an Agent
Yes, I would like more information from Coldwell Banker. Please use and/or share my information with a Coldwell Banker agent to contact me about my real estate needs.
By clicking Contact I agree a Coldwell Banker Agent may contact me by phone or text message including by automated means and prerecorded messages about real estate services, and that I can access real estate services without providing my phone number. I acknowledge that I have read and agree to the Terms of Use and Privacy Notice.
Contact an Agent
Yes, I would like more information from Coldwell Banker. Please use and/or share my information with a Coldwell Banker agent to contact me about my real estate needs.
By clicking Contact I agree a Coldwell Banker Agent may contact me by phone or text message including by automated means and prerecorded messages about real estate services, and that I can access real estate services without providing my phone number. I acknowledge that I have read and agree to the Terms of Use and Privacy Notice.