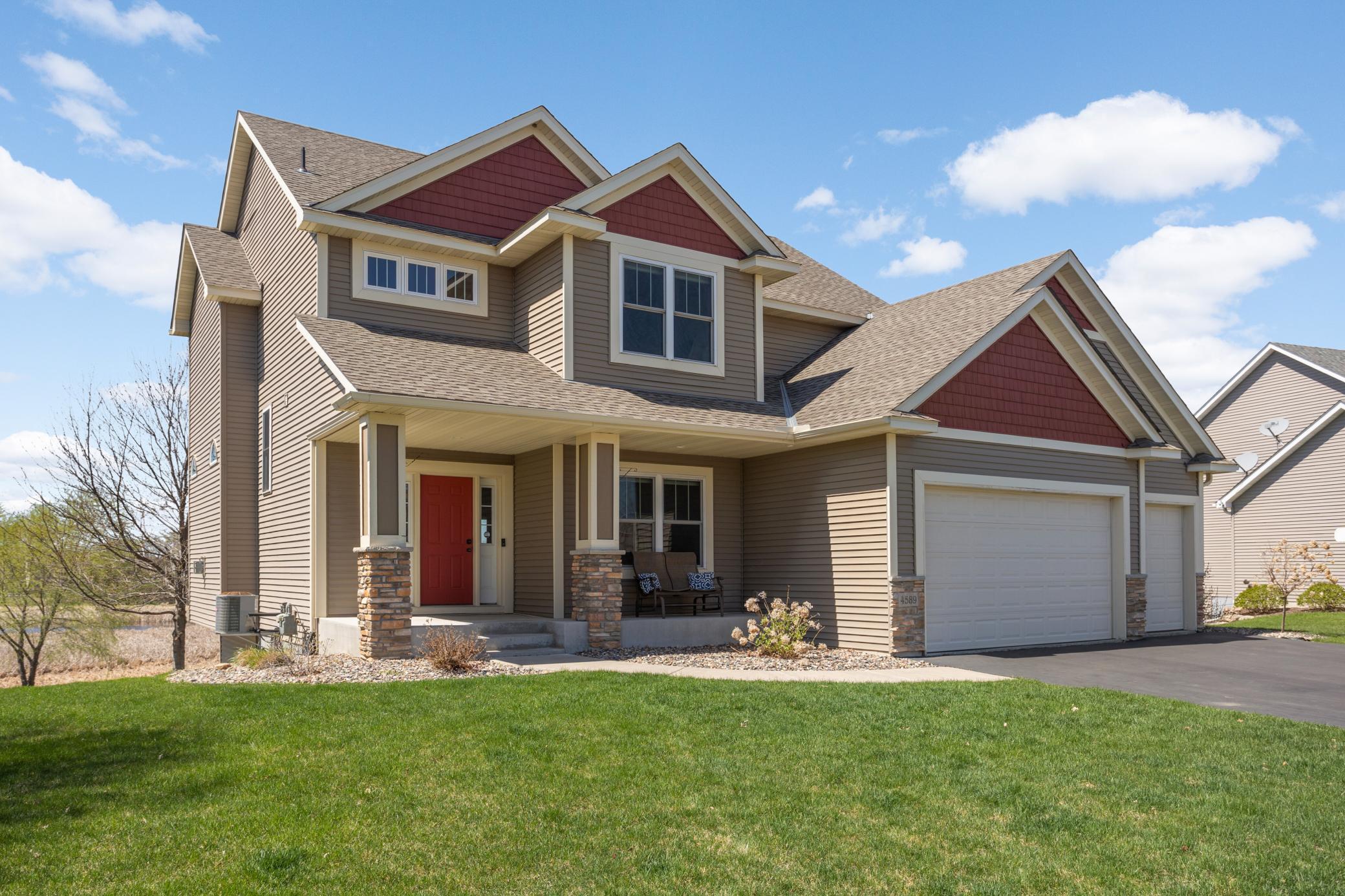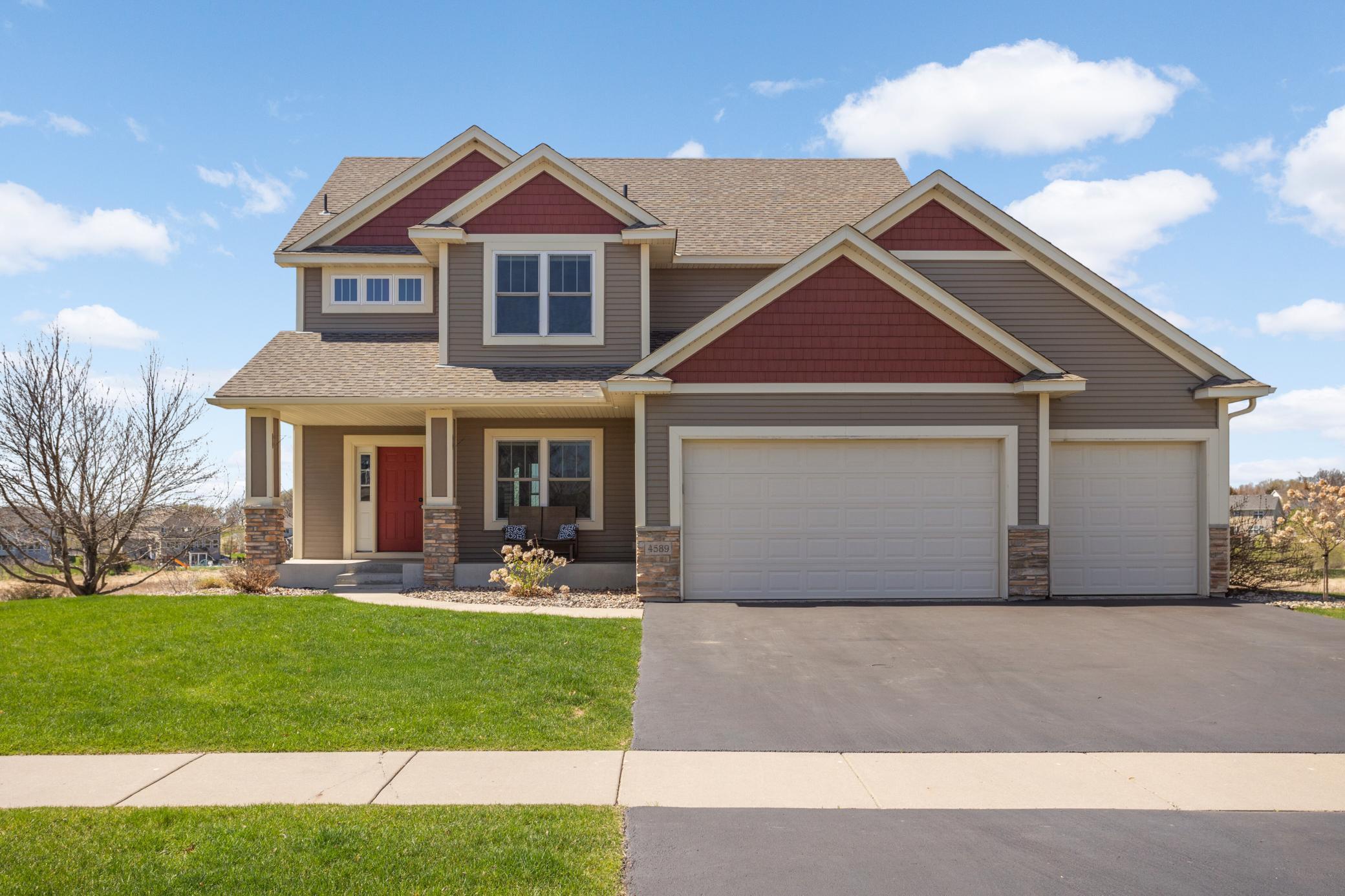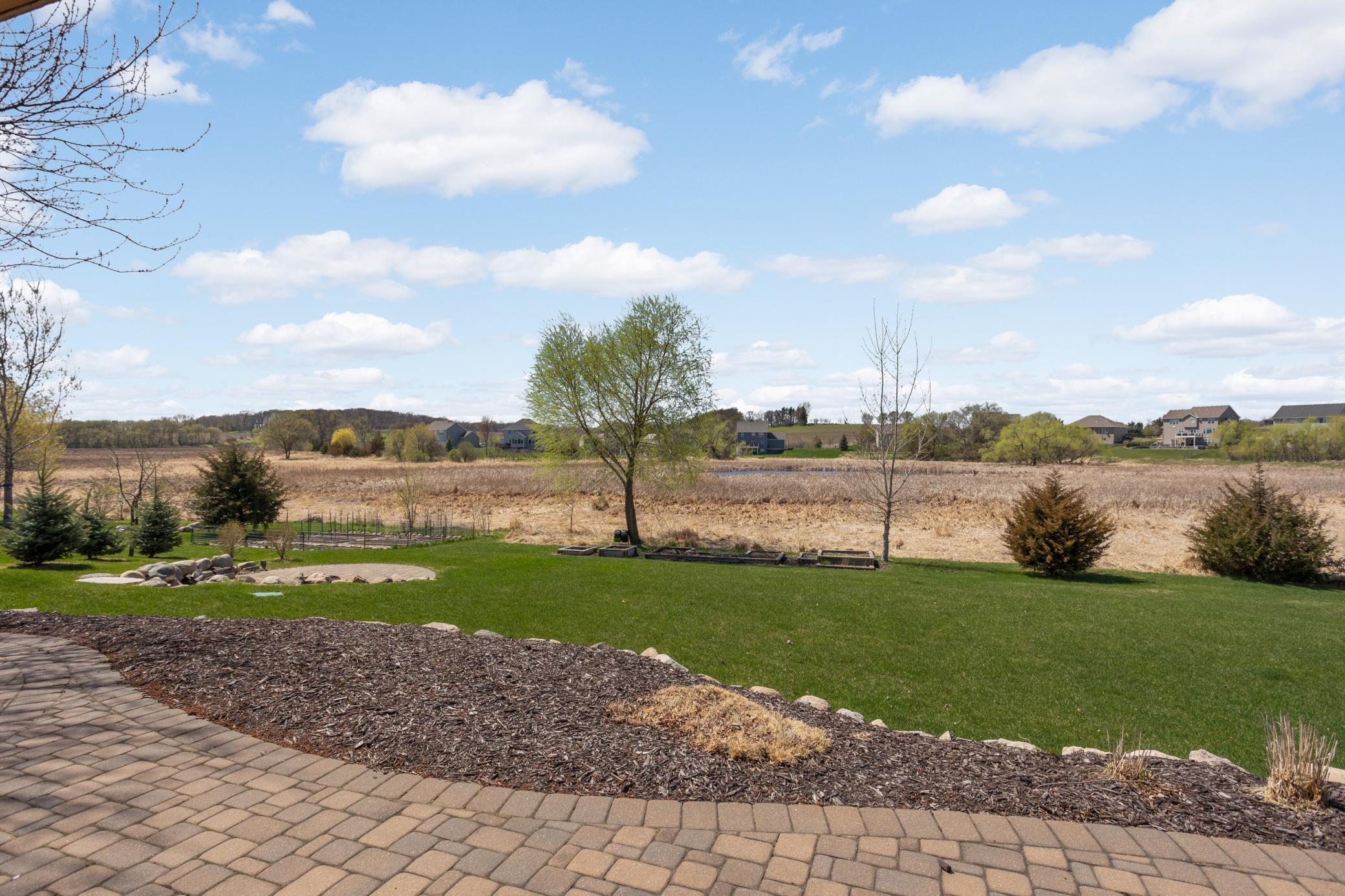


4589 Merganser Drive, Minnetrista, MN 55375
Active
Listed by
Sue E Busch
Kelsey Riesgraf
Edina Realty, Inc.
952-934-5000
Last updated:
May 1, 2025, 12:08 PM
MLS#
6712864
Source:
NSMLS
About This Home
Home Facts
Single Family
4 Baths
3 Bedrooms
Built in 2013
Price Summary
620,000
$196 per Sq. Ft.
MLS #:
6712864
Last Updated:
May 1, 2025, 12:08 PM
Added:
2 day(s) ago
Rooms & Interior
Bedrooms
Total Bedrooms:
3
Bathrooms
Total Bathrooms:
4
Full Bathrooms:
1
Interior
Living Area:
3,151 Sq. Ft.
Structure
Structure
Building Area:
3,405 Sq. Ft.
Year Built:
2013
Lot
Lot Size (Sq. Ft):
22,215
Finances & Disclosures
Price:
$620,000
Price per Sq. Ft:
$196 per Sq. Ft.
Contact an Agent
Yes, I would like more information from Coldwell Banker. Please use and/or share my information with a Coldwell Banker agent to contact me about my real estate needs.
By clicking Contact I agree a Coldwell Banker Agent may contact me by phone or text message including by automated means and prerecorded messages about real estate services, and that I can access real estate services without providing my phone number. I acknowledge that I have read and agree to the Terms of Use and Privacy Notice.
Contact an Agent
Yes, I would like more information from Coldwell Banker. Please use and/or share my information with a Coldwell Banker agent to contact me about my real estate needs.
By clicking Contact I agree a Coldwell Banker Agent may contact me by phone or text message including by automated means and prerecorded messages about real estate services, and that I can access real estate services without providing my phone number. I acknowledge that I have read and agree to the Terms of Use and Privacy Notice.