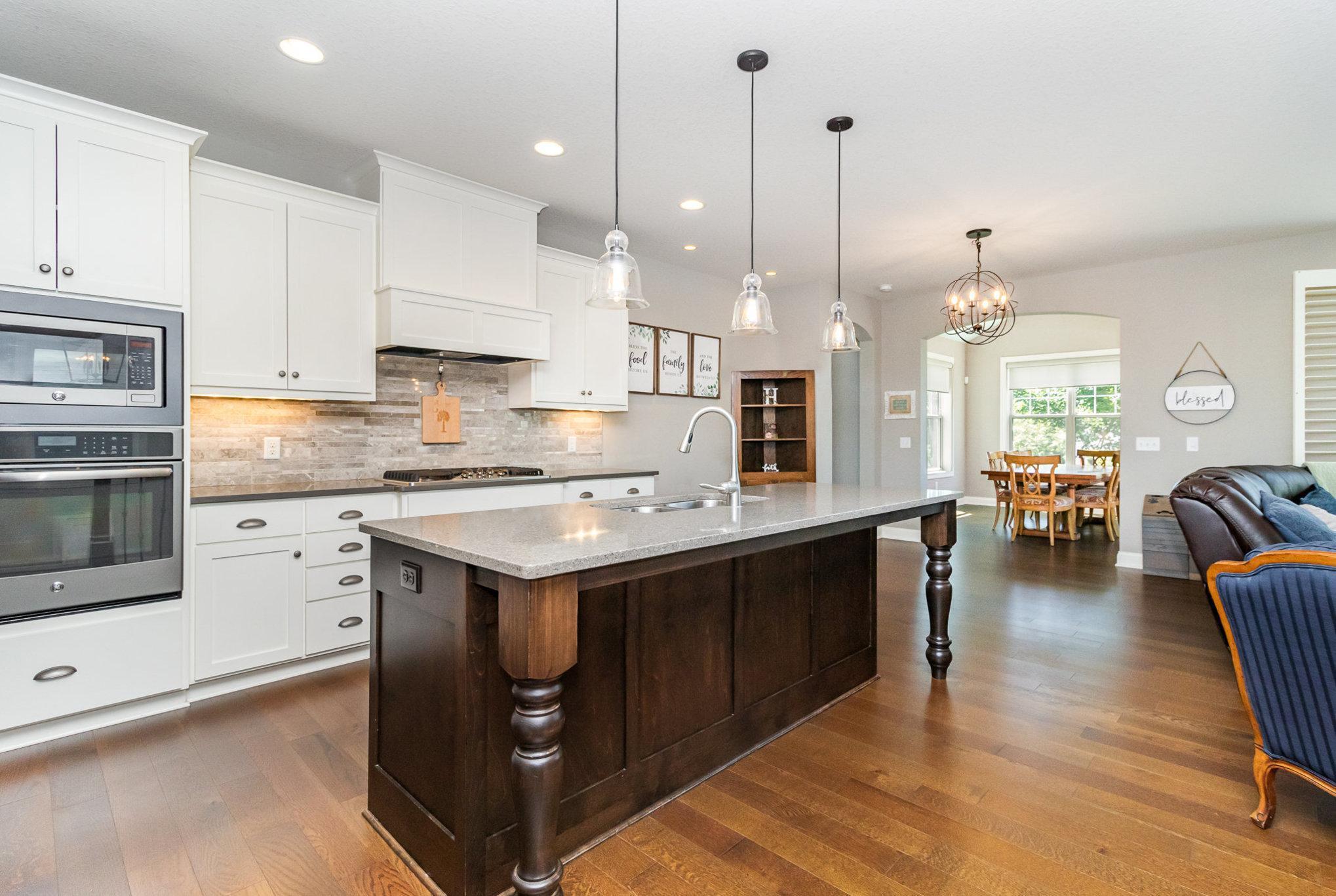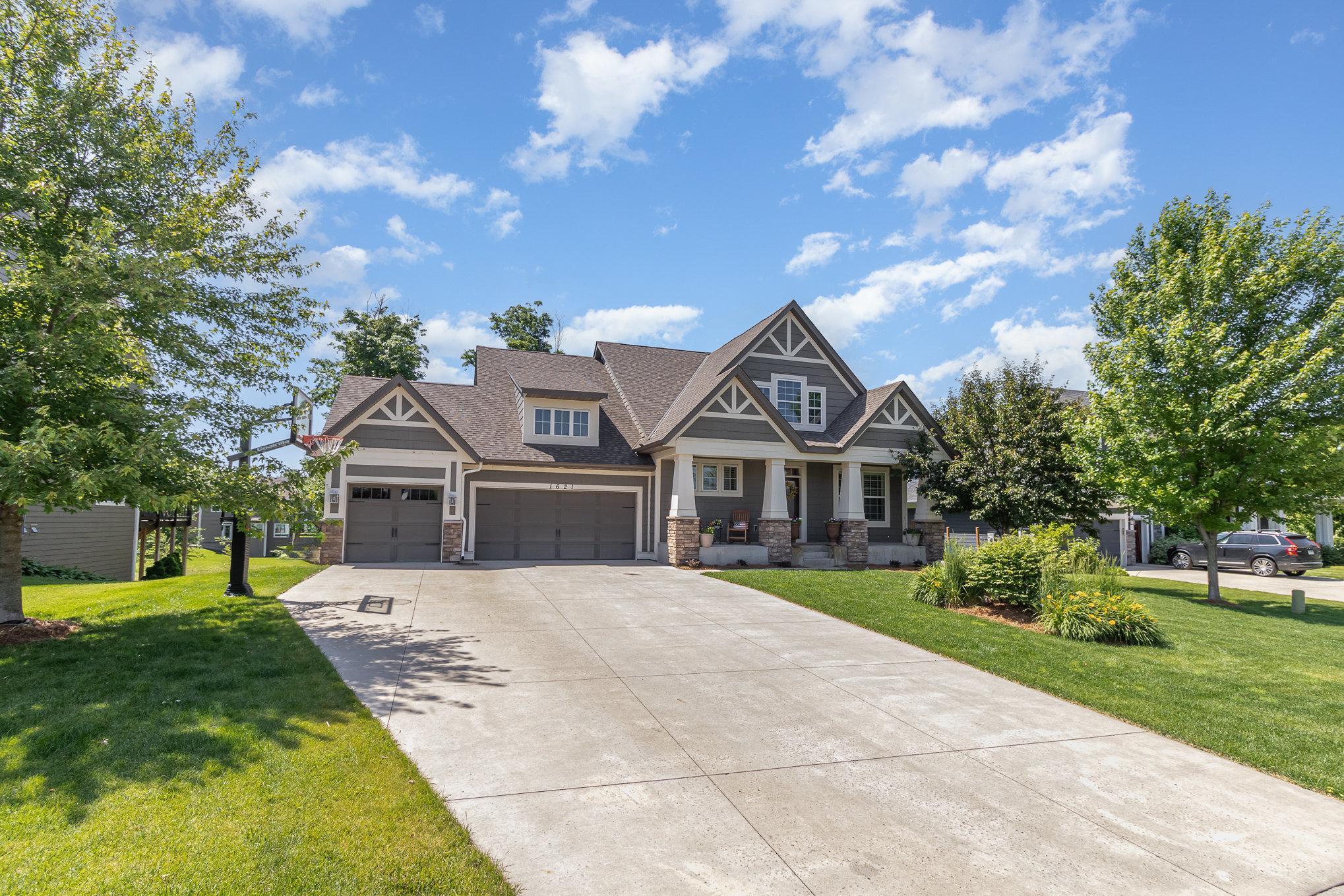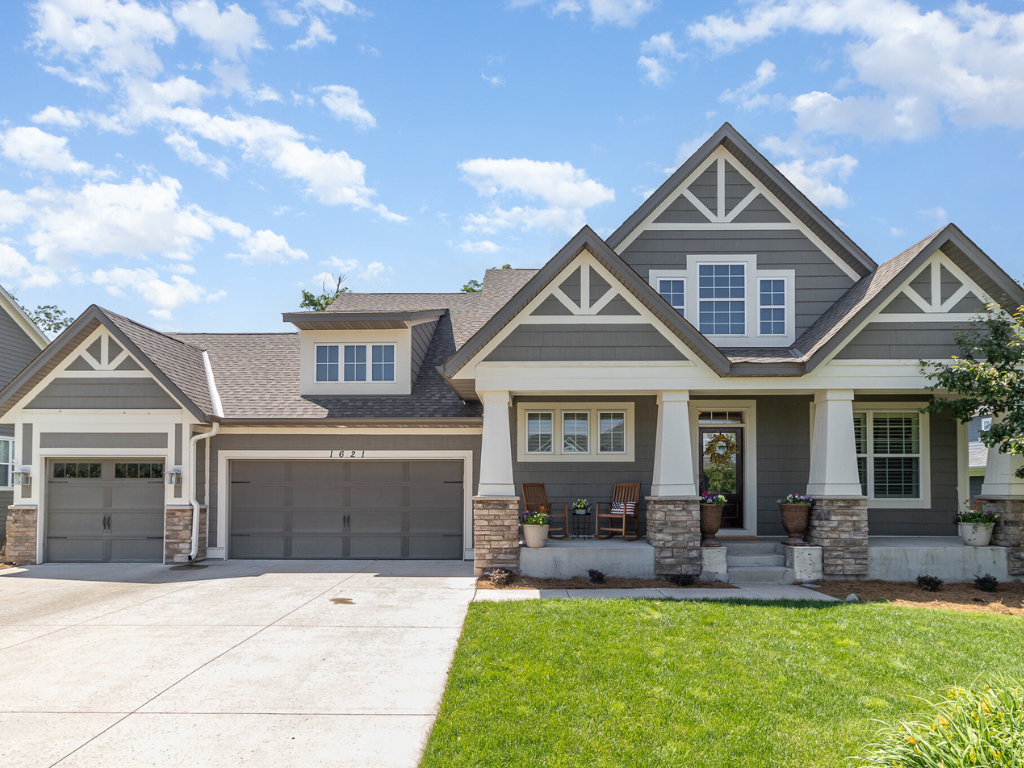


1621 Dutch Lake Drive, Minnetrista, MN 55364
$845,000
4
Beds
3
Baths
3,699
Sq Ft
Single Family
Active
Listed by
Ayden Anderson
Keller Williams Select Realty
952-431-5100
Last updated:
July 1, 2025, 02:18 PM
MLS#
6743679
Source:
NSMLS
About This Home
Home Facts
Single Family
3 Baths
4 Bedrooms
Built in 2016
Price Summary
845,000
$228 per Sq. Ft.
MLS #:
6743679
Last Updated:
July 1, 2025, 02:18 PM
Added:
12 day(s) ago
Rooms & Interior
Bedrooms
Total Bedrooms:
4
Bathrooms
Total Bathrooms:
3
Full Bathrooms:
3
Interior
Living Area:
3,699 Sq. Ft.
Structure
Structure
Building Area:
4,354 Sq. Ft.
Year Built:
2016
Lot
Lot Size (Sq. Ft):
17,424
Finances & Disclosures
Price:
$845,000
Price per Sq. Ft:
$228 per Sq. Ft.
Contact an Agent
Yes, I would like more information from Coldwell Banker. Please use and/or share my information with a Coldwell Banker agent to contact me about my real estate needs.
By clicking Contact I agree a Coldwell Banker Agent may contact me by phone or text message including by automated means and prerecorded messages about real estate services, and that I can access real estate services without providing my phone number. I acknowledge that I have read and agree to the Terms of Use and Privacy Notice.
Contact an Agent
Yes, I would like more information from Coldwell Banker. Please use and/or share my information with a Coldwell Banker agent to contact me about my real estate needs.
By clicking Contact I agree a Coldwell Banker Agent may contact me by phone or text message including by automated means and prerecorded messages about real estate services, and that I can access real estate services without providing my phone number. I acknowledge that I have read and agree to the Terms of Use and Privacy Notice.