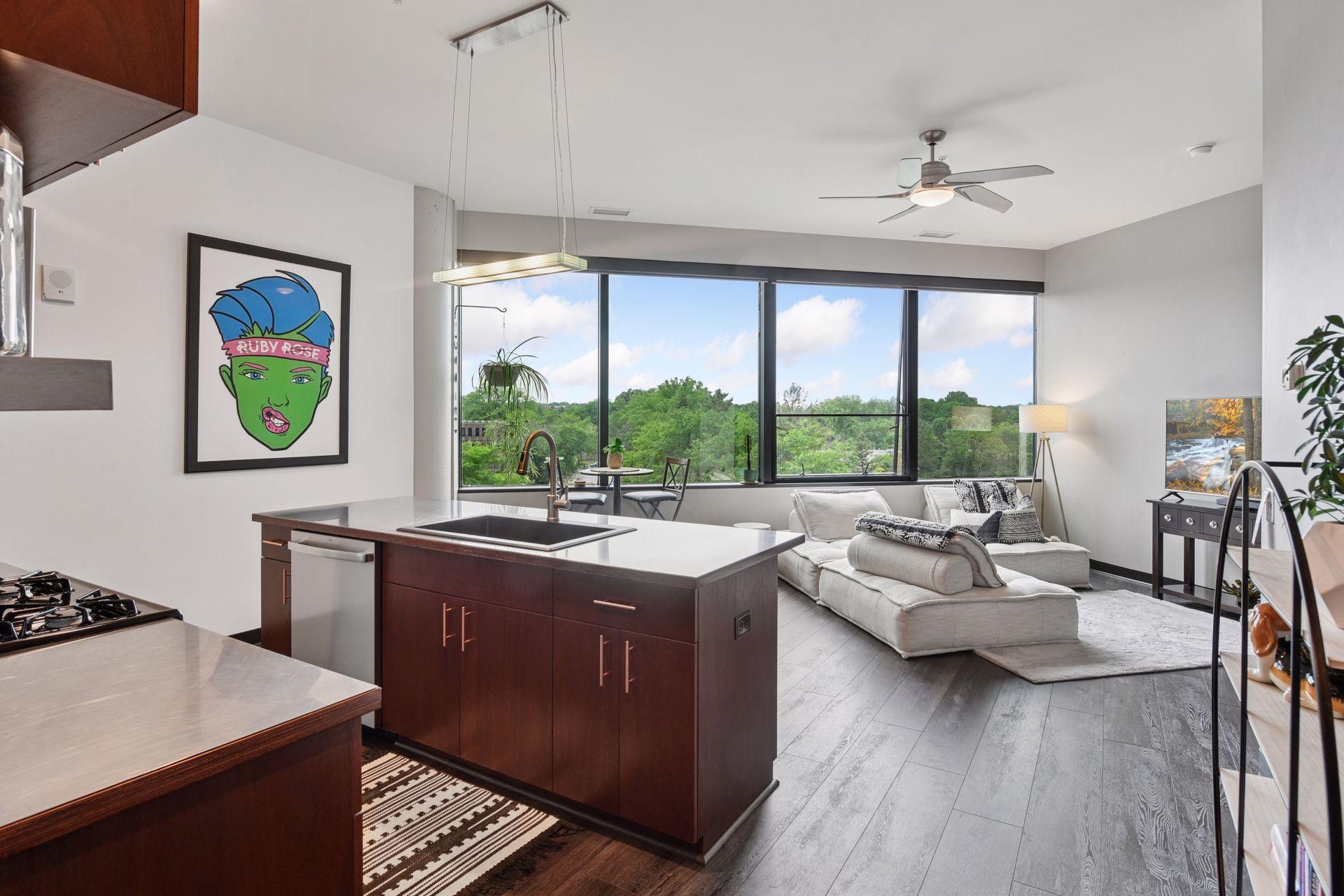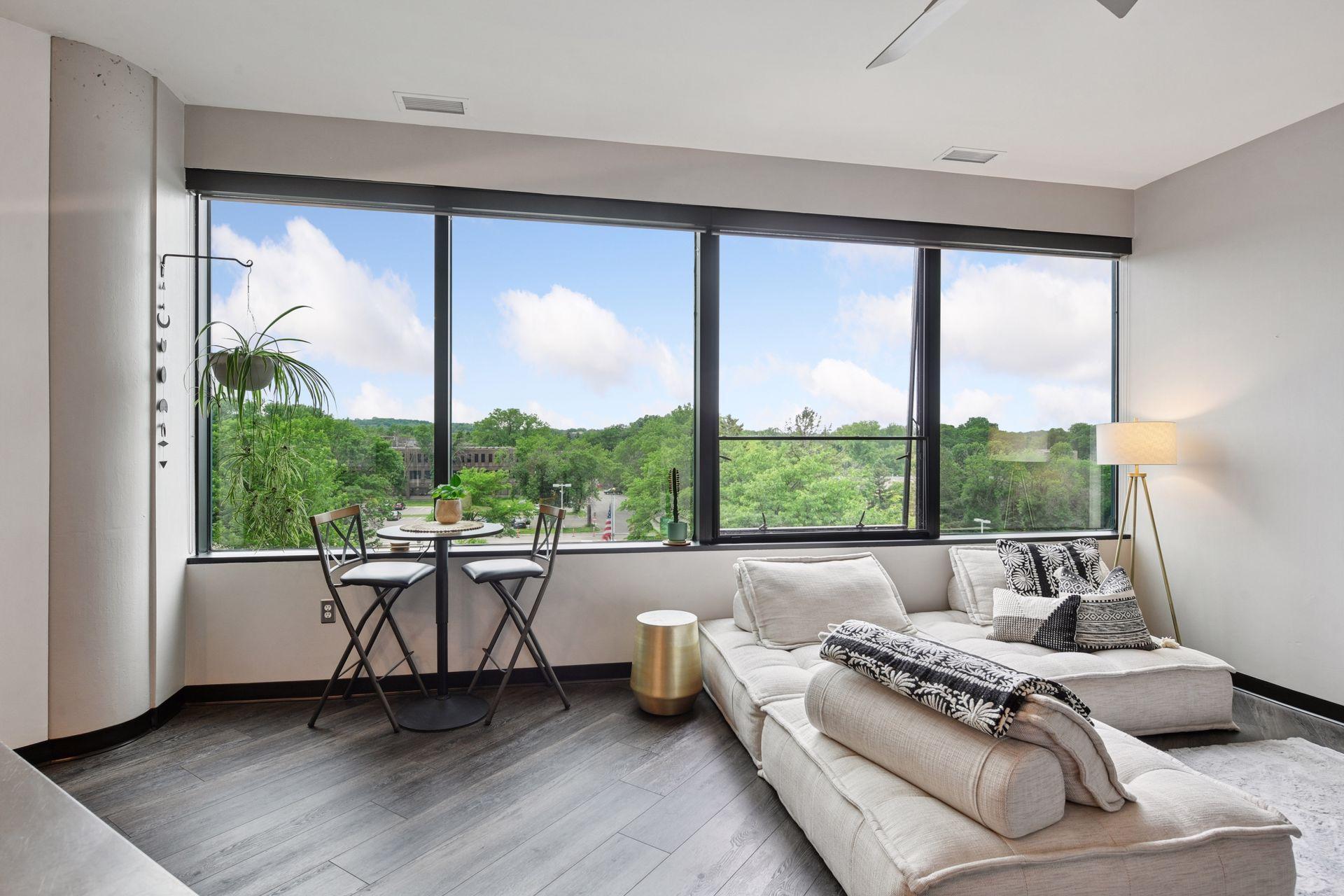


5601 Smetana Drive #418, Minnetonka, MN 55343
$199,900
1
Bed
1
Bath
651
Sq Ft
Condo
Active
612-920-5605
Last updated:
November 10, 2025, 01:04 PM
MLS#
6732614
Source:
NSMLS
About This Home
Home Facts
Condo
1 Bath
1 Bedroom
Built in 1986
Price Summary
199,900
$307 per Sq. Ft.
MLS #:
6732614
Last Updated:
November 10, 2025, 01:04 PM
Added:
5 month(s) ago
Rooms & Interior
Bedrooms
Total Bedrooms:
1
Bathrooms
Total Bathrooms:
1
Full Bathrooms:
1
Interior
Living Area:
651 Sq. Ft.
Structure
Structure
Building Area:
651 Sq. Ft.
Year Built:
1986
Lot
Lot Size (Sq. Ft):
352,400
Finances & Disclosures
Price:
$199,900
Price per Sq. Ft:
$307 per Sq. Ft.
Contact an Agent
Yes, I would like more information from Coldwell Banker. Please use and/or share my information with a Coldwell Banker agent to contact me about my real estate needs.
By clicking Contact I agree a Coldwell Banker Agent may contact me by phone or text message including by automated means and prerecorded messages about real estate services, and that I can access real estate services without providing my phone number. I acknowledge that I have read and agree to the Terms of Use and Privacy Notice.
Contact an Agent
Yes, I would like more information from Coldwell Banker. Please use and/or share my information with a Coldwell Banker agent to contact me about my real estate needs.
By clicking Contact I agree a Coldwell Banker Agent may contact me by phone or text message including by automated means and prerecorded messages about real estate services, and that I can access real estate services without providing my phone number. I acknowledge that I have read and agree to the Terms of Use and Privacy Notice.