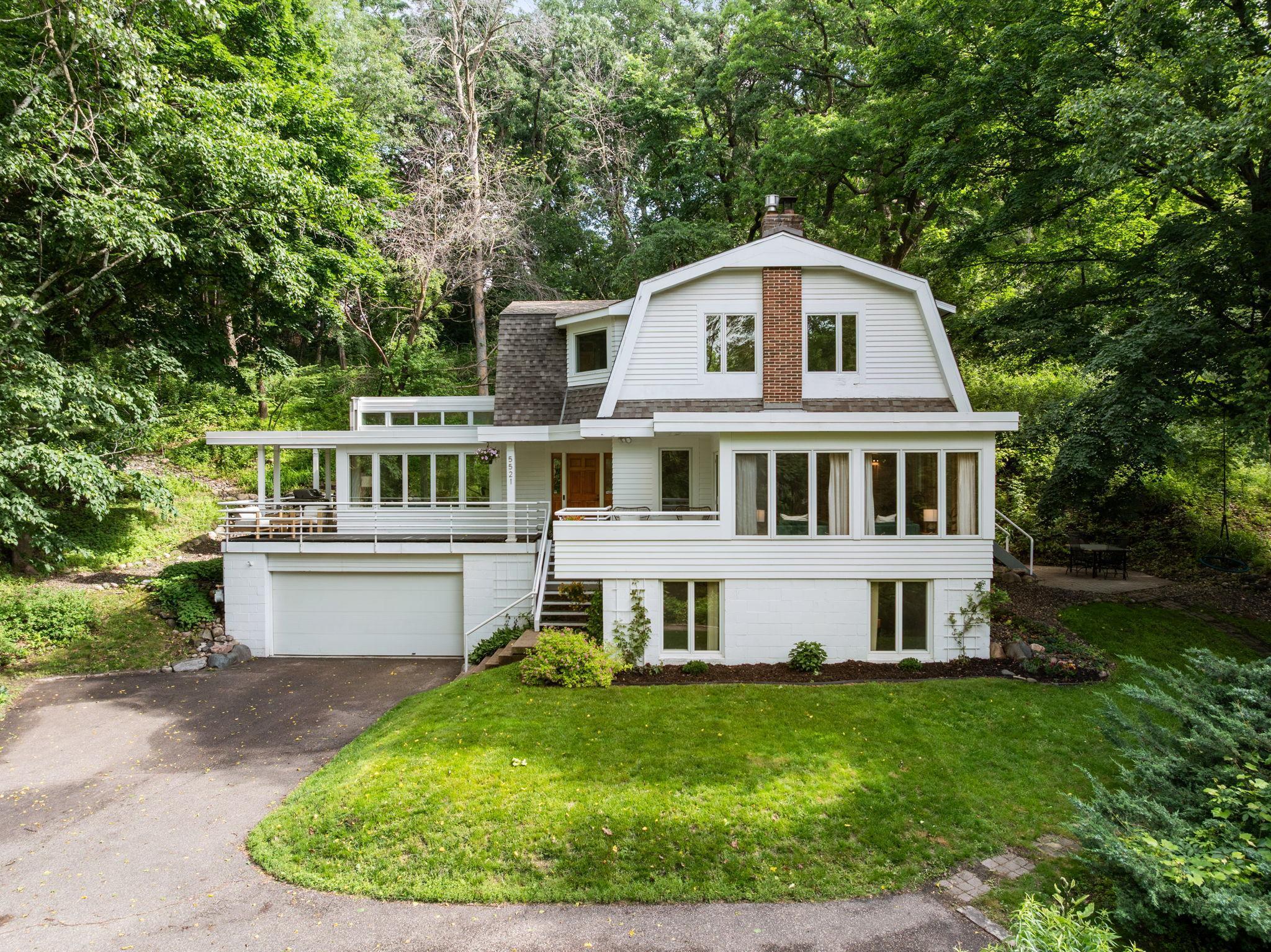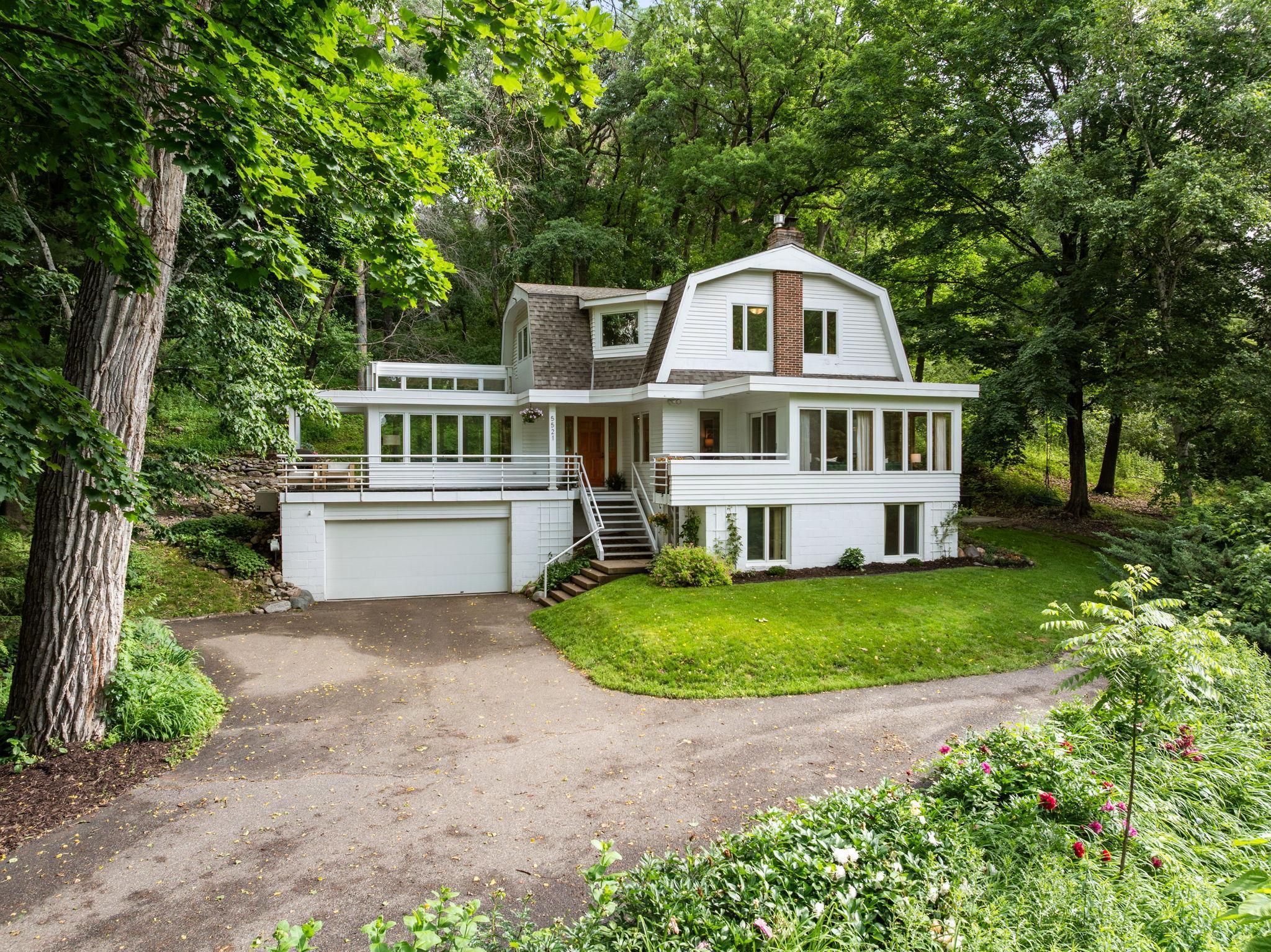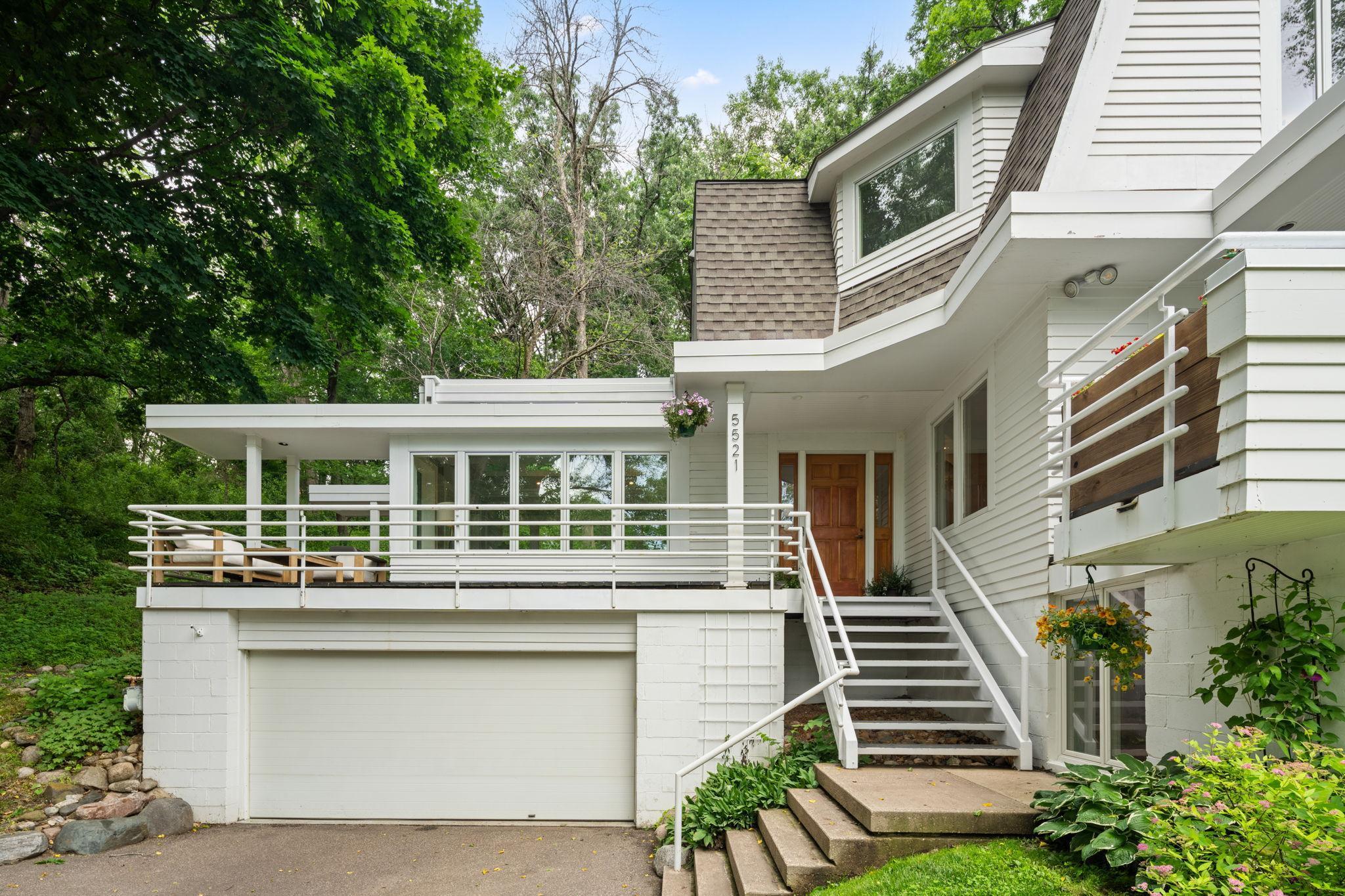


5521 Highland Road, Minnetonka, MN 55345
Pending
Listed by
Nora Webb
Hannah Lane
Verve Realty
612-623-1199
Last updated:
July 13, 2025, 07:56 AM
MLS#
6741322
Source:
NSMLS
About This Home
Home Facts
Single Family
4 Baths
3 Bedrooms
Built in 1920
Price Summary
685,000
$217 per Sq. Ft.
MLS #:
6741322
Last Updated:
July 13, 2025, 07:56 AM
Added:
a month ago
Rooms & Interior
Bedrooms
Total Bedrooms:
3
Bathrooms
Total Bathrooms:
4
Full Bathrooms:
2
Interior
Living Area:
3,147 Sq. Ft.
Structure
Structure
Building Area:
3,305 Sq. Ft.
Year Built:
1920
Lot
Lot Size (Sq. Ft):
62,290
Finances & Disclosures
Price:
$685,000
Price per Sq. Ft:
$217 per Sq. Ft.
Contact an Agent
Yes, I would like more information from Coldwell Banker. Please use and/or share my information with a Coldwell Banker agent to contact me about my real estate needs.
By clicking Contact I agree a Coldwell Banker Agent may contact me by phone or text message including by automated means and prerecorded messages about real estate services, and that I can access real estate services without providing my phone number. I acknowledge that I have read and agree to the Terms of Use and Privacy Notice.
Contact an Agent
Yes, I would like more information from Coldwell Banker. Please use and/or share my information with a Coldwell Banker agent to contact me about my real estate needs.
By clicking Contact I agree a Coldwell Banker Agent may contact me by phone or text message including by automated means and prerecorded messages about real estate services, and that I can access real estate services without providing my phone number. I acknowledge that I have read and agree to the Terms of Use and Privacy Notice.