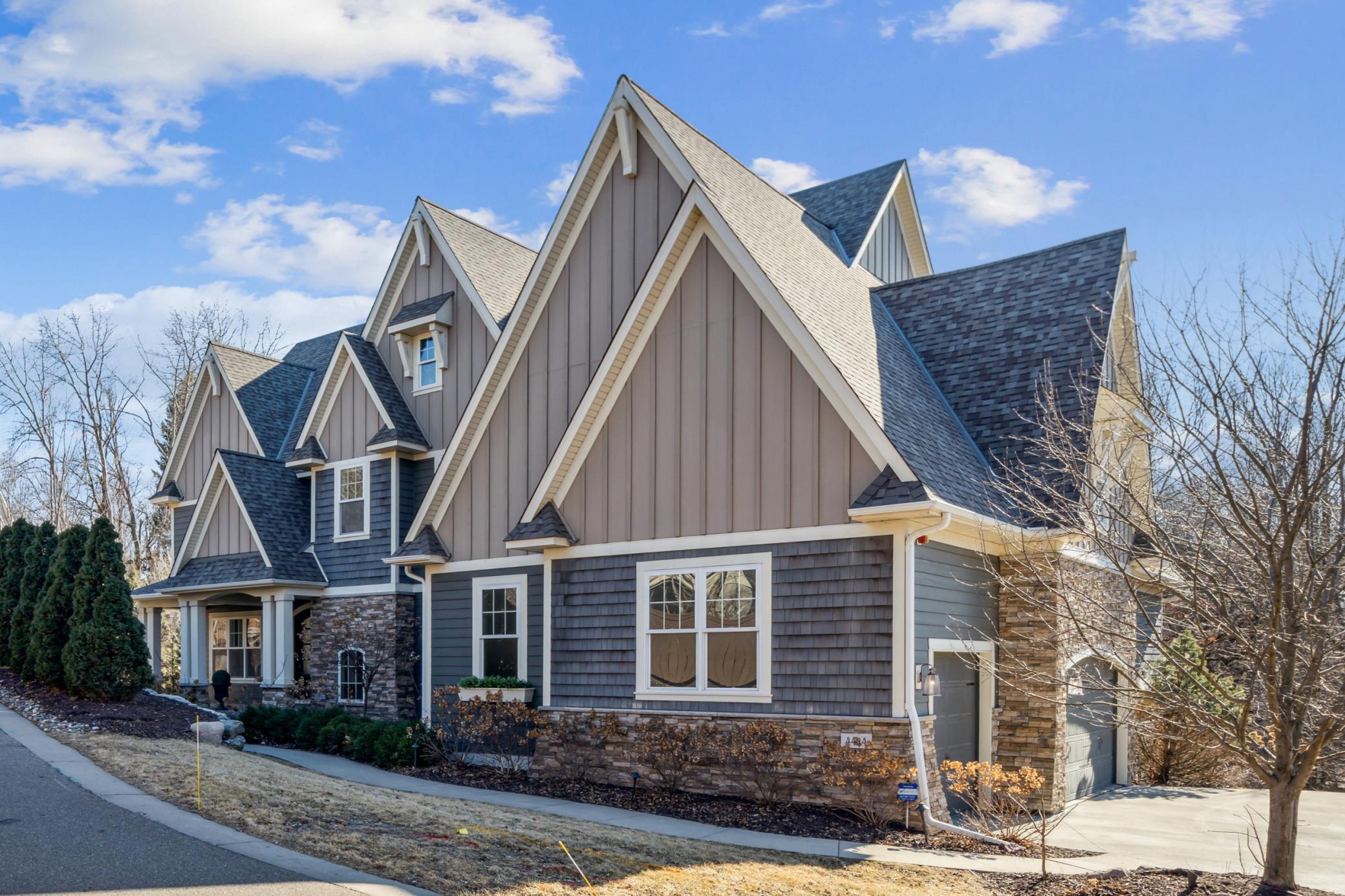Local Realty Service Provided By: Coldwell Banker Realty

4414 Juleena Place, Minnetonka, MN 55345
$1,550,000
5
Beds
5
Baths
5,938
Sq Ft
Single Family
Sold
Listed by
Nicole L. Johnsrud
Bought with Redfin Corporation
RE/MAX Advantage Plus
952-470-7600
MLS#
6704279
Source:
NSMLS
Sorry, we are unable to map this address
About This Home
Home Facts
Single Family
5 Baths
5 Bedrooms
Built in 2013
Price Summary
1,550,000
$261 per Sq. Ft.
MLS #:
6704279
Sold:
June 13, 2025
Rooms & Interior
Bedrooms
Total Bedrooms:
5
Bathrooms
Total Bathrooms:
5
Full Bathrooms:
2
Interior
Living Area:
5,938 Sq. Ft.
Structure
Structure
Building Area:
8,059 Sq. Ft.
Year Built:
2013
Lot
Lot Size (Sq. Ft):
36,590
Finances & Disclosures
Price:
$1,550,000
Price per Sq. Ft:
$261 per Sq. Ft.
Source:NSMLS
Data is deemed reliable but is not guaranteed accurate by the MLS. The information being provided is for consumers’ personal, non-commercial use and may not be used for any purpose other than to identify prospective properties consumers may be interested in purchasing.