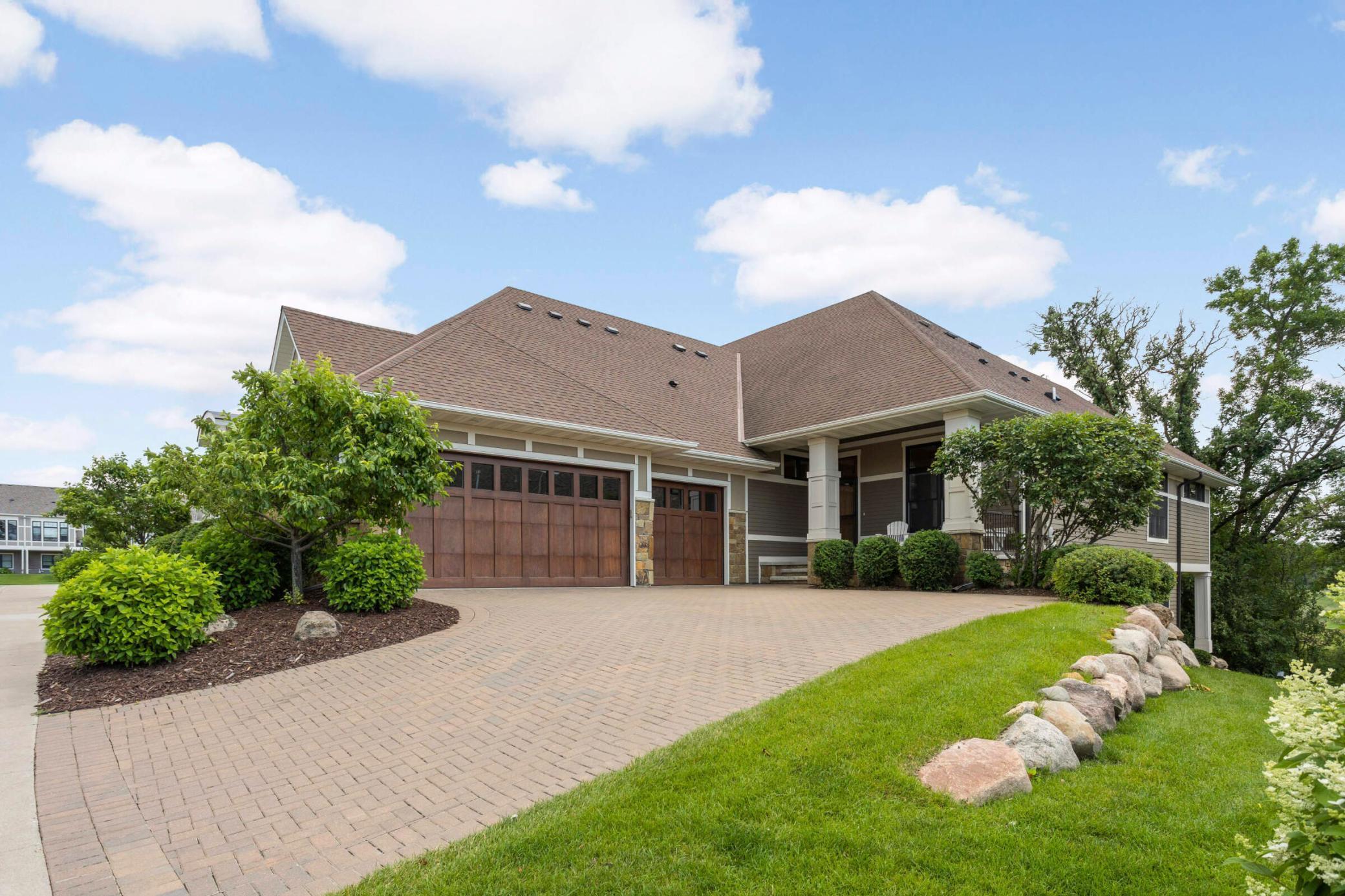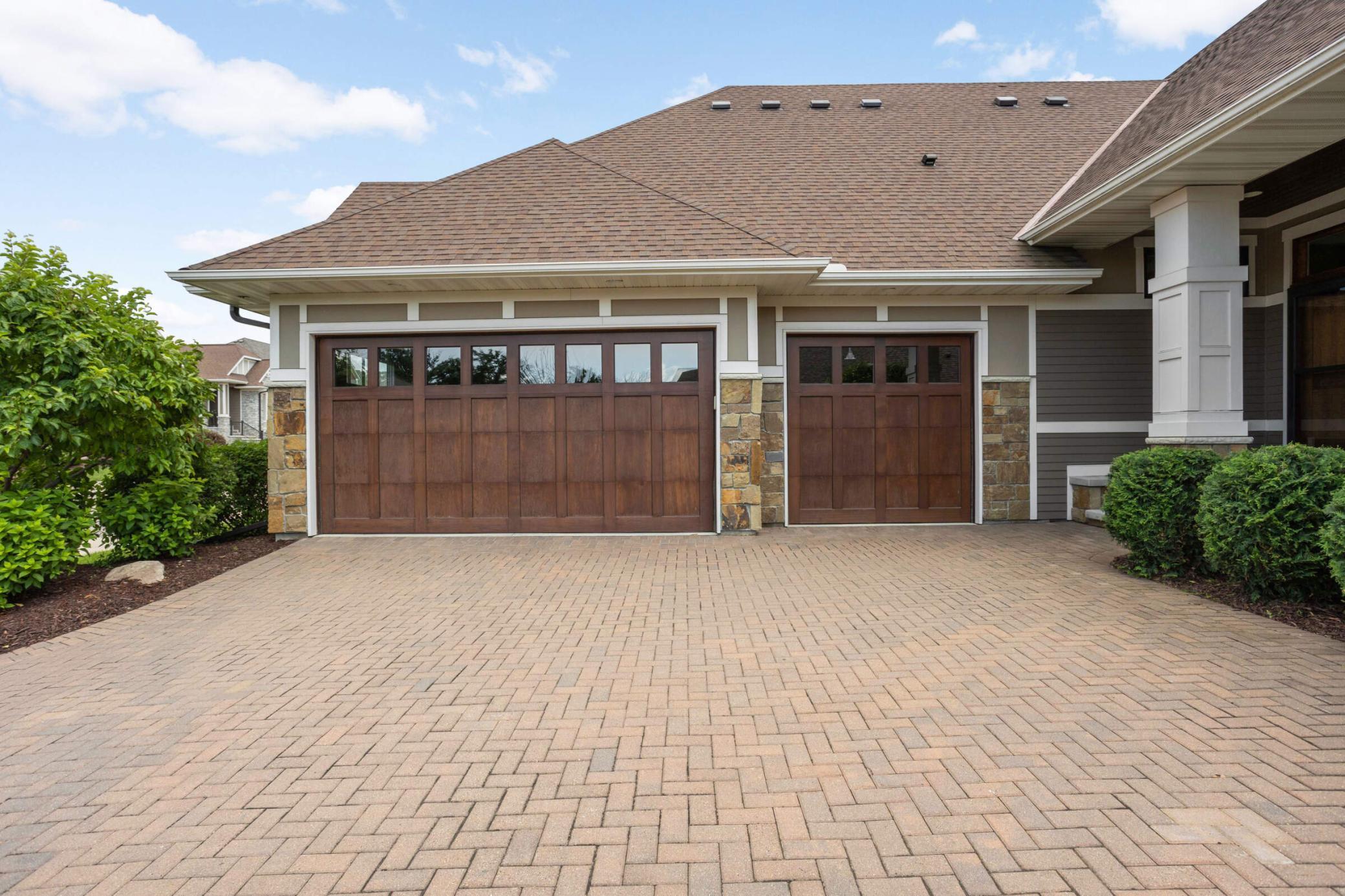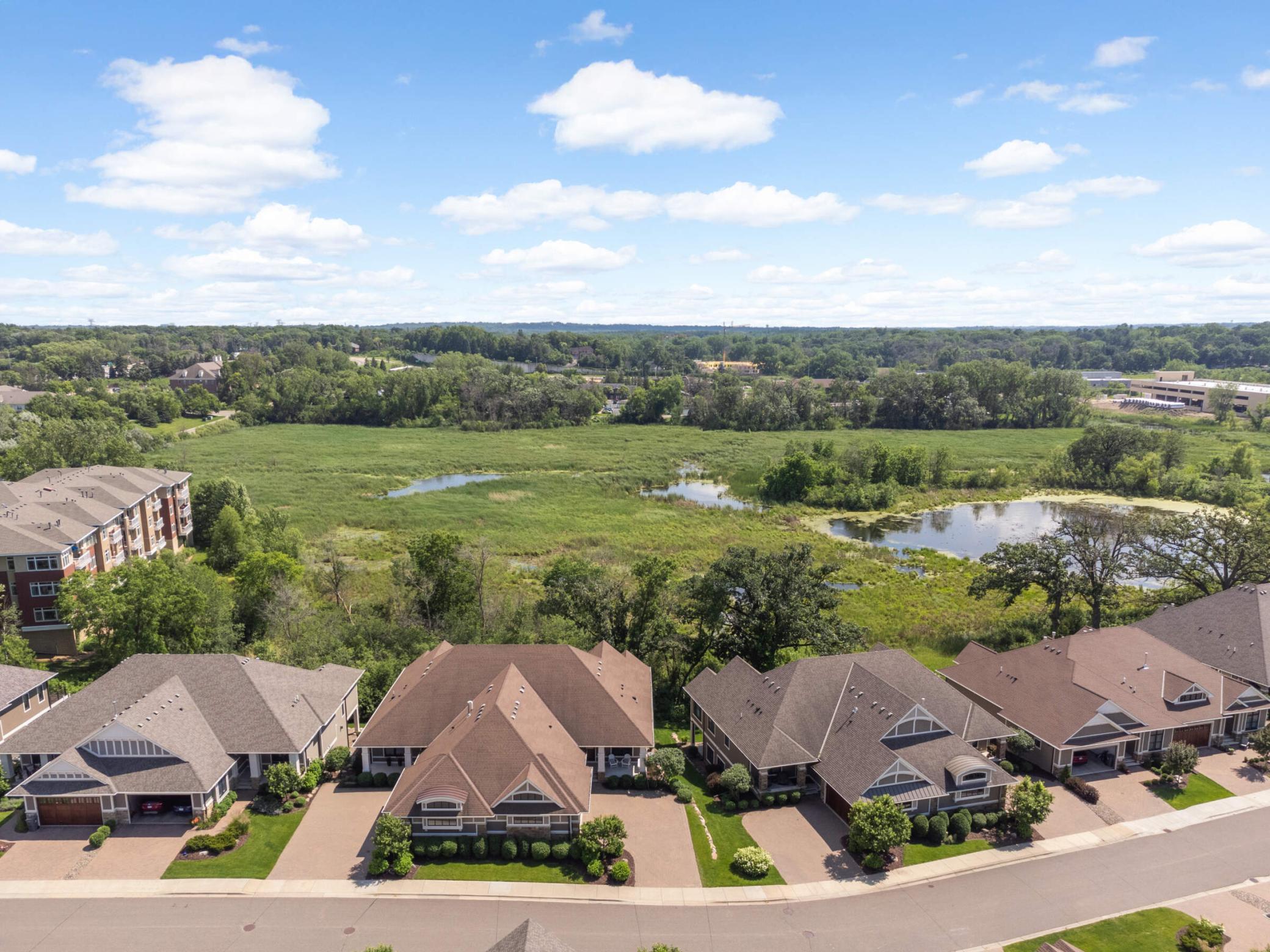


275 Bellwether Path, Minnetonka, MN 55391
$1,375,000
3
Beds
3
Baths
3,323
Sq Ft
Single Family
Active
Listed by
Andy A Asbury
Eric Solberg
eXp Realty
320-500-4397
Last updated:
July 9, 2025, 03:52 PM
MLS#
6747337
Source:
NSMLS
About This Home
Home Facts
Single Family
3 Baths
3 Bedrooms
Built in 2015
Price Summary
1,375,000
$413 per Sq. Ft.
MLS #:
6747337
Last Updated:
July 9, 2025, 03:52 PM
Added:
8 day(s) ago
Rooms & Interior
Bedrooms
Total Bedrooms:
3
Bathrooms
Total Bathrooms:
3
Full Bathrooms:
2
Interior
Living Area:
3,323 Sq. Ft.
Structure
Structure
Building Area:
1,811 Sq. Ft.
Year Built:
2015
Lot
Lot Size (Sq. Ft):
6,534
Finances & Disclosures
Price:
$1,375,000
Price per Sq. Ft:
$413 per Sq. Ft.
Contact an Agent
Yes, I would like more information from Coldwell Banker. Please use and/or share my information with a Coldwell Banker agent to contact me about my real estate needs.
By clicking Contact I agree a Coldwell Banker Agent may contact me by phone or text message including by automated means and prerecorded messages about real estate services, and that I can access real estate services without providing my phone number. I acknowledge that I have read and agree to the Terms of Use and Privacy Notice.
Contact an Agent
Yes, I would like more information from Coldwell Banker. Please use and/or share my information with a Coldwell Banker agent to contact me about my real estate needs.
By clicking Contact I agree a Coldwell Banker Agent may contact me by phone or text message including by automated means and prerecorded messages about real estate services, and that I can access real estate services without providing my phone number. I acknowledge that I have read and agree to the Terms of Use and Privacy Notice.