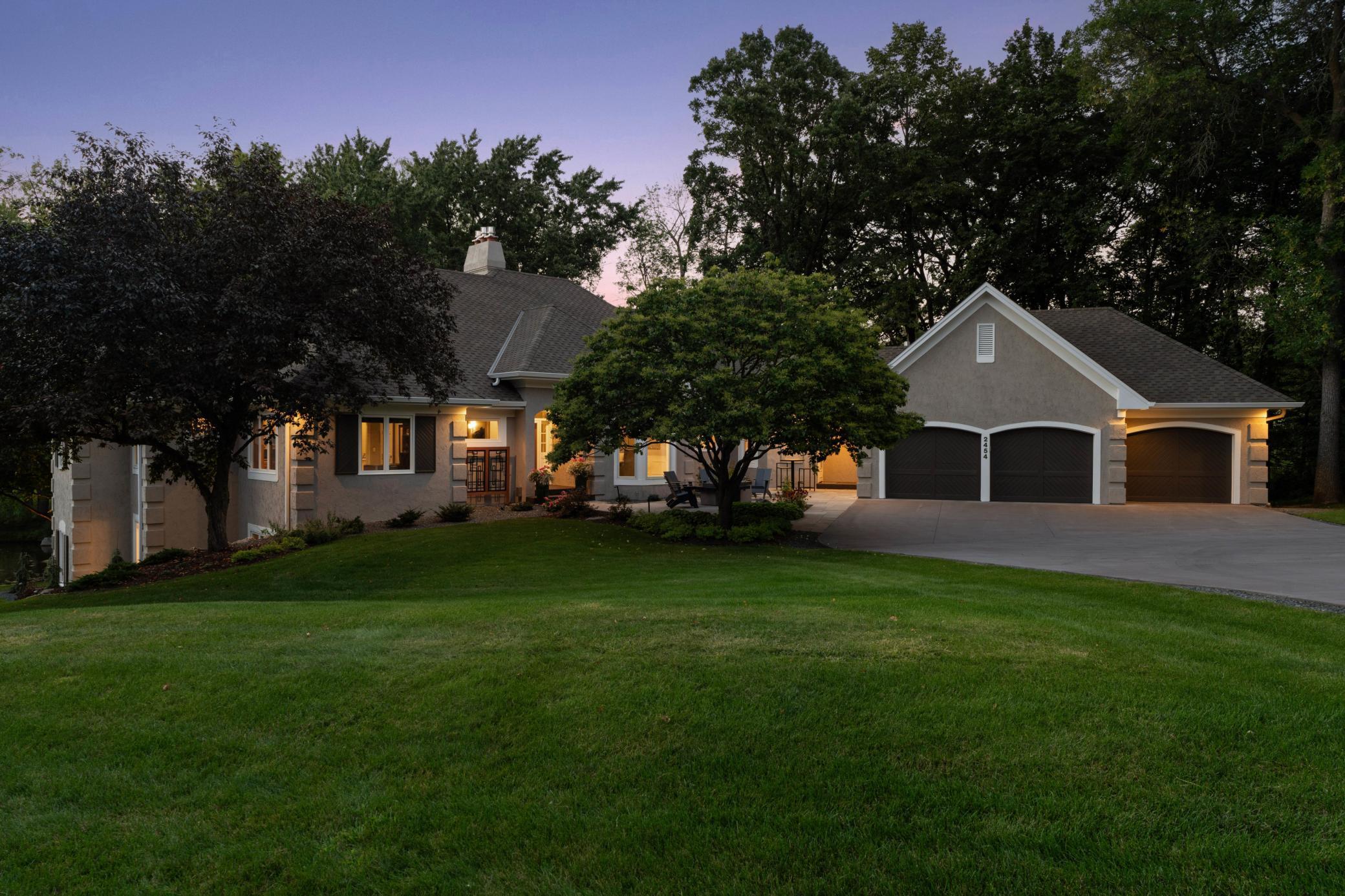


2454 Crowne Hill Road, Minnetonka, MN 55305
$1,615,000
3
Beds
4
Baths
4,952
Sq Ft
Single Family
Active
Listed by
Erik Sward
Jacob Kuiper
eXp Realty
320-500-4397
Last updated:
May 3, 2025, 03:52 PM
MLS#
6712802
Source:
NSMLS
About This Home
Home Facts
Single Family
4 Baths
3 Bedrooms
Built in 1992
Price Summary
1,615,000
$326 per Sq. Ft.
MLS #:
6712802
Last Updated:
May 3, 2025, 03:52 PM
Added:
1 day(s) ago
Rooms & Interior
Bedrooms
Total Bedrooms:
3
Bathrooms
Total Bathrooms:
4
Full Bathrooms:
1
Interior
Living Area:
4,952 Sq. Ft.
Structure
Structure
Building Area:
4,952 Sq. Ft.
Year Built:
1992
Lot
Lot Size (Sq. Ft):
35,719
Finances & Disclosures
Price:
$1,615,000
Price per Sq. Ft:
$326 per Sq. Ft.
Contact an Agent
Yes, I would like more information from Coldwell Banker. Please use and/or share my information with a Coldwell Banker agent to contact me about my real estate needs.
By clicking Contact I agree a Coldwell Banker Agent may contact me by phone or text message including by automated means and prerecorded messages about real estate services, and that I can access real estate services without providing my phone number. I acknowledge that I have read and agree to the Terms of Use and Privacy Notice.
Contact an Agent
Yes, I would like more information from Coldwell Banker. Please use and/or share my information with a Coldwell Banker agent to contact me about my real estate needs.
By clicking Contact I agree a Coldwell Banker Agent may contact me by phone or text message including by automated means and prerecorded messages about real estate services, and that I can access real estate services without providing my phone number. I acknowledge that I have read and agree to the Terms of Use and Privacy Notice.