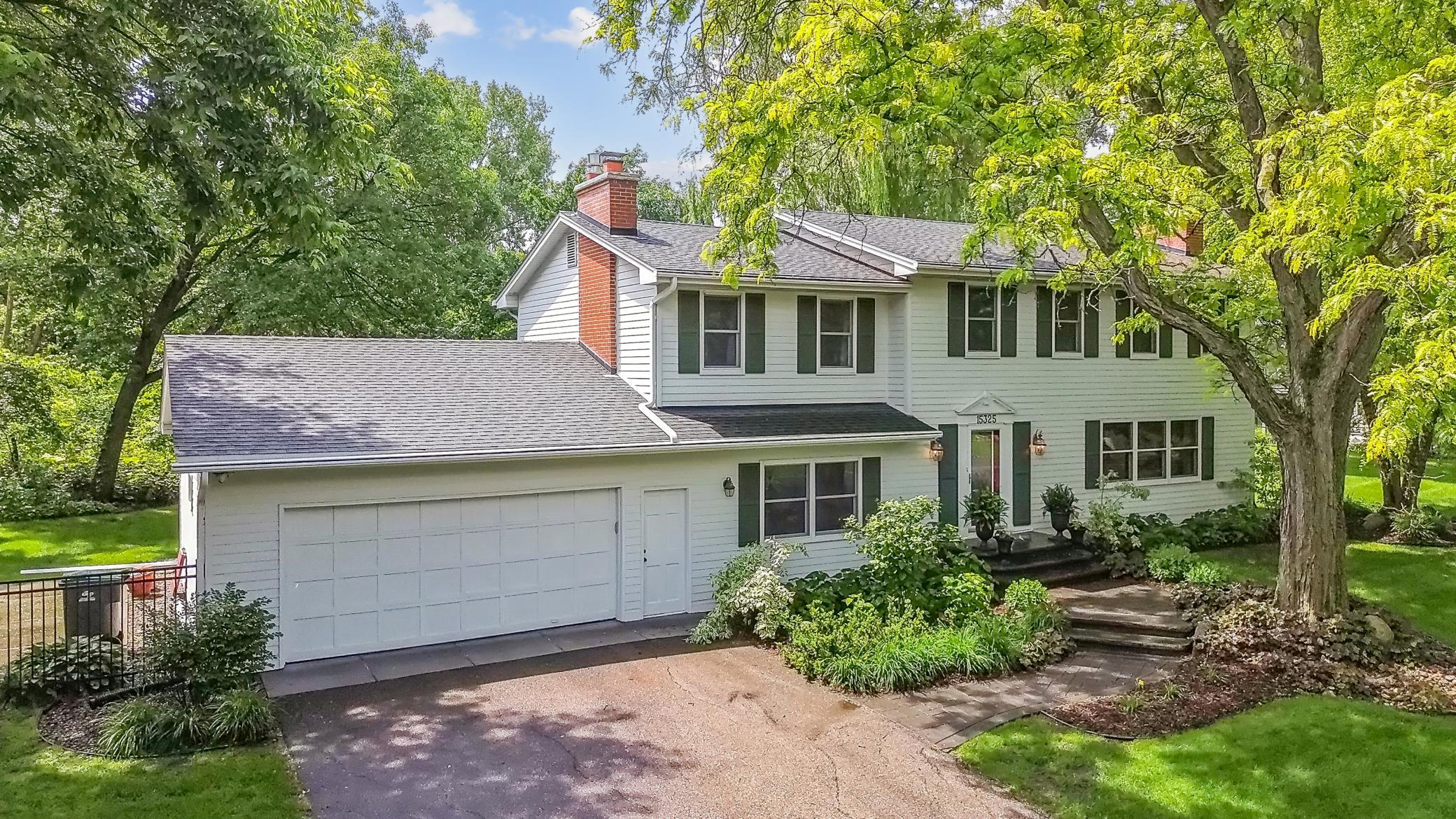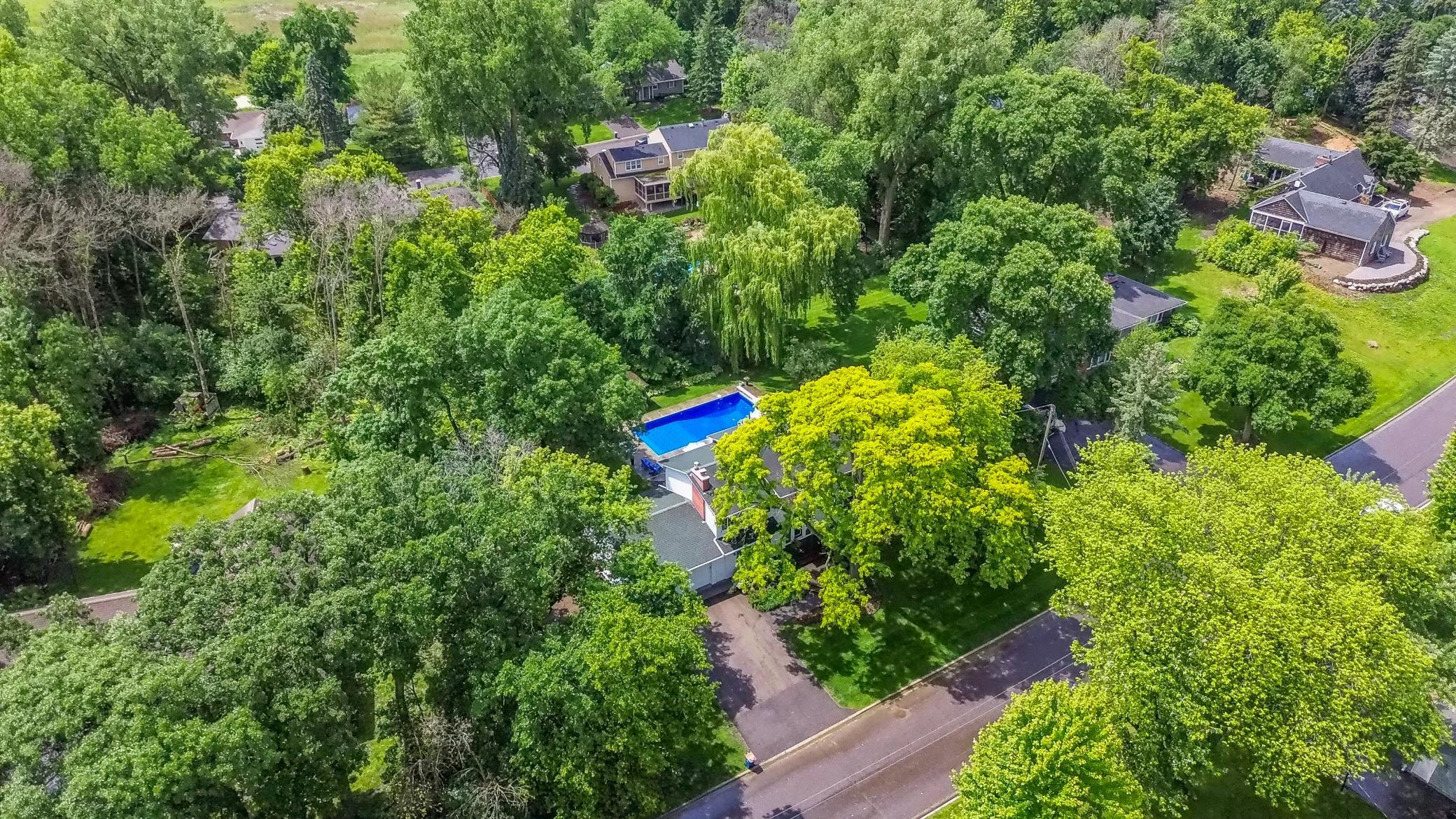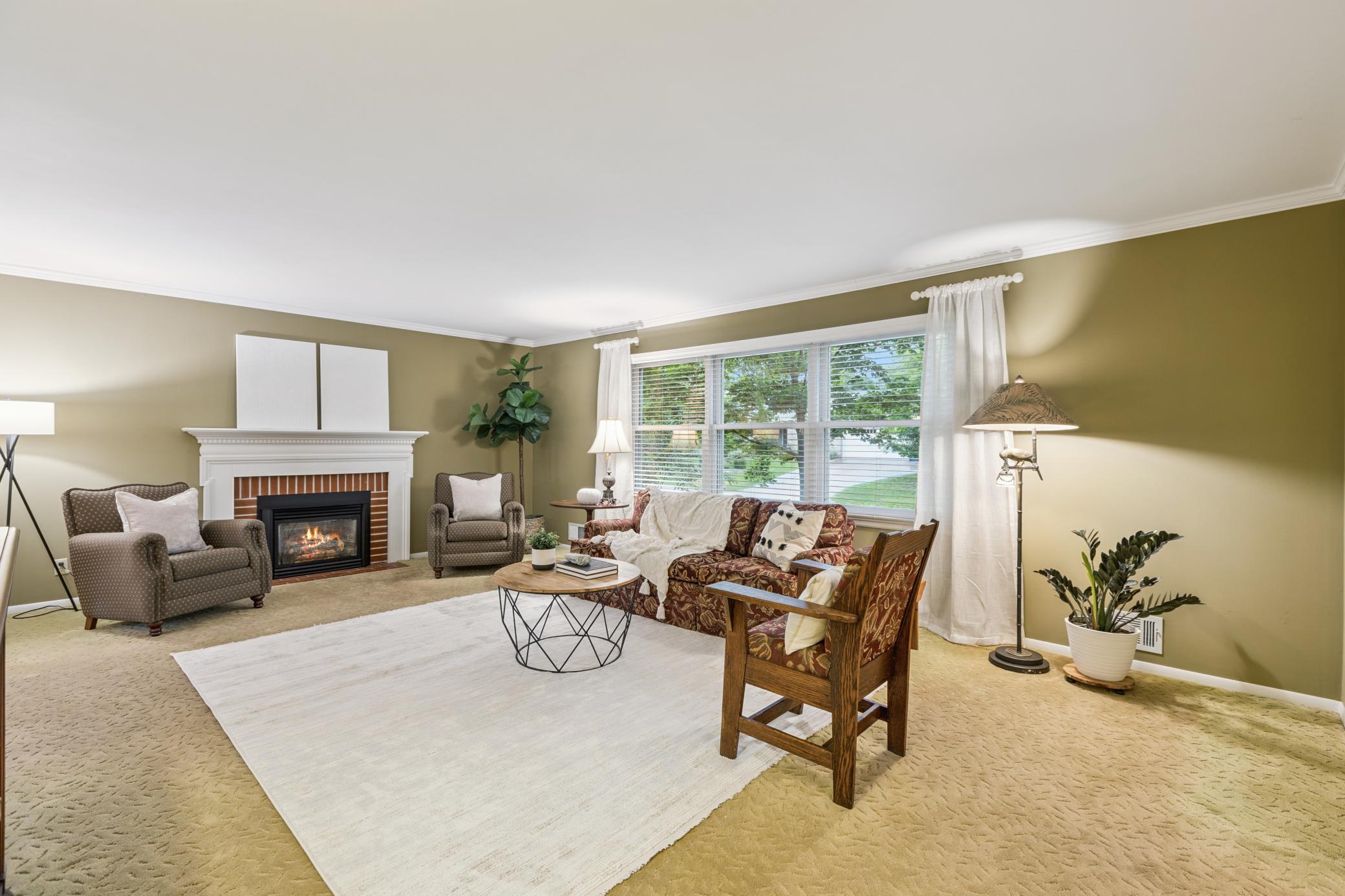


15325 Holdridge Drive, Minnetonka, MN 55391
$775,000
5
Beds
4
Baths
3,360
Sq Ft
Single Family
Coming Soon
About This Home
Home Facts
Single Family
4 Baths
5 Bedrooms
Built in 1969
Price Summary
775,000
$230 per Sq. Ft.
MLS #:
6707326
Last Updated:
June 19, 2025, 04:57 AM
Added:
a day ago
Rooms & Interior
Bedrooms
Total Bedrooms:
5
Bathrooms
Total Bathrooms:
4
Full Bathrooms:
1
Interior
Living Area:
3,360 Sq. Ft.
Structure
Structure
Building Area:
4,032 Sq. Ft.
Year Built:
1969
Lot
Lot Size (Sq. Ft):
25,264
Finances & Disclosures
Price:
$775,000
Price per Sq. Ft:
$230 per Sq. Ft.
Contact an Agent
Yes, I would like more information from Coldwell Banker. Please use and/or share my information with a Coldwell Banker agent to contact me about my real estate needs.
By clicking Contact I agree a Coldwell Banker Agent may contact me by phone or text message including by automated means and prerecorded messages about real estate services, and that I can access real estate services without providing my phone number. I acknowledge that I have read and agree to the Terms of Use and Privacy Notice.
Contact an Agent
Yes, I would like more information from Coldwell Banker. Please use and/or share my information with a Coldwell Banker agent to contact me about my real estate needs.
By clicking Contact I agree a Coldwell Banker Agent may contact me by phone or text message including by automated means and prerecorded messages about real estate services, and that I can access real estate services without providing my phone number. I acknowledge that I have read and agree to the Terms of Use and Privacy Notice.