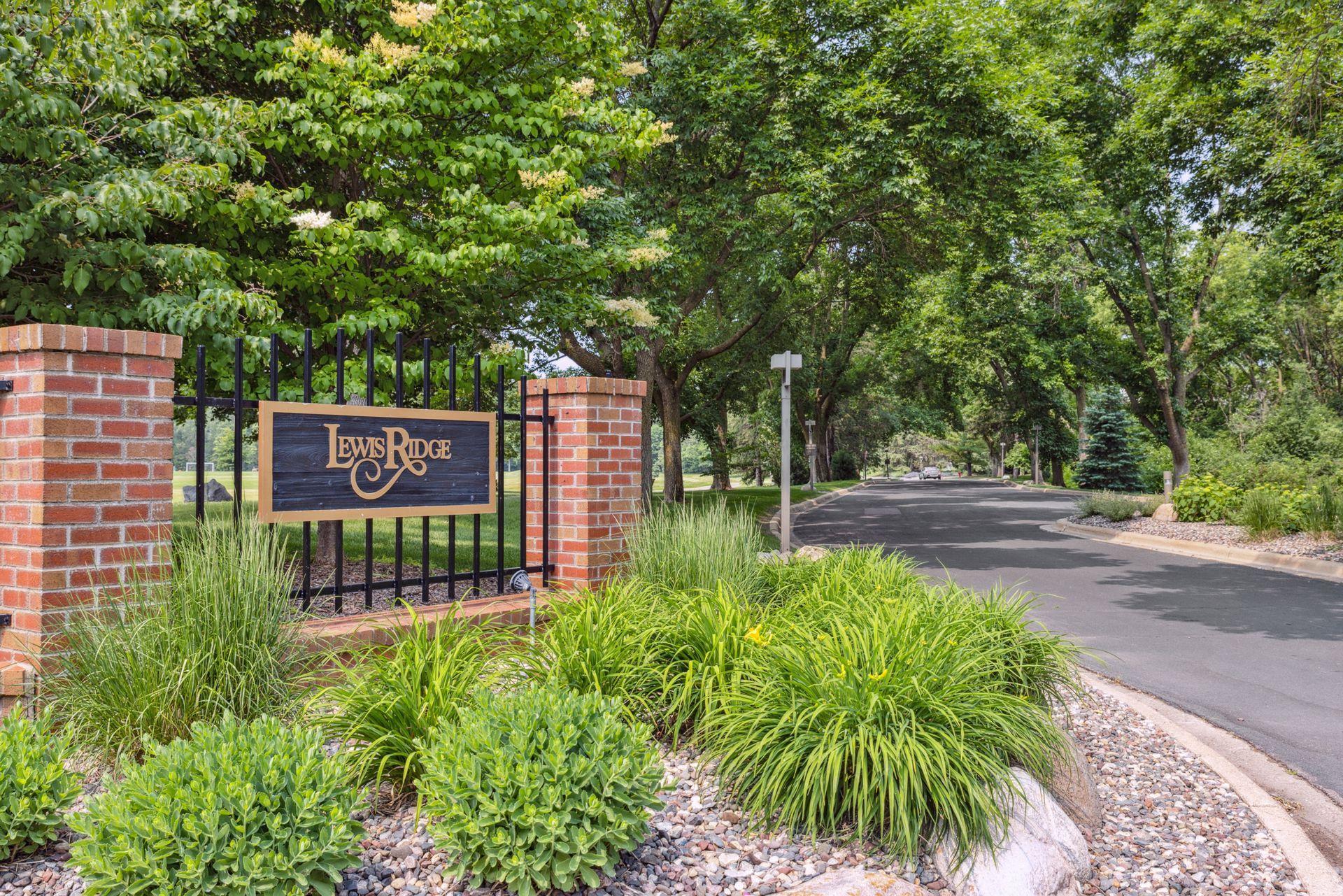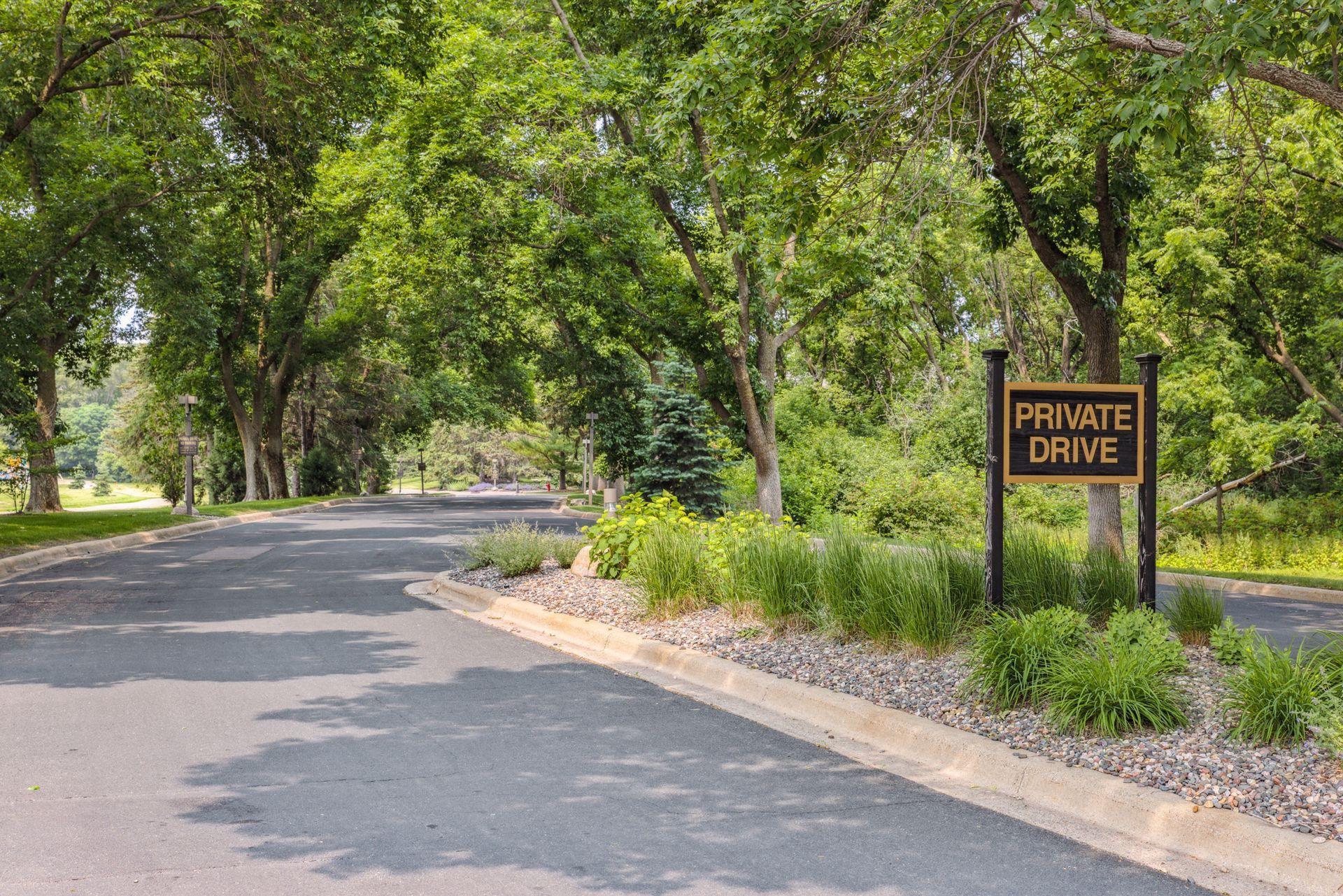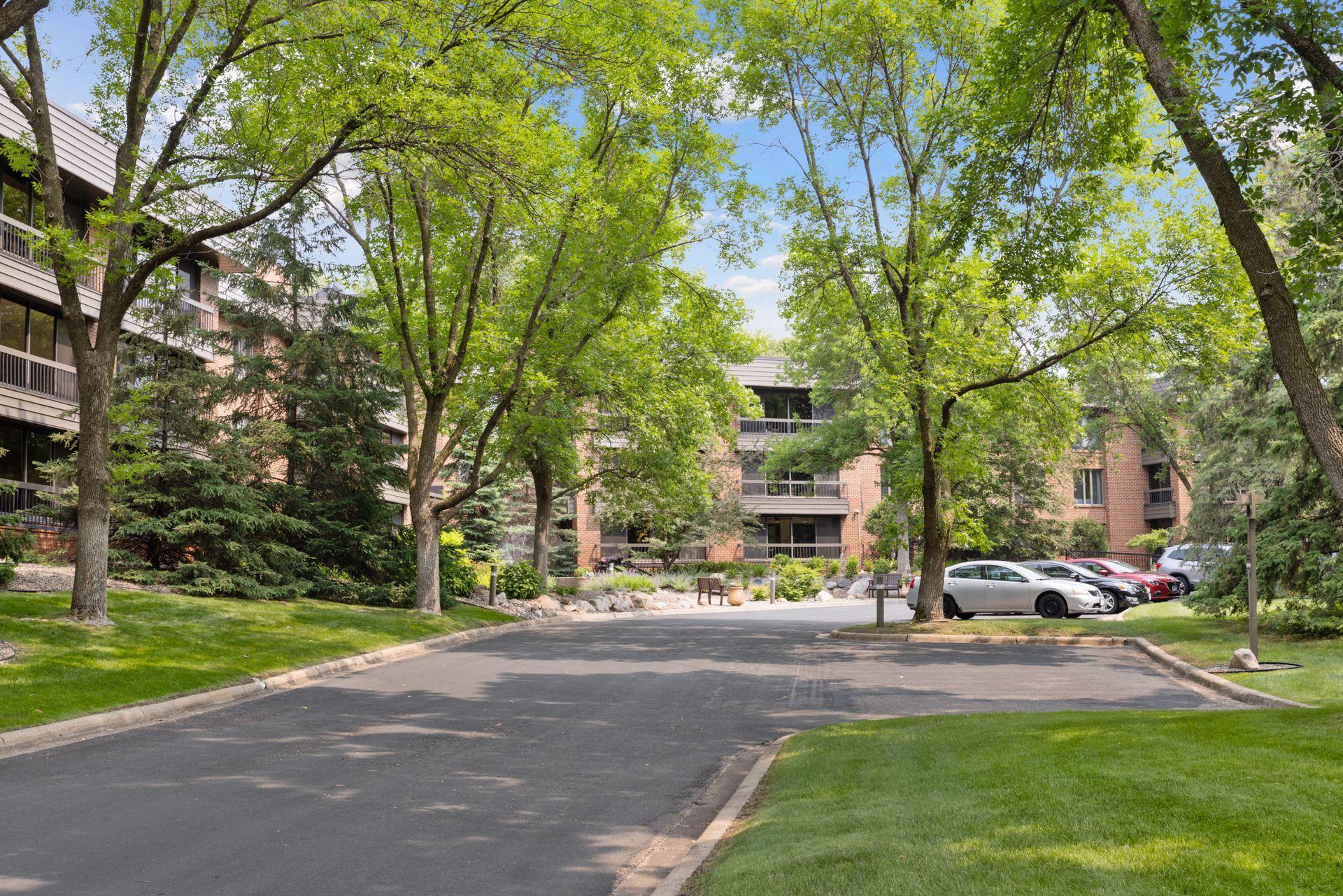


7250 Lewis Ridge Parkway #109, Minneapolis, MN 55439
$349,900
1
Bed
2
Baths
1,470
Sq Ft
Single Family
Active
Listed by
Stacie L Hunt Vickerman
Mark A Vickerman
Maple Lane Realty LLC.
612-290-1340
Last updated:
July 31, 2025, 03:17 PM
MLS#
6758706
Source:
ND FMAAR
About This Home
Home Facts
Single Family
2 Baths
1 Bedroom
Built in 1984
Price Summary
349,900
$238 per Sq. Ft.
MLS #:
6758706
Last Updated:
July 31, 2025, 03:17 PM
Added:
12 day(s) ago
Rooms & Interior
Bedrooms
Total Bedrooms:
1
Bathrooms
Total Bathrooms:
2
Full Bathrooms:
1
Interior
Living Area:
1,470 Sq. Ft.
Structure
Structure
Building Area:
1,470 Sq. Ft.
Year Built:
1984
Lot
Lot Size (Sq. Ft):
305,791
Finances & Disclosures
Price:
$349,900
Price per Sq. Ft:
$238 per Sq. Ft.
Contact an Agent
Yes, I would like more information from Coldwell Banker. Please use and/or share my information with a Coldwell Banker agent to contact me about my real estate needs.
By clicking Contact I agree a Coldwell Banker Agent may contact me by phone or text message including by automated means and prerecorded messages about real estate services, and that I can access real estate services without providing my phone number. I acknowledge that I have read and agree to the Terms of Use and Privacy Notice.
Contact an Agent
Yes, I would like more information from Coldwell Banker. Please use and/or share my information with a Coldwell Banker agent to contact me about my real estate needs.
By clicking Contact I agree a Coldwell Banker Agent may contact me by phone or text message including by automated means and prerecorded messages about real estate services, and that I can access real estate services without providing my phone number. I acknowledge that I have read and agree to the Terms of Use and Privacy Notice.