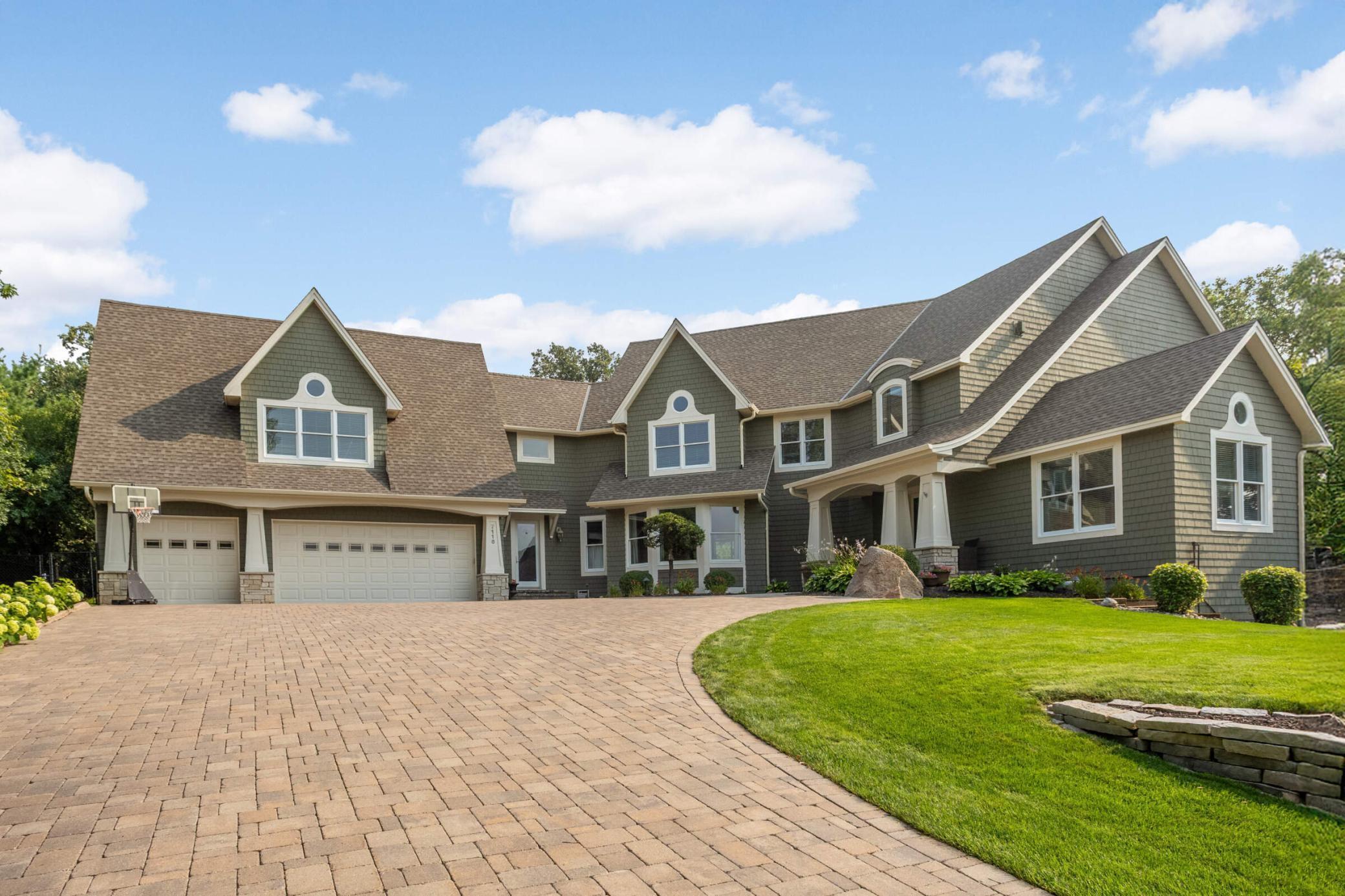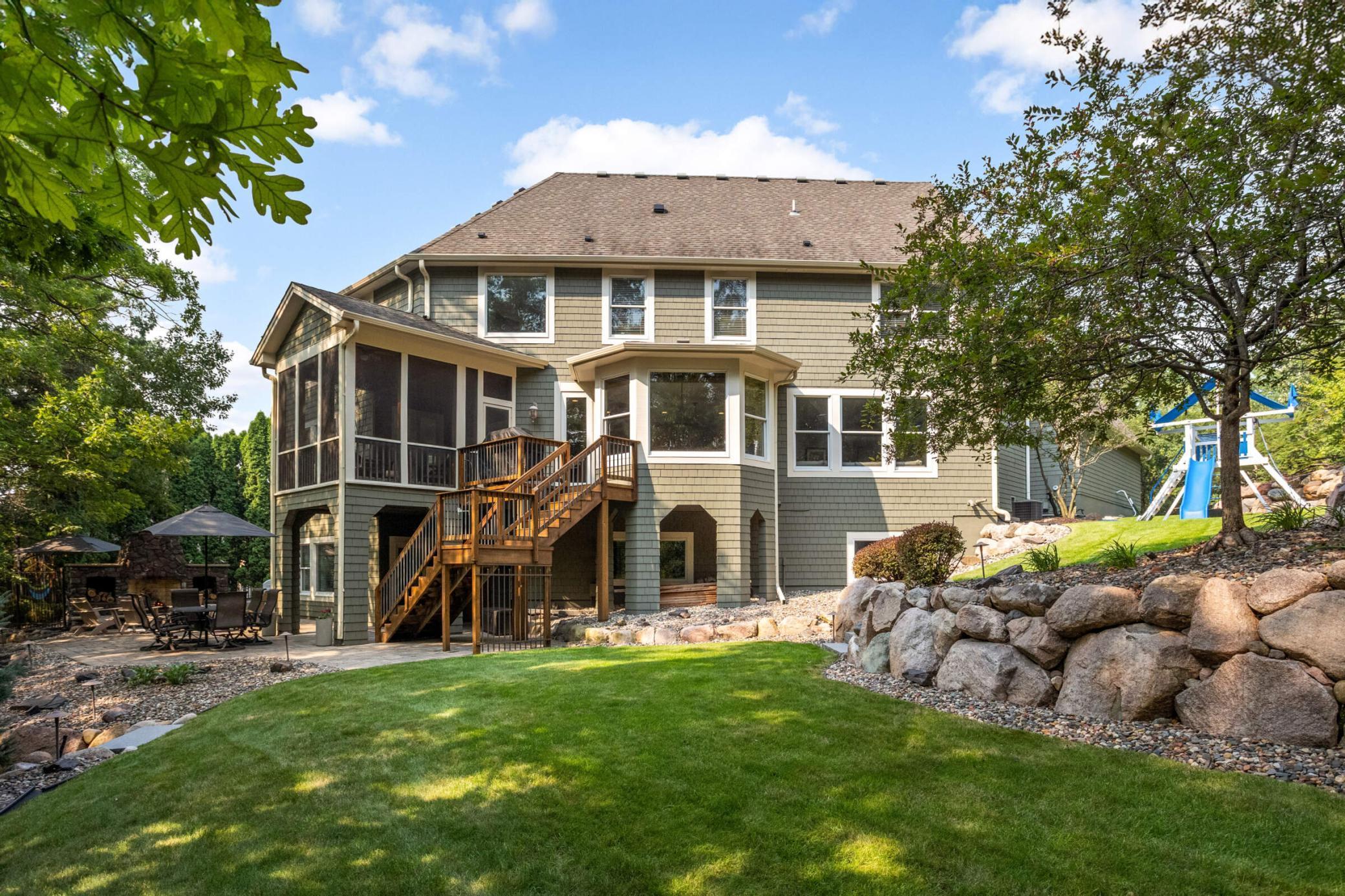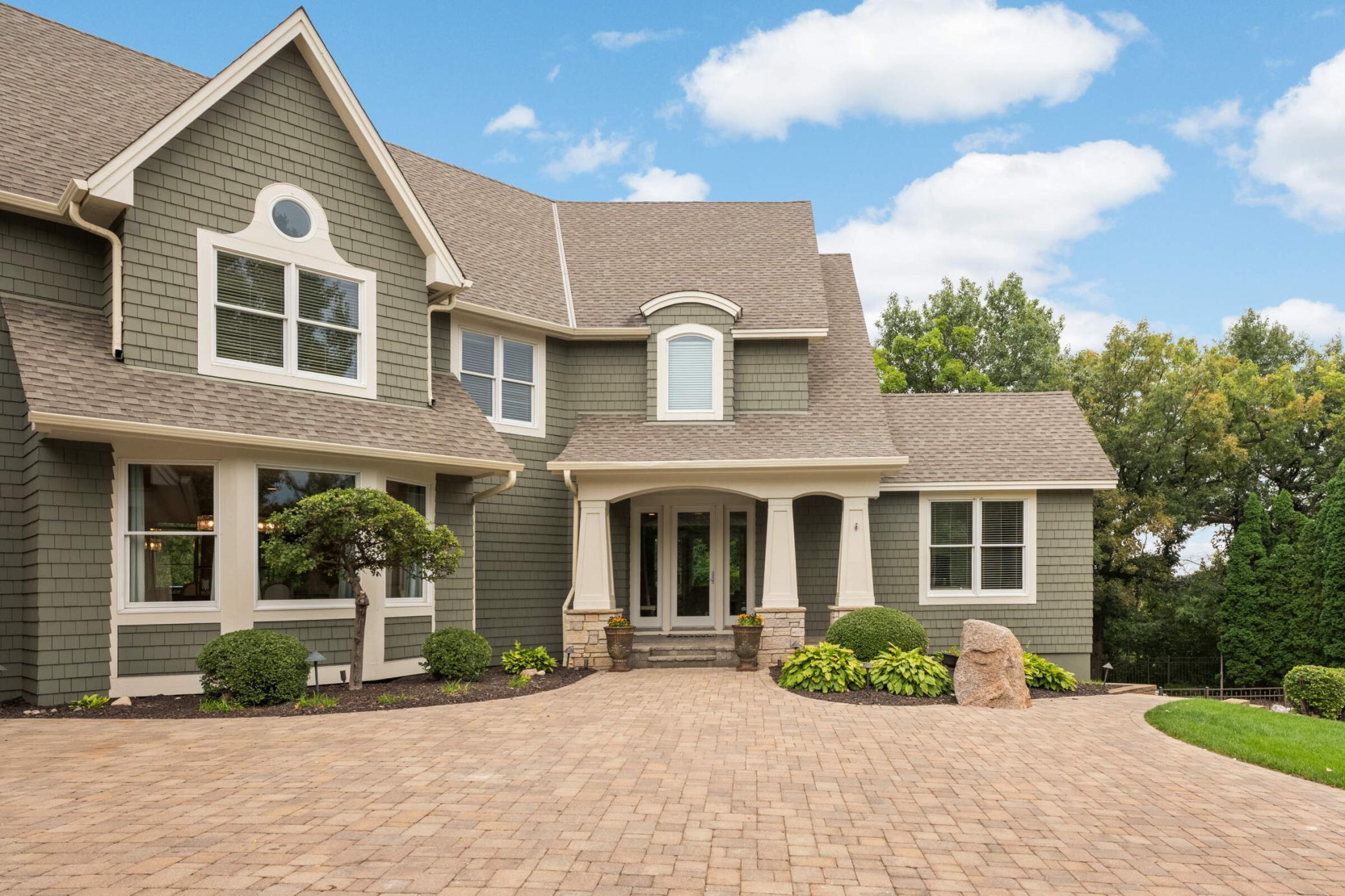


7116 Valley View Road, Minneapolis, MN 55439
Pending
Listed by
John C Everett
Cole Devries
Edina Realty, Inc.
952-920-1960
Last updated:
November 2, 2025, 07:31 AM
MLS#
6774466
Source:
ND FMAAR
About This Home
Home Facts
Single Family
5 Baths
5 Bedrooms
Built in 2001
Price Summary
1,799,000
$252 per Sq. Ft.
MLS #:
6774466
Last Updated:
November 2, 2025, 07:31 AM
Added:
1 month(s) ago
Rooms & Interior
Bedrooms
Total Bedrooms:
5
Bathrooms
Total Bathrooms:
5
Full Bathrooms:
2
Interior
Living Area:
7,131 Sq. Ft.
Structure
Structure
Building Area:
7,131 Sq. Ft.
Year Built:
2001
Lot
Lot Size (Sq. Ft):
46,173
Finances & Disclosures
Price:
$1,799,000
Price per Sq. Ft:
$252 per Sq. Ft.
Contact an Agent
Yes, I would like more information from Coldwell Banker. Please use and/or share my information with a Coldwell Banker agent to contact me about my real estate needs.
By clicking Contact I agree a Coldwell Banker Agent may contact me by phone or text message including by automated means and prerecorded messages about real estate services, and that I can access real estate services without providing my phone number. I acknowledge that I have read and agree to the Terms of Use and Privacy Notice.
Contact an Agent
Yes, I would like more information from Coldwell Banker. Please use and/or share my information with a Coldwell Banker agent to contact me about my real estate needs.
By clicking Contact I agree a Coldwell Banker Agent may contact me by phone or text message including by automated means and prerecorded messages about real estate services, and that I can access real estate services without providing my phone number. I acknowledge that I have read and agree to the Terms of Use and Privacy Notice.