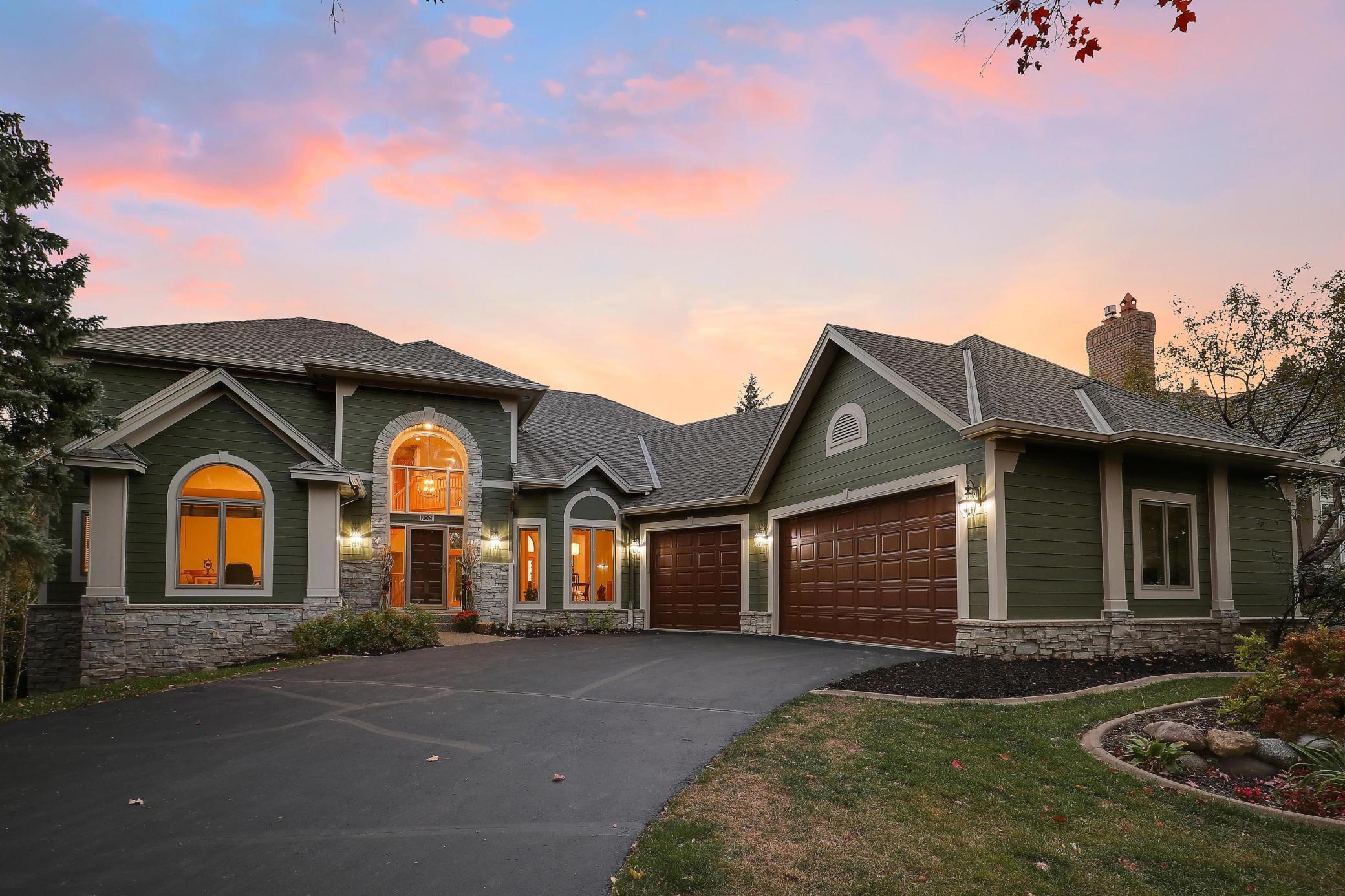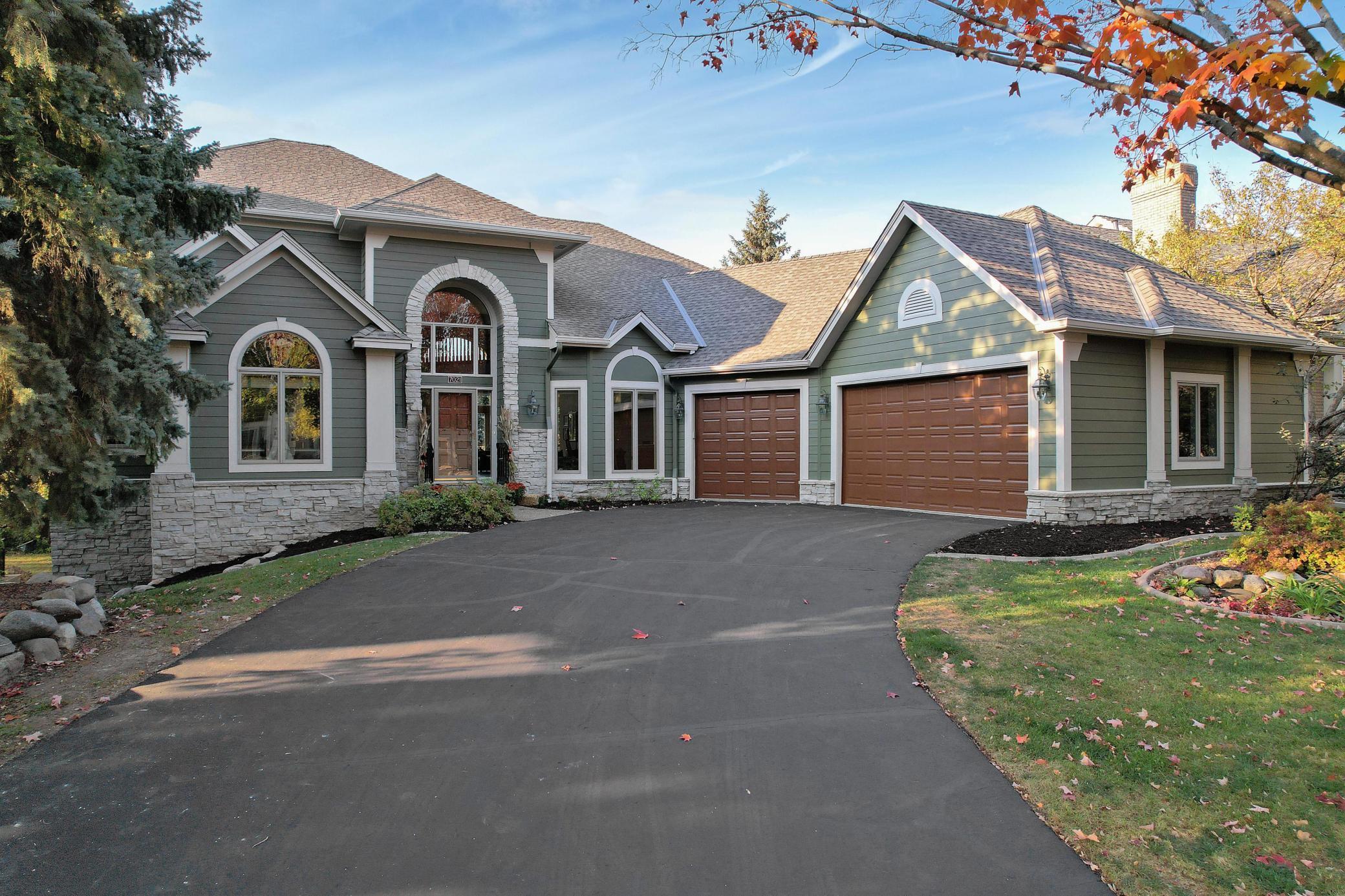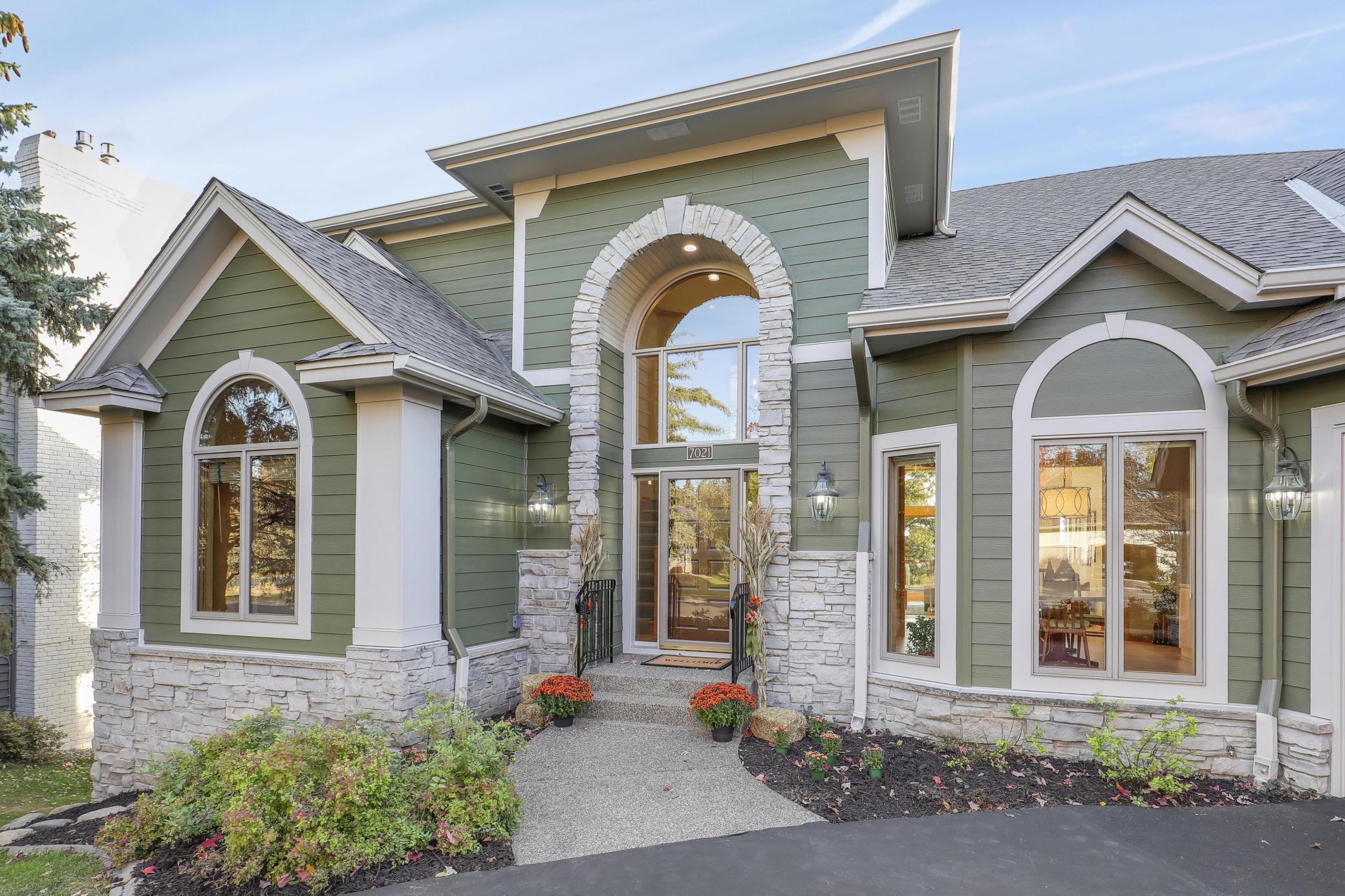


7021 Kenmare Drive, Minneapolis, MN 55438
Active
Listed by
William Ross Pauling
Keller Williams Premier Realty Lake Minnetonka
952-475-0111
Last updated:
June 22, 2025, 03:09 PM
MLS#
6642467
Source:
ND FMAAR
About This Home
Home Facts
Single Family
4 Baths
5 Bedrooms
Built in 1995
Price Summary
1,075,000
$195 per Sq. Ft.
MLS #:
6642467
Last Updated:
June 22, 2025, 03:09 PM
Added:
4 month(s) ago
Rooms & Interior
Bedrooms
Total Bedrooms:
5
Bathrooms
Total Bathrooms:
4
Full Bathrooms:
2
Interior
Living Area:
5,512 Sq. Ft.
Structure
Structure
Building Area:
5,512 Sq. Ft.
Year Built:
1995
Lot
Lot Size (Sq. Ft):
20,908
Finances & Disclosures
Price:
$1,075,000
Price per Sq. Ft:
$195 per Sq. Ft.
Contact an Agent
Yes, I would like more information from Coldwell Banker. Please use and/or share my information with a Coldwell Banker agent to contact me about my real estate needs.
By clicking Contact I agree a Coldwell Banker Agent may contact me by phone or text message including by automated means and prerecorded messages about real estate services, and that I can access real estate services without providing my phone number. I acknowledge that I have read and agree to the Terms of Use and Privacy Notice.
Contact an Agent
Yes, I would like more information from Coldwell Banker. Please use and/or share my information with a Coldwell Banker agent to contact me about my real estate needs.
By clicking Contact I agree a Coldwell Banker Agent may contact me by phone or text message including by automated means and prerecorded messages about real estate services, and that I can access real estate services without providing my phone number. I acknowledge that I have read and agree to the Terms of Use and Privacy Notice.